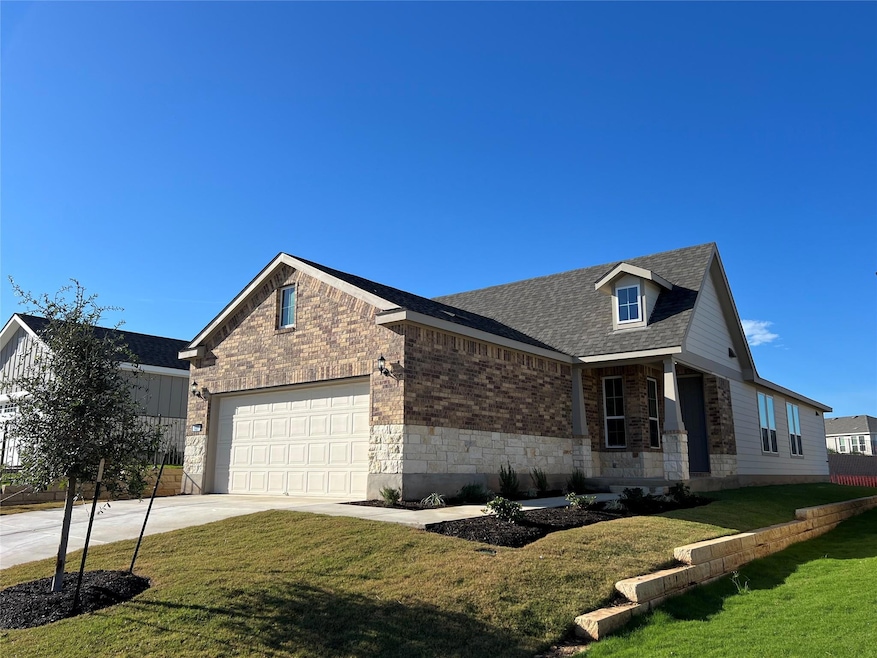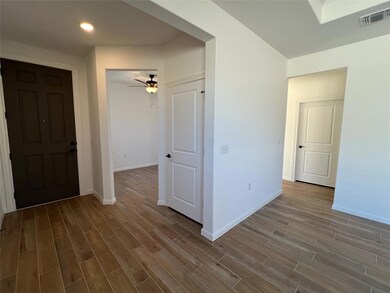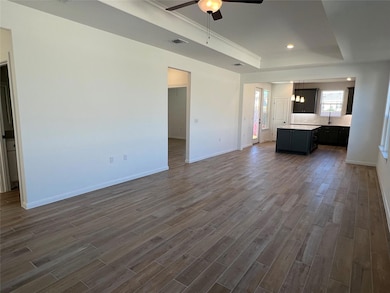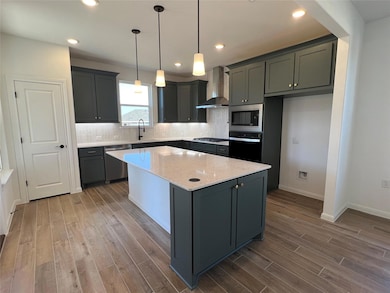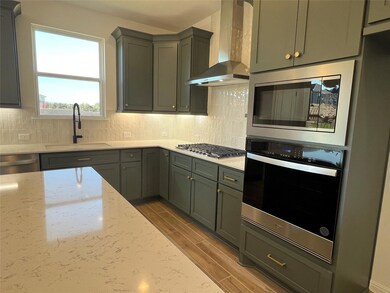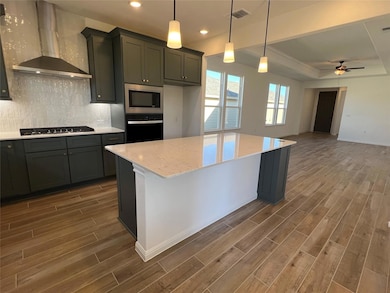
127 Clay Hill St Georgetown, TX 78633
Sun City NeighborhoodEstimated payment $2,525/month
Highlights
- Golf Course Community
- Fitness Center
- Gourmet Kitchen
- Douglas Benold Middle School Rated A-
- New Construction
- Open Floorplan
About This Home
NEW CONSTRUCTION BY DEL WEBB HOMES! AVAILABLE NOW! The Compass makes guests feel at home when you entertain. The open layout lends itself to socializing, with gathering areas connected to a gourmet kitchen with a large island, and abundant counter space. Overnight guests enjoy the privacy of a spacious secondary bedroom. In the morning, enjoy a relaxing morning in the optional sunroom. Sun City Texas offers eleven new construction home designs, featuring Inspired Design nuances to fit your lifestyle. This Georgetown active adult community has it all with 3 world-class golf courses, 4 state-of-the-art fitness centers, outdoor sports fields, lakeside amphitheater and 8 resort-style pools. Here, new neighbors soon become lifelong friends.
Home Details
Home Type
- Single Family
Year Built
- Built in 2024 | New Construction
Lot Details
- 5,881 Sq Ft Lot
- Lot Dimensions are 43 x 125
- East Facing Home
- Interior Lot
- Sprinkler System
HOA Fees
- $140 Monthly HOA Fees
Parking
- 2 Car Attached Garage
- Front Facing Garage
- Garage Door Opener
Home Design
- Brick Exterior Construction
- Slab Foundation
- Shingle Roof
- Composition Roof
- Masonry Siding
- HardiePlank Type
- Stone Veneer
Interior Spaces
- 1,409 Sq Ft Home
- 1-Story Property
- Open Floorplan
- Wired For Data
- Crown Molding
- Tray Ceiling
- Ceiling Fan
- Recessed Lighting
- Window Screens
- Tile Flooring
- Fire and Smoke Detector
- Washer and Electric Dryer Hookup
Kitchen
- Gourmet Kitchen
- Open to Family Room
- Built-In Oven
- Gas Cooktop
- Microwave
- Dishwasher
- Stainless Steel Appliances
- Kitchen Island
- Granite Countertops
- Disposal
Bedrooms and Bathrooms
- 2 Main Level Bedrooms
- Walk-In Closet
- 2 Full Bathrooms
- Double Vanity
- Separate Shower
Utilities
- Central Heating and Cooling System
- Heating System Uses Natural Gas
- Underground Utilities
- ENERGY STAR Qualified Water Heater
- High Speed Internet
- Phone Available
- Cable TV Available
Additional Features
- No Interior Steps
- Covered patio or porch
Listing and Financial Details
- Assessor Parcel Number 127 Clay Hill St
Community Details
Overview
- Association fees include common area maintenance
- Sun City Texas HOA
- Built by Del Webb Homes
- Sun City Texas Subdivision
Amenities
- Picnic Area
- Common Area
- Clubhouse
- Community Mailbox
Recreation
- Golf Course Community
- Tennis Courts
- Sport Court
- Community Playground
- Fitness Center
- Community Pool
- Park
- Dog Park
- Trails
Map
Home Values in the Area
Average Home Value in this Area
Property History
| Date | Event | Price | Change | Sq Ft Price |
|---|---|---|---|---|
| 03/06/2025 03/06/25 | Pending | -- | -- | -- |
| 02/13/2025 02/13/25 | Price Changed | $362,392 | -4.8% | $257 / Sq Ft |
| 01/02/2025 01/02/25 | Price Changed | $380,721 | -1.1% | $270 / Sq Ft |
| 12/10/2024 12/10/24 | For Sale | $384,886 | -- | $273 / Sq Ft |
Similar Homes in Georgetown, TX
Source: Unlock MLS (Austin Board of REALTORS®)
MLS Number: 6402269
- 117 Diamond Point Rd
- 1200 Winedale Ln
- 1204 Winedale Ln
- 105 Livewater Ln
- 127 Clay Hill St
- 129 Clay Hill St
- 110 Diamond Point Rd
- 210 Hickory Creek Rd
- 206 Hickory Creek Rd
- 212 Hickory Creek Rd
- 208 Hickory Creek Rd
- 105 Riversong Cove
- 103 Riversong Cove
- 216 San Xavier
- 316 Hanging Star Ln
- 216 Spanish Star St
- 218 Hanging Star Ln
- 716 Kitty Hawk Rd
- 1010 Paint Horse St
- 608 Benton Ln
