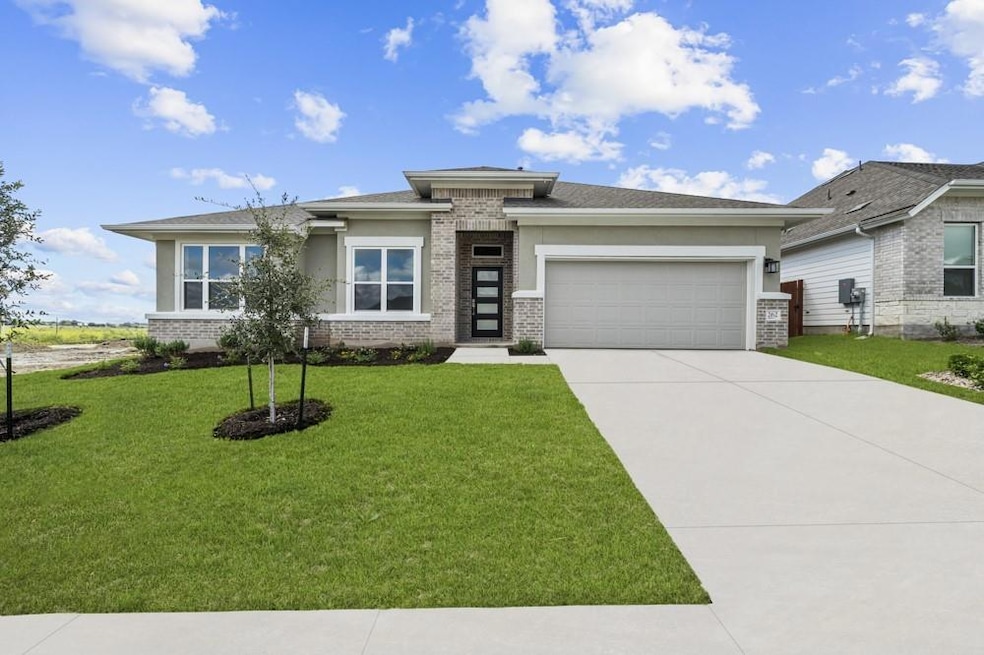
262 Twistleaf Dr Buda, TX 78610
Sunfield NeighborhoodHighlights
- New Construction
- Gourmet Kitchen
- High Ceiling
- Moe and Gene Johnson High School Rated A-
- Open Floorplan
- Private Yard
About This Home
As of April 2025Discover the ideal fusion of functionality and elegance with this new floorplan in Sunfield, featuring 3-bedroom, 2-bathroom home with a study. Emulating the model home's sister floor plan, revel in a design that showcases a breathtaking wall of windows, tall ceilings, and an open concept.
Luxuriate in the owner's bathroom with a garden tub and find tranquility in the enclosed study. Outside, a low-maintenance backyard awaits in a community with 2 lazy rivers, extensive walking trails, and an array of amenities. Immerse yourself in a lifestyle of comfort and recreation, as this meticulously crafted home achieves the perfect harmony of luxury and convenience.
Schedule a visit today to discover the familiar elegance and functionality that can be felt upon entry to each of our carefully curated homes!
Our EnergySaver™ Homes offer peace of mind knowing your new home in Buda is minimizing your environmental footprint while saving energy.
Square Footage is an estimate only; actual construction may vary.
Last Agent to Sell the Property
David Weekley Homes Brokerage Phone: (512) 821-8818 License #0221720
Last Buyer's Agent
Non Member
Non Member License #785011
Home Details
Home Type
- Single Family
Est. Annual Taxes
- $1,704
Year Built
- Built in 2024 | New Construction
Lot Details
- 5,140 Sq Ft Lot
- Lot Dimensions are 60' x 85'
- North Facing Home
- Wood Fence
- Landscaped
- Interior Lot
- Rain Sensor Irrigation System
- Dense Growth Of Small Trees
- Private Yard
- Back and Front Yard
- Property is in excellent condition
HOA Fees
- $67 Monthly HOA Fees
Parking
- 2 Car Attached Garage
- Garage Door Opener
- Driveway
Home Design
- Slab Foundation
- Frame Construction
- Blown-In Insulation
- Composition Roof
- Vertical Siding
- Masonry Siding
- Cement Siding
- Radiant Barrier
Interior Spaces
- 2,049 Sq Ft Home
- 1-Story Property
- Open Floorplan
- High Ceiling
- Ceiling Fan
- Recessed Lighting
- Vinyl Clad Windows
- Window Screens
- Family Room
- Dining Room
- Home Office
Kitchen
- Gourmet Kitchen
- Open to Family Room
- Oven
- Gas Range
- Microwave
- ENERGY STAR Qualified Dishwasher
- Stainless Steel Appliances
- Kitchen Island
- Disposal
Flooring
- Carpet
- Tile
- Vinyl
Bedrooms and Bathrooms
- 3 Main Level Bedrooms
- Walk-In Closet
- 2 Full Bathrooms
- Double Vanity
- Garden Bath
- Walk-in Shower
Laundry
- Laundry Room
- Washer and Electric Dryer Hookup
Home Security
- Prewired Security
- Smart Thermostat
- Carbon Monoxide Detectors
- Fire and Smoke Detector
- In Wall Pest System
Eco-Friendly Details
- Energy-Efficient Construction
- Energy-Efficient Insulation
Outdoor Features
- Covered patio or porch
- Exterior Lighting
- Rain Gutters
Schools
- Sunfield Elementary School
- Mccormick Middle School
- Johnson High School
Utilities
- Central Heating and Cooling System
- Vented Exhaust Fan
- Underground Utilities
- Natural Gas Connected
- Municipal Utilities District for Water and Sewer
- ENERGY STAR Qualified Water Heater
- High Speed Internet
- Phone Available
- Cable TV Available
Listing and Financial Details
- Assessor Parcel Number 118378000H014002
- Tax Block H
Community Details
Overview
- Association fees include common area maintenance
- Sunfield Community Association
- Built by David Weekley Homes
- Sunfield Subdivision
Amenities
- Picnic Area
- Common Area
- Community Mailbox
Recreation
- Community Playground
- Community Pool
- Dog Park
- Trails
Map
Home Values in the Area
Average Home Value in this Area
Property History
| Date | Event | Price | Change | Sq Ft Price |
|---|---|---|---|---|
| 04/11/2025 04/11/25 | Sold | -- | -- | -- |
| 03/14/2025 03/14/25 | Pending | -- | -- | -- |
| 01/08/2025 01/08/25 | Price Changed | $449,990 | -2.6% | $220 / Sq Ft |
| 01/02/2025 01/02/25 | Price Changed | $461,990 | +0.4% | $225 / Sq Ft |
| 10/14/2024 10/14/24 | Price Changed | $459,990 | -2.1% | $224 / Sq Ft |
| 09/06/2024 09/06/24 | Price Changed | $469,990 | -1.1% | $229 / Sq Ft |
| 08/15/2024 08/15/24 | Price Changed | $474,990 | -2.1% | $232 / Sq Ft |
| 07/30/2024 07/30/24 | Price Changed | $484,990 | -1.1% | $237 / Sq Ft |
| 07/15/2024 07/15/24 | For Sale | $490,340 | -- | $239 / Sq Ft |
Tax History
| Year | Tax Paid | Tax Assessment Tax Assessment Total Assessment is a certain percentage of the fair market value that is determined by local assessors to be the total taxable value of land and additions on the property. | Land | Improvement |
|---|---|---|---|---|
| 2024 | $1,704 | $63,720 | $63,720 | $0 |
| 2023 | $1,899 | $72,750 | $72,750 | $0 |
| 2022 | $1,731 | $61,650 | $61,650 | $0 |
Mortgage History
| Date | Status | Loan Amount | Loan Type |
|---|---|---|---|
| Open | $430,852 | FHA |
Deed History
| Date | Type | Sale Price | Title Company |
|---|---|---|---|
| Deed | -- | Priority Title Company |
Similar Homes in Buda, TX
Source: Unlock MLS (Austin Board of REALTORS®)
MLS Number: 2288749
APN: R184515
- 868 Cherrystone Loop
- 850 Cherrystone Loop
- 858 Cherrystone Loop
- 441 Sugar Cane
- 468 Durian Loop
- 279 Flowering Senna Dr
- 281 Twistleaf Dr
- 272 Twistleaf Dr
- 256 Pine Bark Dr
- 528 Texas Sage Loop
- 594 Texas Sage Loop
- 257 Pine Bark Dr
- 914 Cherrystone Loop
- 914 Cherrystone Loop
- 914 Cherrystone Loop
- 914 Cherrystone Loop
- 914 Cherrystone Loop
- 914 Cherrystone Loop
- 914 Cherrystone Loop
- 914 Cherrystone Loop
