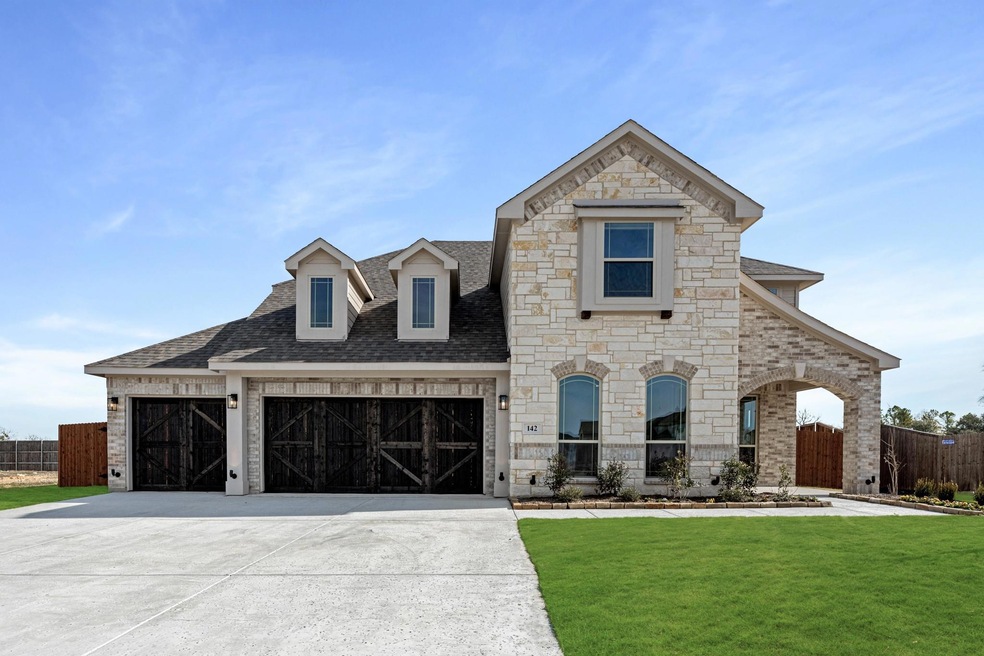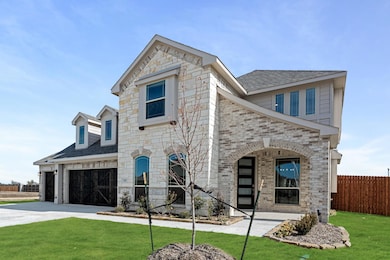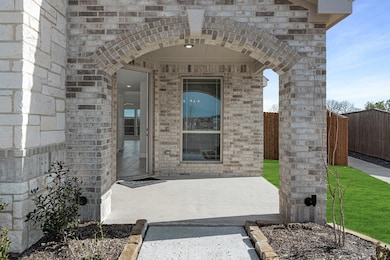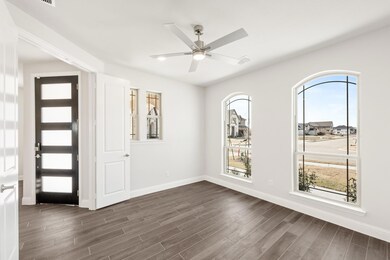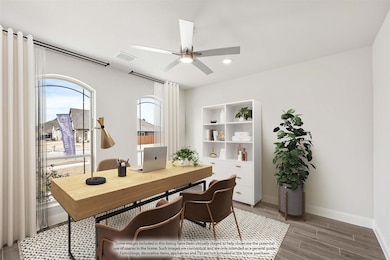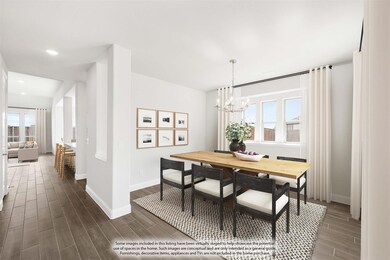
142 Morning Light Ln Waxahachie, TX 75165
Estimated payment $3,193/month
Highlights
- New Construction
- Open Floorplan
- Private Yard
- Lake View
- Traditional Architecture
- Covered patio or porch
About This Home
*Contact Community Manager for buyer incentive on this home.* NEVER LIVED IN NEW HOME! READY NOW! Contact the Community Manager for buyer incentive on this home. This home is the ideal blank canvas on a spacious Greenbelt lot! Four large bedrooms and 3.5 baths with the option for a Study off-entry. Create a cozy atmosphere in the Family Room by the Tile-to-Ceiling Fireplace. Entertain in style with a Formal Dining room, upstairs Game Room, and bi-level Media Room for endless enjoyment! Access to the Covered Patio overlooking the large backyard from the Breakfast Nook. Wood-tile floors adorn the common areas downstairs and large windows give it a light and airy feel. The Deluxe Kitchen features a large center island for eating or working, custom cabinetry with pot and pan drawers, elegant Quartz countertops, and built-in stainless steel appliances! The Primary Suite is tucked into the back of the home with a view of the backyard from a window seat and spa-like ensuite. Stone and brick-accented exterior with a custom 8' front door, front porch, and lighting for striking curb appeal. Visit us in Sunrise at Garden Valley!
Listing Agent
Visions Realty & Investments Brokerage Phone: 817-288-5510 License #0470768
Home Details
Home Type
- Single Family
Est. Annual Taxes
- $1,395
Year Built
- Built in 2024 | New Construction
Lot Details
- 9,600 Sq Ft Lot
- Lot Dimensions are 80x120
- Wrought Iron Fence
- Landscaped
- Sprinkler System
- Few Trees
- Private Yard
- Large Grassy Backyard
- Back Yard
HOA Fees
- $54 Monthly HOA Fees
Parking
- 3 Car Direct Access Garage
- Enclosed Parking
- Side Facing Garage
- Aggregate Flooring
- Garage Door Opener
- Driveway
Property Views
- Lake
- Park or Greenbelt
Home Design
- Traditional Architecture
- Brick Exterior Construction
- Slab Foundation
- Composition Roof
- Stone Siding
Interior Spaces
- 3,430 Sq Ft Home
- 2-Story Property
- Open Floorplan
- Built-In Features
- Ceiling Fan
- Decorative Lighting
- Wood Burning Fireplace
- Family Room with Fireplace
Kitchen
- Eat-In Kitchen
- Electric Oven
- Electric Cooktop
- Microwave
- Dishwasher
- Kitchen Island
- Disposal
Flooring
- Carpet
- Tile
Bedrooms and Bathrooms
- 4 Bedrooms
- Walk-In Closet
- Double Vanity
Laundry
- Laundry in Utility Room
- Washer and Electric Dryer Hookup
Home Security
- Carbon Monoxide Detectors
- Fire and Smoke Detector
Outdoor Features
- Covered patio or porch
- Exterior Lighting
Schools
- Margaret Felty Elementary School
- Howard Middle School
- Waxahachie High School
Utilities
- Forced Air Zoned Heating and Cooling System
- Vented Exhaust Fan
- Electric Water Heater
- High Speed Internet
- Cable TV Available
Listing and Financial Details
- Legal Lot and Block 14 / M
- Assessor Parcel Number 291548
Community Details
Overview
- Association fees include ground maintenance, management fees
- First Service Residential HOA, Phone Number (254) 661-2545
- Sunrise At Garden Valley 80 100 Subdivision
- Mandatory home owners association
- Greenbelt
Recreation
- Community Playground
- Park
- Jogging Path
Map
Home Values in the Area
Average Home Value in this Area
Tax History
| Year | Tax Paid | Tax Assessment Tax Assessment Total Assessment is a certain percentage of the fair market value that is determined by local assessors to be the total taxable value of land and additions on the property. | Land | Improvement |
|---|---|---|---|---|
| 2023 | $1,395 | $60,000 | $60,000 | $0 |
| 2022 | $1,239 | $55,000 | $55,000 | $0 |
Property History
| Date | Event | Price | Change | Sq Ft Price |
|---|---|---|---|---|
| 04/14/2025 04/14/25 | Pending | -- | -- | -- |
| 03/19/2025 03/19/25 | Price Changed | $541,470 | -0.9% | $158 / Sq Ft |
| 03/06/2025 03/06/25 | Price Changed | $546,470 | -0.2% | $159 / Sq Ft |
| 02/05/2025 02/05/25 | Price Changed | $547,470 | -1.8% | $160 / Sq Ft |
| 12/06/2024 12/06/24 | Price Changed | $557,470 | -3.5% | $163 / Sq Ft |
| 11/07/2024 11/07/24 | Price Changed | $577,470 | -1.7% | $168 / Sq Ft |
| 11/04/2024 11/04/24 | Price Changed | $587,470 | -1.7% | $171 / Sq Ft |
| 10/28/2024 10/28/24 | Price Changed | $597,470 | -9.1% | $174 / Sq Ft |
| 09/26/2024 09/26/24 | For Sale | $657,470 | -- | $192 / Sq Ft |
Similar Homes in Waxahachie, TX
Source: North Texas Real Estate Information Systems (NTREIS)
MLS Number: 20739269
APN: 291548
- 653 Sagebrush Ln
- 652 Sirius Dr
- 643 Sirius Dr
- 639 Sirius Dr
- 629 Sagebrush Ln
- 0000 Broadhead Rd
- 635 Sirius Dr
- 620 Sagebrush Ln
- 604 Sagebrush Ln
- 625 Midsummer Hill
- 195 Memory Ln
- 626 Polaris Ln
- 207 Memory Ln
- 211 Memory Ln
- 127 Tetrad Cir
- 1080 Broadhead Rd
- 129 Katalina Ln
- 103 Abbey Rd
- 105 Abbey Rd
- 334 Western Sky Ln
