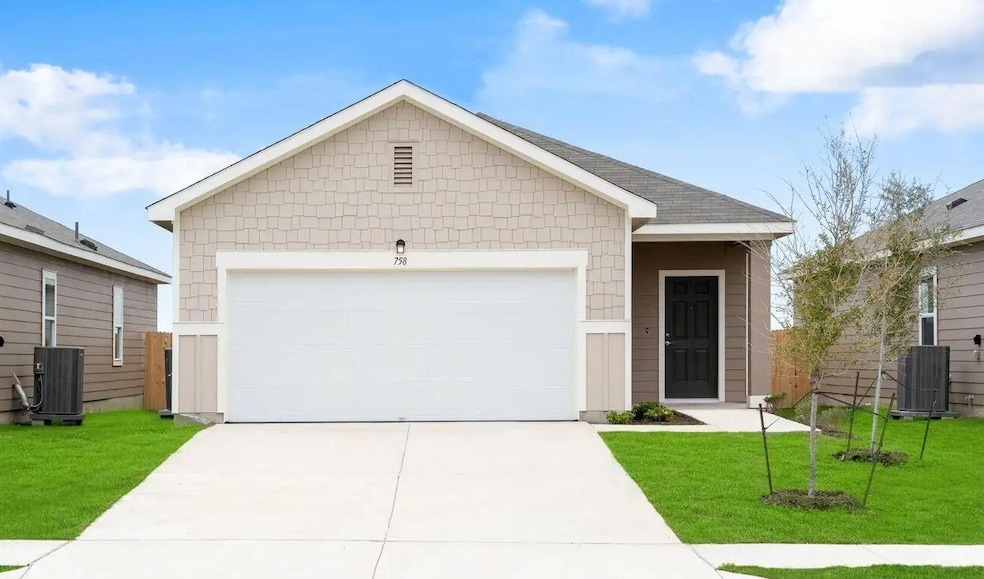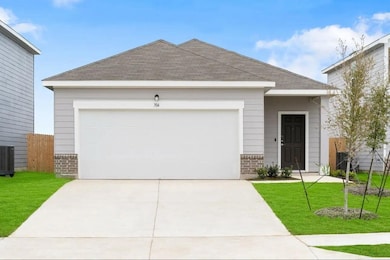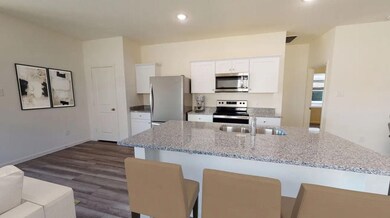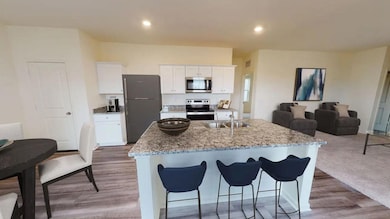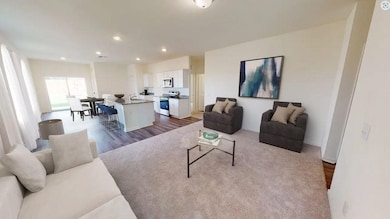
501 Lagoon Dr Maxwell, TX 78656
Estimated payment $1,610/month
Highlights
- New Construction
- High Ceiling
- Private Yard
- Open Floorplan
- Granite Countertops
- Community Pool
About This Home
The Odyssey is a great place for any couple or family looking for a 3 bedroom, 2 bath home. The kitchen features brand-new stainless steel appliances, granite countertops and a spacious island. There's room to spread out with a covered patio and plenty of extra storage space in the 2-car garage. **Rates as low as 4.99% & up to $10,000 Closing Costs. * Please see Onsite for all details - subject to change without notice.**
Home Details
Home Type
- Single Family
Est. Annual Taxes
- $3
Year Built
- Built in 2024 | New Construction
Lot Details
- 4,443 Sq Ft Lot
- Northwest Facing Home
- Wood Fence
- Interior Lot
- Sprinkler System
- Private Yard
- Back and Front Yard
HOA Fees
- $35 Monthly HOA Fees
Parking
- 2 Car Attached Garage
- Front Facing Garage
- Single Garage Door
- Driveway
Home Design
- Slab Foundation
- Frame Construction
- Composition Roof
- Masonry Siding
- HardiePlank Type
Interior Spaces
- 1,412 Sq Ft Home
- 1-Story Property
- Open Floorplan
- High Ceiling
- Recessed Lighting
- Entrance Foyer
- Dining Room
- Fire and Smoke Detector
Kitchen
- Open to Family Room
- Eat-In Kitchen
- Breakfast Bar
- Electric Cooktop
- Free-Standing Range
- Microwave
- Dishwasher
- Stainless Steel Appliances
- Kitchen Island
- Granite Countertops
Flooring
- Carpet
- Laminate
Bedrooms and Bathrooms
- 3 Main Level Bedrooms
- Walk-In Closet
- 2 Full Bathrooms
Outdoor Features
- Covered patio or porch
Schools
- Clear Fork Elementary School
- Lockhart Middle School
- Lockhart High School
Utilities
- Central Heating and Cooling System
- Underground Utilities
- Electric Water Heater
- High Speed Internet
- Phone Available
- Cable TV Available
Listing and Financial Details
- Assessor Parcel Number 125890
- Tax Block R
Community Details
Overview
- Association fees include common area maintenance
- Sunset Oaks Association
- Built by Starlight Homes
- Sunset Oaks Subdivision
Amenities
- Common Area
- Community Mailbox
Recreation
- Community Pool
Map
Home Values in the Area
Average Home Value in this Area
Tax History
| Year | Tax Paid | Tax Assessment Tax Assessment Total Assessment is a certain percentage of the fair market value that is determined by local assessors to be the total taxable value of land and additions on the property. | Land | Improvement |
|---|---|---|---|---|
| 2024 | $3 | $16,360 | $16,360 | $0 |
Property History
| Date | Event | Price | Change | Sq Ft Price |
|---|---|---|---|---|
| 03/03/2025 03/03/25 | Pending | -- | -- | -- |
| 02/25/2025 02/25/25 | Price Changed | $282,230 | +4.3% | $200 / Sq Ft |
| 02/06/2025 02/06/25 | Price Changed | $270,711 | +2.5% | $192 / Sq Ft |
| 01/15/2025 01/15/25 | Price Changed | $264,031 | -8.0% | $187 / Sq Ft |
| 01/04/2025 01/04/25 | Price Changed | $286,990 | +0.3% | $203 / Sq Ft |
| 01/03/2025 01/03/25 | For Sale | $285,990 | -- | $203 / Sq Ft |
Similar Homes in Maxwell, TX
Source: Unlock MLS (Austin Board of REALTORS®)
MLS Number: 1679965
APN: 125890
