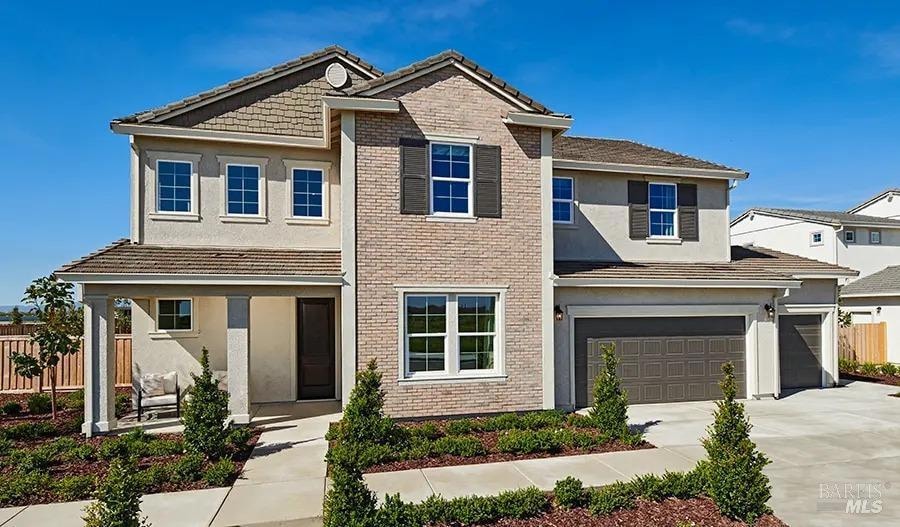
Highlights
- New Construction
- Loft
- Quartz Countertops
- Engineered Wood Flooring
- Great Room
- Walk-In Pantry
About This Home
As of April 2025A covered front porch gives this must-see model home abundant curb appeal. Inside, you'll find open dining and great rooms and an impressive kitchen featuring maple cabinets with matte black hardware, a center island and stainless-steel appliances, including a double oven and gas cooktop. An owner's entry with built-in cabinets, private study with French doors, full bathroom and extended covered patio round out the floor. Upstairs, discover a deluxe laundry with cabinets and a sink, a versatile loft and two generous bedrooms boasting walk-in closets and a shared bath with an executive-height vanity. There is also an elegant primary suite featuring an immense walk-in closet and a private bath with a walk-in shower. Includes additional windows, quartz countertops throughout and hardwood flooring!
Home Details
Home Type
- Single Family
Year Built
- Built in 2021 | New Construction
Lot Details
- 10,118 Sq Ft Lot
- Wood Fence
- Front Yard Sprinklers
Parking
- 3 Car Attached Garage
- Electric Vehicle Home Charger
Home Design
- Concrete Foundation
- Frame Construction
- Concrete Roof
Interior Spaces
- 2,782 Sq Ft Home
- 2-Story Property
- Great Room
- Living Room
- Family or Dining Combination
- Loft
Kitchen
- Walk-In Pantry
- Double Oven
- Gas Cooktop
- Microwave
- Dishwasher
- Kitchen Island
- Quartz Countertops
- Disposal
Flooring
- Engineered Wood
- Carpet
- Tile
Bedrooms and Bathrooms
- 3 Bedrooms
- Walk-In Closet
- Bathroom on Main Level
- 3 Full Bathrooms
- Low Flow Toliet
- Low Flow Shower
Laundry
- Laundry Room
- Dryer
- Washer
- Sink Near Laundry
Home Security
- Carbon Monoxide Detectors
- Fire and Smoke Detector
- Fire Suppression System
Eco-Friendly Details
- Energy-Efficient Appliances
- Energy-Efficient HVAC
Outdoor Features
- Built-In Barbecue
Utilities
- Central Heating and Cooling System
- Three-Phase Power
- Sewer in Street
Listing and Financial Details
- Assessor Parcel Number 0116-204-130
Map
Home Values in the Area
Average Home Value in this Area
Property History
| Date | Event | Price | Change | Sq Ft Price |
|---|---|---|---|---|
| 04/01/2025 04/01/25 | Sold | $899,950 | 0.0% | $323 / Sq Ft |
| 02/27/2025 02/27/25 | Price Changed | $899,950 | -1.4% | $323 / Sq Ft |
| 01/21/2025 01/21/25 | Price Changed | $913,015 | -2.2% | $328 / Sq Ft |
| 12/06/2024 12/06/24 | Price Changed | $933,950 | +0.3% | $336 / Sq Ft |
| 11/04/2024 11/04/24 | For Sale | $930,950 | -- | $335 / Sq Ft |
Similar Homes in Dixon, CA
Source: Bay Area Real Estate Information Services (BAREIS)
MLS Number: 324087104
- 1085 Davidson Ct
- 1060 John Hopkins Ct
- 1105 Swarthmore Ct
- 1090 Swarthmore Ct
- 1255 Columbia Dr
- 1155 Bello Dr
- 1220 Bello Dr
- 1125 Revelle Dr
- 1085 Legion Ct
- 541 S Jackson St
- 635 W Cherry St
- 1500 Sword St
- 2550 Duncan St
- 1410 Valley Glen Dr
- 1515 Utah Ct
- 2220 Folsom Fair Cir
- 1505 Tuskegee Ct
- 140 S 2nd St
- 290 E B St
- 426 La Esperanza Dr
