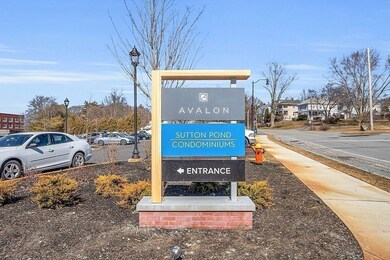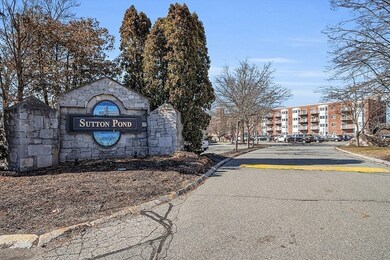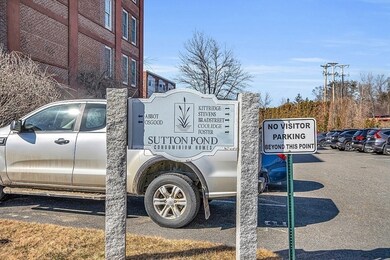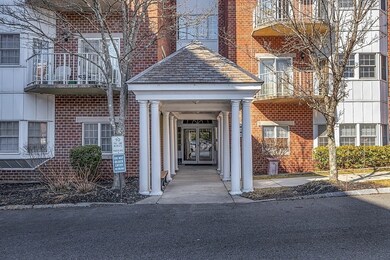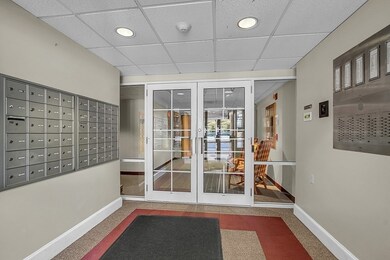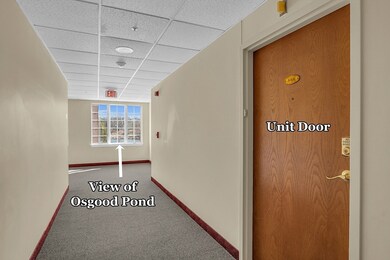
Sutton Pond 148 Main St Unit K421 North Andover, MA 01845
Highlights
- Fitness Center
- Custom Closet System
- Clubhouse
- North Andover High School Rated A-
- Landscaped Professionally
- Wood Flooring
About This Home
As of June 2024Downtown North Andover! The Sutton Pond community is tucked away yet located in the middle of everything! Restaurants, shopping, library, church, all nearby for your convenience! Sunny, light, happy, peaceful & treed views with calming waterfall sounds from the balcony of this 4th floor home. Home consists of Living/Dining room, Kitchen, Bedroom, Study, mechanical room with in-unit laundry, and one and one-half bathrooms. Major expense covered by current seller with the replacement of heating & A/C units approx 2 years ago! February, 2024 freshly painted walls, ceilings & trim throughout. Soft close updated kitchen cabinets, hardwood floors, plenty of closets, custom closet system in both bedroom closets. Condo living, it's simple & inspiring and leaves more time for fun! Love nature? you'll love sitting on this balcony on a sunny, warm day, it's peaceful & pure joy! Come & See!
Property Details
Home Type
- Condominium
Est. Annual Taxes
- $3,235
Year Built
- Built in 1994
HOA Fees
- $405 Monthly HOA Fees
Home Design
- Garden Home
- Brick Exterior Construction
Interior Spaces
- 885 Sq Ft Home
- 1-Story Property
- Crown Molding
- Ceiling Fan
- Recessed Lighting
- Light Fixtures
- Insulated Windows
- Window Screens
- French Doors
- Sliding Doors
- Insulated Doors
- Utility Room with Study Area
- Intercom
- Basement
Kitchen
- Range
- Microwave
- Dishwasher
- Stainless Steel Appliances
- Solid Surface Countertops
Flooring
- Wood
- Ceramic Tile
Bedrooms and Bathrooms
- 1 Primary Bedroom on Main
- Custom Closet System
- Dual Closets
Laundry
- Laundry on main level
- Washer and Dryer
Parking
- 1 Car Parking Space
- Paved Parking
- Guest Parking
- Open Parking
- Off-Street Parking
- Assigned Parking
Schools
- Thomson Elementary School
- N.A.M.S. Middle School
- N.A.H.S. High School
Utilities
- Forced Air Heating and Cooling System
- 1 Cooling Zone
- 1 Heating Zone
- Heat Pump System
Additional Features
- Energy-Efficient Thermostat
- Balcony
- Landscaped Professionally
- Property is near schools
Listing and Financial Details
- Tax Lot 4
- Assessor Parcel Number M:00040 B:00004 L:0421K,2066876
Community Details
Overview
- Association fees include insurance, maintenance structure, road maintenance, ground maintenance, snow removal, trash
- 188 Units
- Sutton Pond Condominium Community
Amenities
- Common Area
- Shops
- Clubhouse
- Elevator
- Community Storage Space
Recreation
- Fitness Center
- Park
Pet Policy
- No Pets Allowed
Security
- Resident Manager or Management On Site
Map
About Sutton Pond
Home Values in the Area
Average Home Value in this Area
Property History
| Date | Event | Price | Change | Sq Ft Price |
|---|---|---|---|---|
| 06/21/2024 06/21/24 | Sold | $345,000 | -1.4% | $390 / Sq Ft |
| 04/14/2024 04/14/24 | Pending | -- | -- | -- |
| 04/08/2024 04/08/24 | For Sale | $349,900 | 0.0% | $395 / Sq Ft |
| 03/17/2024 03/17/24 | Pending | -- | -- | -- |
| 03/06/2024 03/06/24 | For Sale | $349,900 | -- | $395 / Sq Ft |
Tax History
| Year | Tax Paid | Tax Assessment Tax Assessment Total Assessment is a certain percentage of the fair market value that is determined by local assessors to be the total taxable value of land and additions on the property. | Land | Improvement |
|---|---|---|---|---|
| 2024 | $3,235 | $291,700 | $0 | $291,700 |
| 2023 | $3,269 | $267,100 | $0 | $267,100 |
| 2022 | $3,357 | $248,100 | $0 | $248,100 |
| 2021 | $3,234 | $228,200 | $0 | $228,200 |
| 2020 | $2,836 | $206,400 | $0 | $206,400 |
| 2019 | $2,662 | $198,500 | $0 | $198,500 |
| 2018 | $2,884 | $198,500 | $0 | $198,500 |
| 2017 | $2,176 | $152,400 | $0 | $152,400 |
| 2016 | $2,071 | $145,100 | $0 | $145,100 |
| 2015 | -- | $120,900 | $0 | $120,900 |
Mortgage History
| Date | Status | Loan Amount | Loan Type |
|---|---|---|---|
| Open | $235,000 | Purchase Money Mortgage | |
| Closed | $235,000 | Purchase Money Mortgage | |
| Previous Owner | $35,000 | Purchase Money Mortgage |
Deed History
| Date | Type | Sale Price | Title Company |
|---|---|---|---|
| Deed | -- | -- | |
| Deed | -- | -- | |
| Not Resolvable | $185,000 | -- | |
| Deed | -- | -- | |
| Deed | -- | -- | |
| Deed | $252,000 | -- | |
| Deed | $252,000 | -- | |
| Deed | $96,900 | -- | |
| Deed | $96,900 | -- |
Similar Homes in the area
Source: MLS Property Information Network (MLS PIN)
MLS Number: 73209143
APN: NAND-000400-000004-000421K
- 148 Main St Unit A105
- 138 High St
- 58 Saunders St
- 21 Merrimack St Unit 21
- 34 Troy Rd
- 290 Sutton St Unit B
- 10 Walker Rd Unit 3
- 18 Elmcrest Rd
- 62 E Water St
- 17 Annis St
- 63 Herrick Rd
- 120 Greene St
- 14 Shawsheen Ct
- 344-346 Waverly Rd
- 11 Greenfield St
- 3 Woodland St Unit 3
- 23 Elmwood St
- 53 Fernwood St
- 52 Howard St
- 63 Allston St

