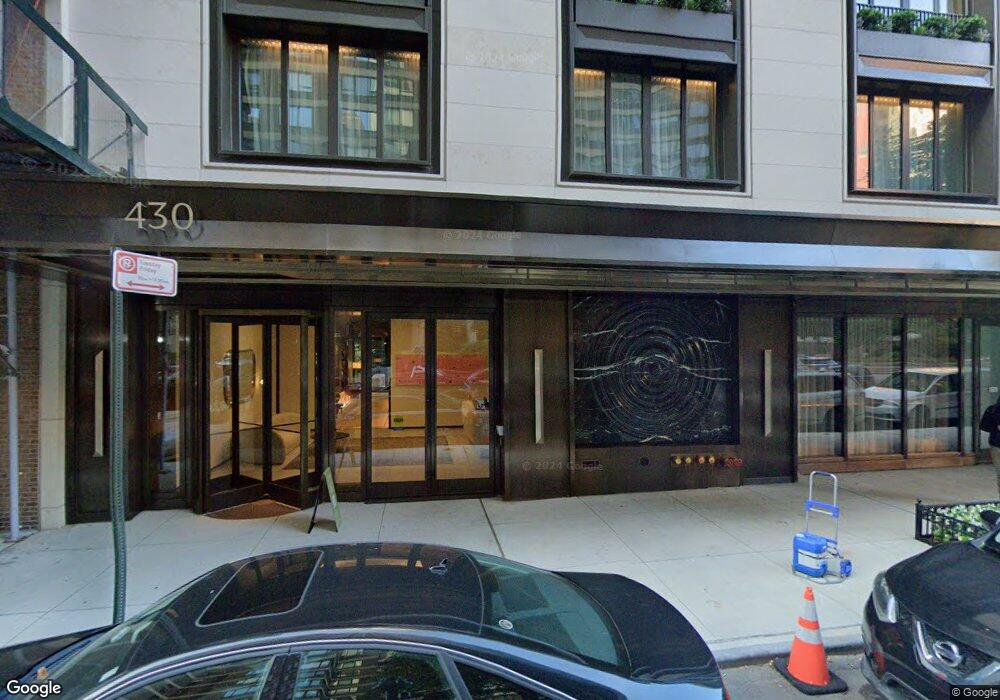
Sutton Tower 430 E 58th St Unit 67A New York, NY 10022
Sutton Place NeighborhoodEstimated payment $58,078/month
Highlights
- Concierge
- Golf Simulator Room
- Indoor Pool
- P.S. 59 Beekman Hill International Rated A
- Steam Room
- 3-minute walk to Sutton Place Park
About This Home
Available for immediate occupancy, Residence 67A at Sutton Tower is a stunning residence that offers expansive living and views of the east river, Queensboro Bridge and Manhattan's most iconic landmarks. Designed by celebrated and award-winning architect and designer, Thomas Juul-Hansen, 67A offers graciously appointed materiality in a residence of unparalleled proportion.
67A is a three-bedroom, three-and-a-half-bathroom residence featuring 2,301 square feet of interior space. The dramatic entry gallery leads to a gracious living and dining area that offers southeastern exposure and oversized windows. A south-facing eat-in kitchen offers Statuarietto marble countertops and Italian custom-crafted matte lacquer white cabinetry adorned with Sub-Zero and Wolf appliances.
The north-facing primary bedroom boasts ample closet space, an en-suite bathroom elegantly ornamented with Bianco Dolomiti and Calacatta Gold marble, Toto Neorest water closets, and a soaking tub. The secondary bathroom is embellished with Italian custom-crafted lacquer wood vanities, honed cloudy mist marble floors and shower walls, glacier white Corian countertops with integral sinks, and Duravit water closets. Waterworks fixtures are throughout. Residence features include 5" solid oak plank quartered and rifted flooring, 4 pipe HVAC for year-round climate control.
Presenting the ultimate urban lifestyle characterized by wellness and convenience, The Sutton Club has amenities on four light-filled floors. Two floors are dedicated to fitness and healthful living, including a lap pool, fully equipped gym, personal training studio, infrared saunas, and a spa and treatment room. Two additional floors offer a wealth of spaces for entertaining and recreation, including a magnificent lounge and terrace, private dining room and chef's demonstration kitchen, screening room, golf/ virtual sports room, game room, and an artful children's playroom.,
Exclusive Marketing and Sales Agent: Corcoran Sunshine Marketing Group. The complete terms are in an Offering Plan available from the Sponsor, Sutton 58 Holding Company LLC, 101 Park Avenue, 11th Floor, New York, NY 10178 under File No. CD-210271. Property Address: 430 East 58th Street, New York, New York 10022. Equal Housing Opportunity. Corcoran Sunshine Marketing Group fully supports the principles of the Fair Housing Act and the Equal Opportunity Act.
Property Details
Home Type
- Condominium
Year Built
- Built in 2022 | New Construction
HOA Fees
- $3,541 Monthly HOA Fees
Property Views
- River
Home Design
- 2,295 Sq Ft Home
Bedrooms and Bathrooms
- 3 Bedrooms
Laundry
- Laundry in unit
- Washer Hookup
Additional Features
- Indoor Pool
- Central Air
- Basement
Listing and Financial Details
- Legal Lot and Block 0034 / 01369
Community Details
Overview
- 120 Units
- High-Rise Condominium
- Sutton Tower Condos
- Sutton Place Subdivision
- 80-Story Property
Amenities
- Concierge
- Rooftop Deck
- Steam Room
- Sauna
- Theater or Screening Room
- Game Room
- Children's Playroom
Recreation
- Golf Simulator Room
Map
About Sutton Tower
Home Values in the Area
Average Home Value in this Area
Property History
| Date | Event | Price | Change | Sq Ft Price |
|---|---|---|---|---|
| 04/11/2025 04/11/25 | Pending | -- | -- | -- |
| 04/11/2025 04/11/25 | For Sale | $8,300,000 | -- | $3,617 / Sq Ft |
Similar Homes in New York, NY
Source: Real Estate Board of New York (REBNY)
MLS Number: RLS20016301
- 430 E 58th St Unit 56B
- 430 E 58th St Unit 67A
- 430 E 58th St Unit 26 A
- 430 E 58th St Unit 30C
- 430 E 58th St Unit 31C
- 430 E 58th St Unit 51 A
- 430 E 58th St Unit 28C
- 430 E 58th St Unit 55A
- 430 E 58th St Unit 51B
- 430 E 58th St Unit 20A
- 430 E 58th St Unit 63B
- 430 E 58th St Unit 61A
- 430 E 58th St Unit 18 A
- 430 E 58th St Unit 17B
- 430 E 58th St Unit 27 B
- 430 E 58th St Unit 41B
- 430 E 58th St Unit PH77
- 430 E 58th St Unit PH72
- 430 E 58th St Unit PH 47
- 430 E 58th St Unit 32 B
