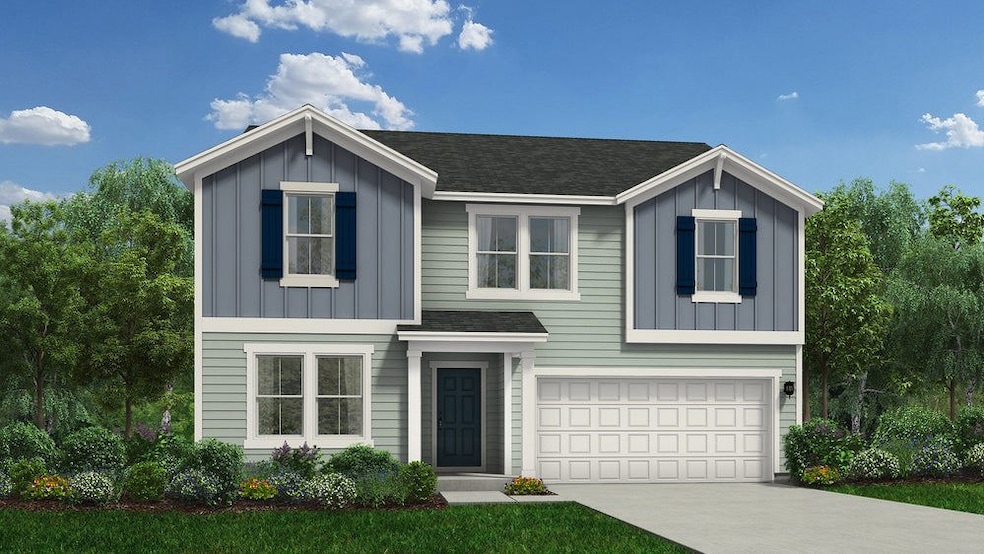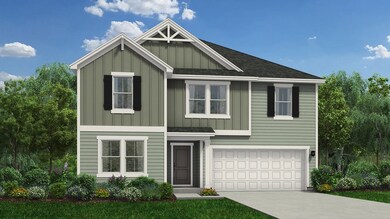
Prelude Sanford, NC 27332
Estimated payment $2,260/month
About This Home
The Prelude floor plan is a spacious and well-designed home spanning 2,433 square feet across two levels, offering four bedrooms, with one shown as a study, two full and one half baths, and a variety of functional spaces. This layout features separate study areas, perfect for working from home or focused activities, along with a versatile loft on the second floor that can serve as a playroom or media center. The home also includes a convenient 2-car garage, providing ample storage. With its blend of private retreats and open living areas, the Prelude is ideal for those who need both space and versatility in their home.
Home Details
Home Type
- Single Family
Parking
- 2 Car Garage
Home Design
- New Construction
- Ready To Build Floorplan
- Prelude Plan
Interior Spaces
- 2,427 Sq Ft Home
- 2-Story Property
Bedrooms and Bathrooms
- 3 Bedrooms
Community Details
Overview
- Nearing Closeout
- Built by Dream Finders Homes
- Swann's Station Subdivision
Sales Office
- Swann's Station Road
- Sanford, NC 27332
- 910-415-9677
- Builder Spec Website
Office Hours
- OPEN HOUSE DAILY | Mon-Sat; 10am-6pm, Sun; 1pm-5pm
Map
Home Values in the Area
Average Home Value in this Area
Property History
| Date | Event | Price | Change | Sq Ft Price |
|---|---|---|---|---|
| 03/12/2025 03/12/25 | For Sale | $344,100 | -- | $142 / Sq Ft |
Similar Homes in Sanford, NC
- Swann's Station Rd
- 5572 Swanns Station Rd
- 5600 Swanns Station Rd
- 5554 Swanns Station Rd
- 5526 Swanns Station Rd
- 2575 Sheriff Watson Rd
- 0 Kentyrewood Farm Rd
- 3203 Swanns Station Rd
- 0 S Nc 87 Hwy Unit 676227
- 5142 Nc 87 Hwy N
- 0 S St Andrews Church Rd S Unit 738202
- 413 Citron St
- 421 Citron St
- 437 Citron St
- 429 Citron St


