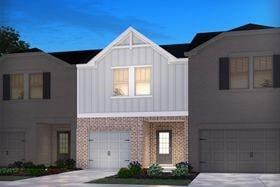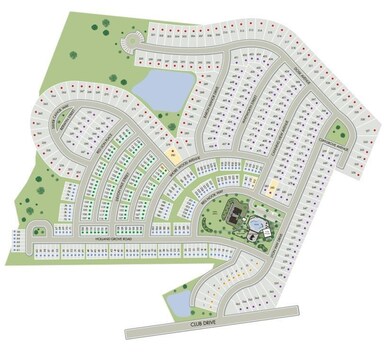
$355,000
- 2 Beds
- 2.5 Baths
- 2,198 Sq Ft
- 1233 Miss Irene Ln
- Lawrenceville, GA
Welcome to this stunningly designed home, where Modern Farmhouse meets Boho Chic in perfect harmony. From the moment you step inside, you're greeted by a spacious open floor plan with crisp, clean finishes, including waterproof white oak extra-wide luxury vinyl plank flooring. The heart of the home is the living room, featuring a stylish nickel gap wood plank gas-burning fireplace with a solid
Stacey Miller Miller Brokers Real Estate,LLC


