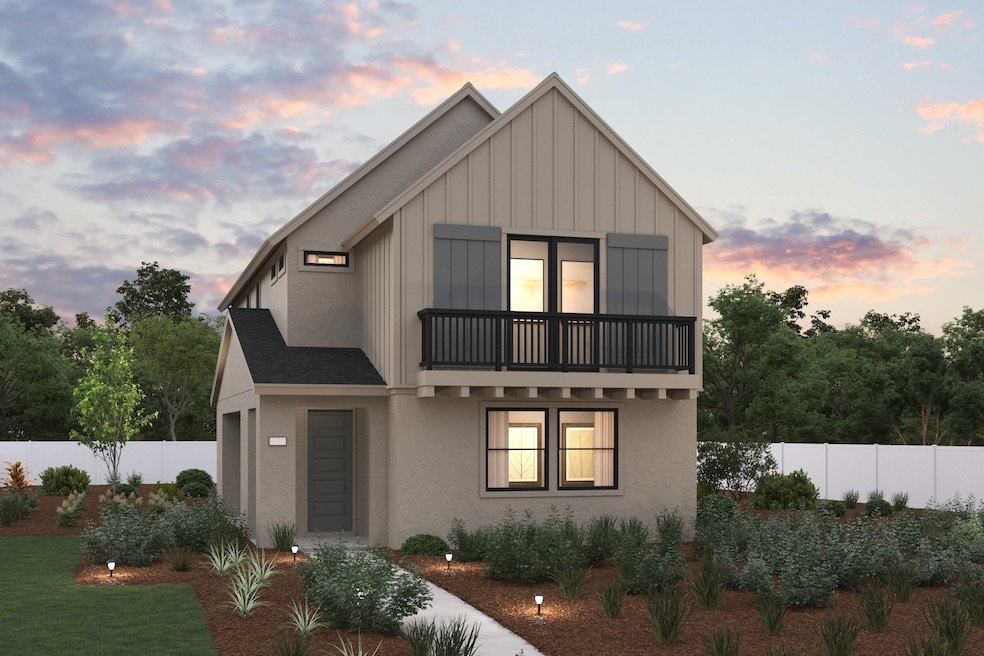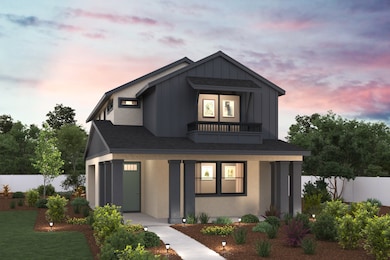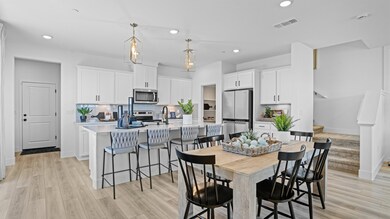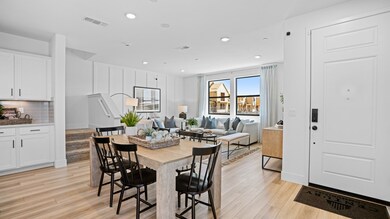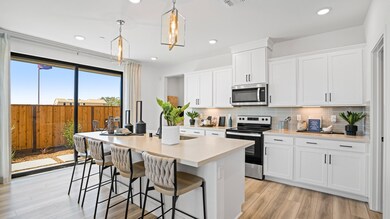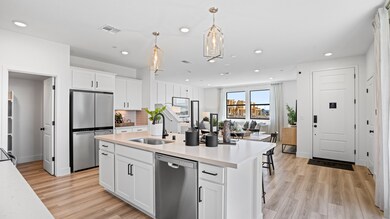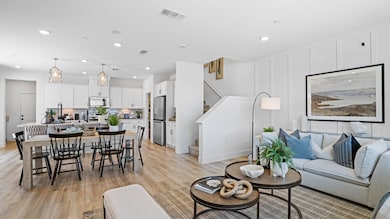Plan 1 Rohnert Park, CA 94928
Estimated payment /month
Total Views
23,510
3
Beds
2.5
Baths
1,962
Sq Ft
--
Price per Sq Ft
About This Home
Plan 1 is a 2- story containing approximately 1981 Sq. Ft. of living space. This home includes an adorable front covered porch. Downstairs you will find open concept great room, with a large kitchen island, and a walk-in pantry. There’s a half guest bath and mudroom upon entry from your two car attached garage. Upstairs you will find a spacious laundry room and the upstairs primary suite with an oversized walk-in closet, large walk-in shower and bath tub. The two secondary bedrooms are on the other side with a full bathroom to share.
Home Details
Home Type
- Single Family
Parking
- 2 Car Garage
Home Design
- 1,962 Sq Ft Home
- New Construction
- Ready To Build Floorplan
- Plan 1
Bedrooms and Bathrooms
- 3 Bedrooms
Community Details
Overview
- Built by Century Communities
- Synergy At Somo Village Subdivision
Sales Office
- 9105 Camino Colegio
- Rohnert Park, CA 94928
- 707-930-2022
Office Hours
- Mon 1 - 6 Tue 10 - 6 Wed 10 - 6 Thu 10 - 6 Fri 10 - 6 Sat 10 - 6 Sun 10 - 6
Map
Create a Home Valuation Report for This Property
The Home Valuation Report is an in-depth analysis detailing your home's value as well as a comparison with similar homes in the area
Home Values in the Area
Average Home Value in this Area
Property History
| Date | Event | Price | Change | Sq Ft Price |
|---|---|---|---|---|
| 02/24/2025 02/24/25 | For Sale | -- | -- | -- |
Nearby Homes
- 9105 Camino Colegio
- 9105 Camino Colegio
- 9105 Camino Colegio
- 9105 Camino Colegio
- 9105 Camino Colegio
- 9105 Camino Colegio
- 9105 Camino Colegio
- 9105 Camino Colegio
- 9037 Camino Colegio
- 116 Wellness Way
- 120 Wellness Way
- 9033 Camino Colegio
- 1336 Waldorf Ln
- 9029 Camino Colegio
- 1526 Waterside Ln
- 1332 Waldorf Ln
- 1328 Waldorf Ln
- 1542 Waterside Ln
- 1518 Waterside Ln
- 9021 Camino Colegio
