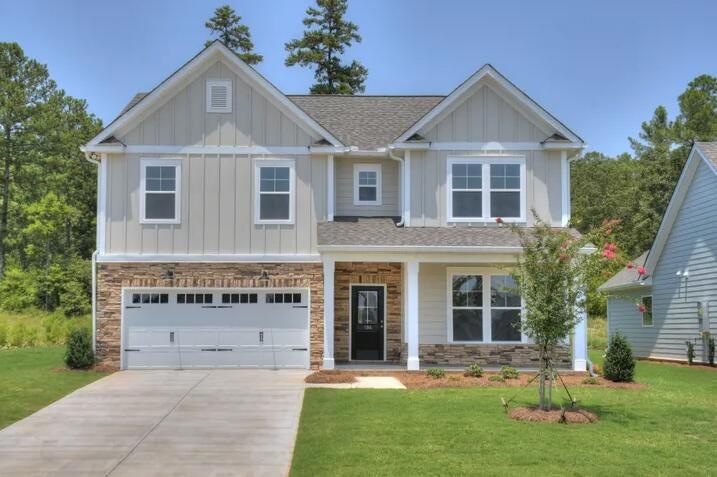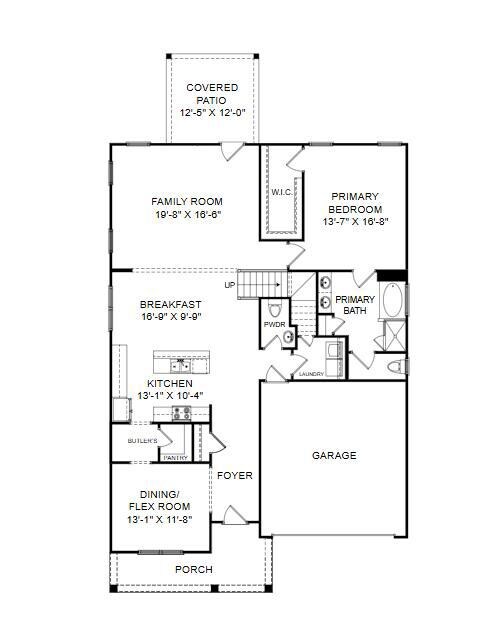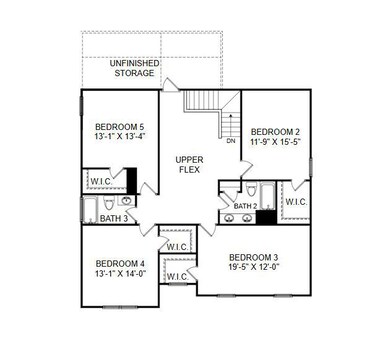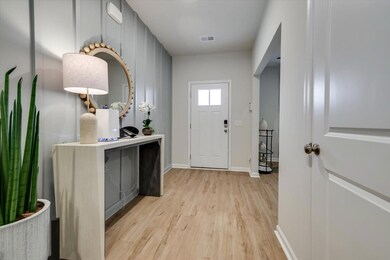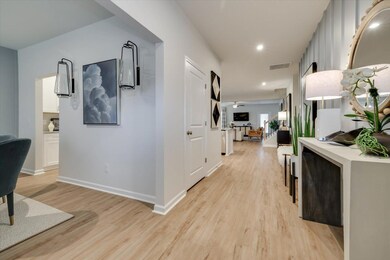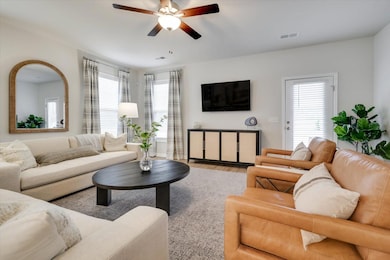
136 Scruple Way North Augusta, SC 29860
Southeast Edgefield NeighborhoodEstimated payment $2,572/month
Highlights
- New Construction
- Traditional Architecture
- Combination Kitchen and Living
- Wooded Lot
- Main Floor Primary Bedroom
- Community Pool
About This Home
Don't miss your chance to purchase new home construction in the highly sought after, Tavern Hill community. Tavern Hill is a community where you can enjoy a taste of peaceful living with easy access to North Augusta's wonderful dining, shopping & entertainment options! This community consists of single-family detached homes only, located 15 minutes from Downtown! This beautiful Rembert plan offers ample space everywhere you turn. You'll find a flex room near the front entryway that makes for a perfect formal dining setting. The all-encompassing kitchen is every chef's dream, finished with a large quartz island, stainless steel appliances, tile backsplash and more. You will love prepping meals in your designer inspired kitchen! Overlook the expansive family room that you are sure to enjoy countless nights entertaining or just relaxing. Retreat to your primary suite on the main level, complete with large private bathroom and deep walk-in closet. Up the stairs, you will find four additional large bedrooms, two full bathrooms, storage space and a stunning loft that is perfect for a movie room, playroom, or fitness area. Don't forget all homes have tankless water heaters which is a wonderful upgrade! Home exteriors are our specialty in Tavern Hill, as our homes have raised slabs with brick veneer, and Hardie plank siding. Get away — or get to the center of it all with this amazing home! It's easy to imagine yourself here, luxuriating, recharging, and creating years of memories. Homes are selling fast, don't miss out on a wonderful opportunity. Amenities to come in the future! Includes a pool, cabana, & pocket parks. Neighborhood is located less than 5 minutes from charter school Fox Creek HS. All photos are for illustrative purposes. Call the Neighborhood Sales Manager for details on design selections and construction status. Schedule a tour today.
Home Details
Home Type
- Single Family
Year Built
- Built in 2025 | New Construction
Lot Details
- 0.28 Acre Lot
- Cul-De-Sac
- Landscaped
- Front and Back Yard Sprinklers
- Wooded Lot
HOA Fees
- $38 Monthly HOA Fees
Parking
- 2 Car Attached Garage
- Garage Door Opener
- Driveway
Home Design
- Traditional Architecture
- Brick Veneer
- Brick Foundation
- Raised Foundation
- Slab Foundation
- Composition Roof
- HardiePlank Type
- Stone
Interior Spaces
- 3,175 Sq Ft Home
- 2-Story Property
- Insulated Windows
- Combination Kitchen and Living
- Breakfast Room
- Formal Dining Room
- Carpet
- Pull Down Stairs to Attic
- Fire and Smoke Detector
- Washer and Electric Dryer Hookup
Kitchen
- Eat-In Kitchen
- Self-Cleaning Oven
- Range
- Microwave
- Dishwasher
- Kitchen Island
- Disposal
Bedrooms and Bathrooms
- 5 Bedrooms
- Primary Bedroom on Main
- Walk-In Closet
Outdoor Features
- Patio
- Porch
Schools
- Merriwether Elementary And Middle School
- Fox Creek High School
Utilities
- Forced Air Zoned Heating and Cooling System
- Heating System Uses Natural Gas
- Tankless Water Heater
- High Speed Internet
- Internet Available
- Cable TV Available
Listing and Financial Details
- Assessor Parcel Number 1250011011000
Community Details
Overview
- Built by Stanley Martin Homes
- Tavern Hill Subdivision
Recreation
- Community Pool
Map
Home Values in the Area
Average Home Value in this Area
Property History
| Date | Event | Price | Change | Sq Ft Price |
|---|---|---|---|---|
| 03/11/2025 03/11/25 | Pending | -- | -- | -- |
| 02/06/2025 02/06/25 | Price Changed | $384,900 | -1.3% | $121 / Sq Ft |
| 01/30/2025 01/30/25 | Price Changed | $389,900 | -2.5% | $123 / Sq Ft |
| 01/23/2025 01/23/25 | Price Changed | $399,900 | -3.1% | $126 / Sq Ft |
| 01/16/2025 01/16/25 | Price Changed | $412,900 | -4.1% | $130 / Sq Ft |
| 12/09/2024 12/09/24 | For Sale | $430,380 | -- | $136 / Sq Ft |
Similar Homes in North Augusta, SC
Source: Aiken Association of REALTORS®
MLS Number: 214951
- 170 Scruple Way
- 182 Scruple Way
- 222 Scruple Way
- 216 Scruple Way
- 178 Scruple Way
- 172 Scruple Way
- 232 Scruple Way
- 628 Morris Run
- 599 Annison Pointe Ct
- 596 Annison Pointe Ct
- 338 Foxchase Cir
- 263 Sweetwater Landing Dr
- O-36 Post Office Ct
- 1371 Stephens Rd
- G-3 St John's Dr
- V-19 Fitzsimmons Rd
- 829 Coronet Dr
