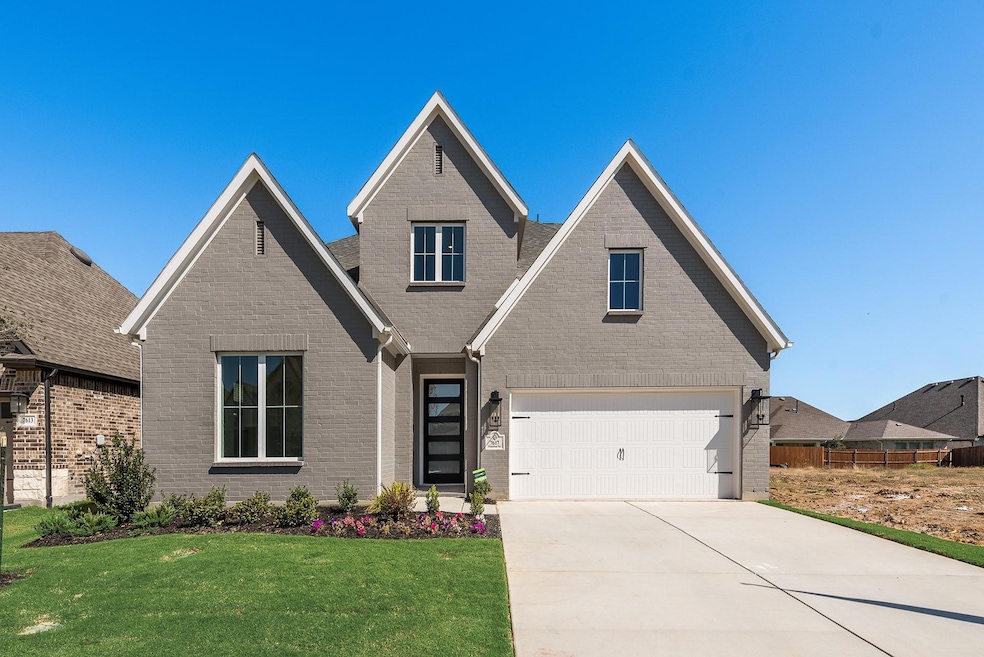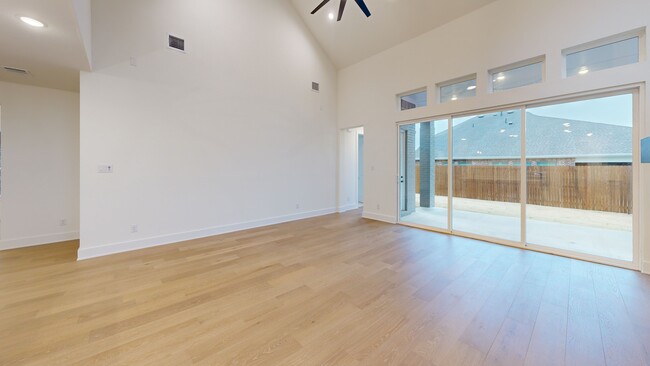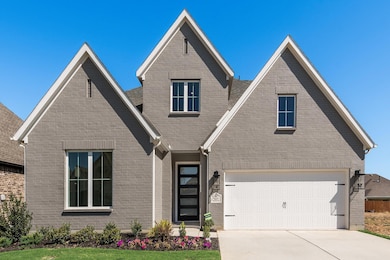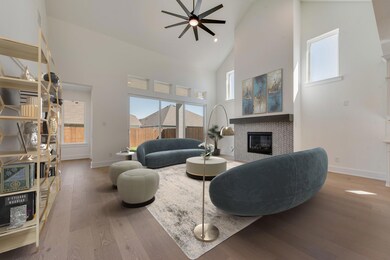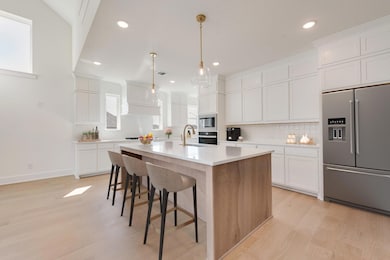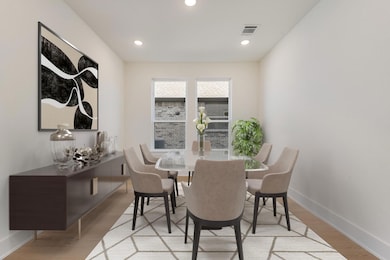
7617 Winterbloom Way Fort Worth, TX 76123
Highlights
- New Construction
- Traditional Architecture
- Double Convection Oven
- Vaulted Ceiling
- Covered patio or porch
- 2 Car Attached Garage
About This Home
As of March 2025Seeking a distinctive designed home with masterful craftsmanship and Energy Efficiency? Look no further than the Anson floor plan, from Shaddock Homes, in SW Fort Worth. This home creatively captures structural details that include a galley style Kitchen with easy access to the Formal Dining Room and Family Room. Upstairs, you will find a spacious Game Room and Media Room for family entertainment and fun.
Last Agent to Sell the Property
Hunter Dehn Realty Brokerage Phone: 214-500-5222 License #0595834
Home Details
Home Type
- Single Family
Est. Annual Taxes
- $1,063
Year Built
- Built in 2024 | New Construction
Lot Details
- 6,098 Sq Ft Lot
- Lot Dimensions are 50x120
- Wood Fence
- Landscaped
- Interior Lot
- Sprinkler System
HOA Fees
- $75 Monthly HOA Fees
Parking
- 2 Car Attached Garage
- Front Facing Garage
- Garage Door Opener
Home Design
- Traditional Architecture
- Brick Exterior Construction
- Pillar, Post or Pier Foundation
- Composition Roof
Interior Spaces
- 3,376 Sq Ft Home
- 2-Story Property
- Wired For A Flat Screen TV
- Vaulted Ceiling
- Ceiling Fan
- Decorative Lighting
- Decorative Fireplace
- Gas Log Fireplace
- ENERGY STAR Qualified Windows
- Carpet
Kitchen
- Double Convection Oven
- Electric Oven
- Gas Cooktop
- Commercial Grade Vent
- Microwave
- Dishwasher
- Disposal
Bedrooms and Bathrooms
- 4 Bedrooms
- 3 Full Bathrooms
- Low Flow Toliet
Home Security
- Carbon Monoxide Detectors
- Fire and Smoke Detector
Eco-Friendly Details
- Energy-Efficient Appliances
- Energy-Efficient HVAC
- Energy-Efficient Insulation
- Rain or Freeze Sensor
- Energy-Efficient Thermostat
Outdoor Features
- Covered patio or porch
- Rain Gutters
Schools
- June W Davis Elementary School
- Summer Creek Middle School
- Sue Crouch Middle School
- North Crowley High School
Utilities
- Forced Air Zoned Heating and Cooling System
- Vented Exhaust Fan
- Heating System Uses Natural Gas
- Underground Utilities
- Gas Water Heater
- High Speed Internet
- Cable TV Available
Listing and Financial Details
- Legal Lot and Block 14 / 26
- Assessor Parcel Number 42845872
Community Details
Overview
- Association fees include full use of facilities, maintenance structure
- Guardian Association Management HOA, Phone Number (972) 881-7488
- Located in the Tavolo Park master-planned community
- Tavolo Park Subdivision
- Mandatory home owners association
Amenities
- Community Mailbox
Map
Home Values in the Area
Average Home Value in this Area
Property History
| Date | Event | Price | Change | Sq Ft Price |
|---|---|---|---|---|
| 03/17/2025 03/17/25 | Sold | -- | -- | -- |
| 02/28/2025 02/28/25 | Pending | -- | -- | -- |
| 12/12/2024 12/12/24 | For Sale | $718,900 | -- | $213 / Sq Ft |
Tax History
| Year | Tax Paid | Tax Assessment Tax Assessment Total Assessment is a certain percentage of the fair market value that is determined by local assessors to be the total taxable value of land and additions on the property. | Land | Improvement |
|---|---|---|---|---|
| 2024 | $1,063 | $44,100 | $44,100 | -- |
| 2023 | $1,532 | $63,000 | $63,000 | $0 |
| 2022 | $246 | $9,000 | $9,000 | $0 |
Mortgage History
| Date | Status | Loan Amount | Loan Type |
|---|---|---|---|
| Previous Owner | $492,235 | Credit Line Revolving |
Deed History
| Date | Type | Sale Price | Title Company |
|---|---|---|---|
| Warranty Deed | -- | Capital Title | |
| Special Warranty Deed | -- | Capital Title |
Similar Homes in the area
Source: North Texas Real Estate Information Systems (NTREIS)
MLS Number: 20796420
APN: 42845872
- 6036 Foxwheel Way
- 6032 Strada Cove
- 6040 Strada Cove
- 6048 Strada Cove
- 6049 Strada Cove
- 6201 Whitebrush Place
- 6201 Whitebrush Place
- 6201 Whitebrush Place
- 6201 Whitebrush Place
- 6201 Whitebrush Place
- 6201 Whitebrush Place
- 6201 Whitebrush Place
- 6201 Whitebrush Place
- 6201 Whitebrush Place
- 6201 Whitebrush Place
- 7737 Switchwood Ln
- 7464 Prairieside Dr
- 6233 Whitebrush Place
- 6233 Whitebrush Place
- 6233 Whitebrush Place
