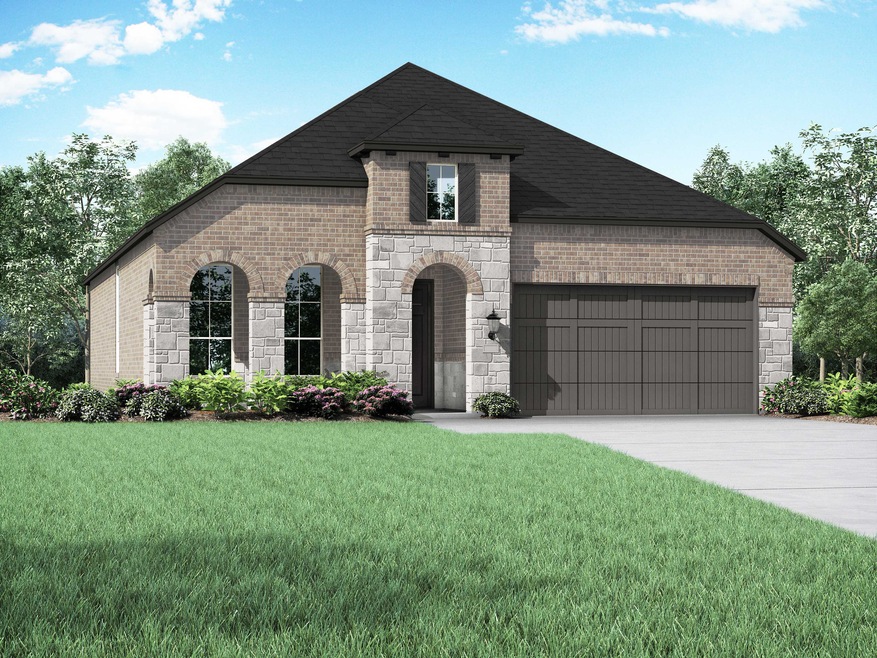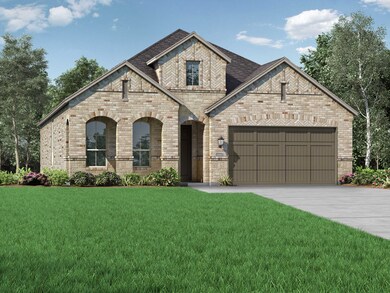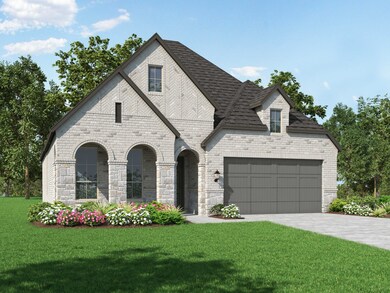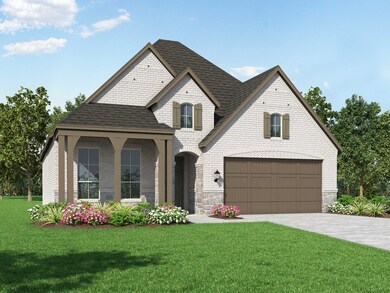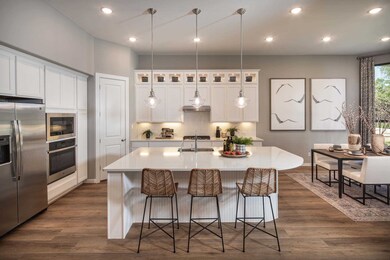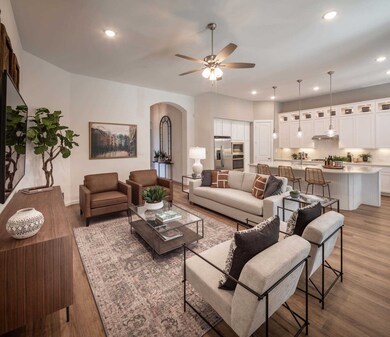
Plan Amberley Ft. Worth, TX 76123
Estimated payment $3,422/month
Highlights
- New Construction
- Clubhouse
- 1-Story Property
About This Home
This single-story home with a 2,027-square-foot design offers comfort and space for everyone with 4 bedrooms and 2 bathrooms. The family room is centrally located in the home, opening to the spacious kitchen and dining room. The kitchen boasts a large island, perfect for entertaining while also providing additional storage and seating. The primary suite and bath are tucked away in the rear of the home, serving as a luxurious retreat. The outdoor living area allows you to enjoy the outdoors with elegance and comfort. A two-car garage makes coming and going easy. Don't miss out on this wonderful home that meets all your needs.
Home Details
Home Type
- Single Family
Parking
- 2 Car Garage
Home Design
- New Construction
- Ready To Build Floorplan
- Plan Amberley
Interior Spaces
- 2,083 Sq Ft Home
- 1-Story Property
Bedrooms and Bathrooms
- 4 Bedrooms
- 2 Full Bathrooms
Community Details
Overview
- Actively Selling
- Built by Highland Homes
- Tavolo Park: Artisan Series 50Ft Lots Subdivision
Amenities
- Clubhouse
Sales Office
- 6233 Whitebrush Place
- Ft. Worth, TX 76123
- 972-505-3187
Office Hours
- Mon - Sat: 10:00am - 6:00pm, Sun: 12:00pm - 6:00pm
Map
Home Values in the Area
Average Home Value in this Area
Property History
| Date | Event | Price | Change | Sq Ft Price |
|---|---|---|---|---|
| 04/07/2025 04/07/25 | For Sale | $519,990 | -- | $250 / Sq Ft |
Similar Homes in the area
- 6233 Whitebrush Place
- 6233 Whitebrush Place
- 6233 Whitebrush Place
- 6233 Whitebrush Place
- 6233 Whitebrush Place
- 6233 Whitebrush Place
- 6233 Whitebrush Place
- 6233 Whitebrush Place
- 6233 Whitebrush Place
- 6233 Whitebrush Place
- 6233 Whitebrush Place
- 6233 Whitebrush Place
- 6300 Whitebrush Place
- 7464 Prairieside Dr
- 7737 Switchwood Ln
- 6201 Whitebrush Place
- 6201 Whitebrush Place
- 6201 Whitebrush Place
- 6201 Whitebrush Place
- 6201 Whitebrush Place
