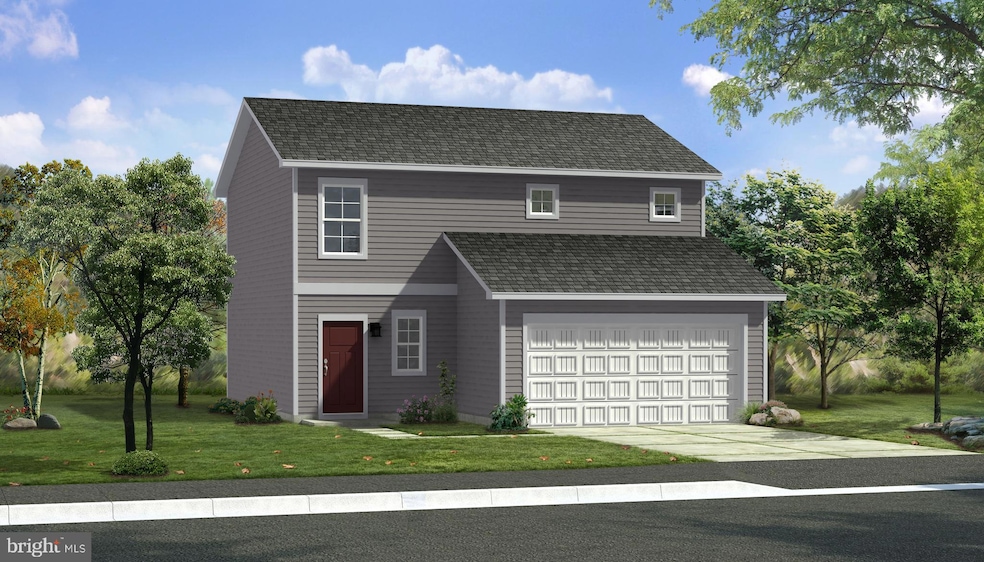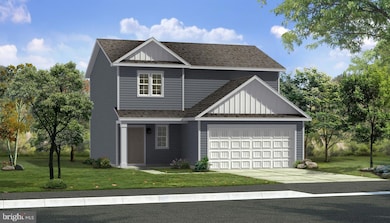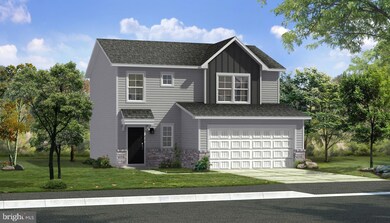
TBB Clarke Ct Unit GLENSHAW II Thurmont, MD 21788
Thurmont NeighborhoodEstimated payment $3,259/month
Highlights
- New Construction
- Colonial Architecture
- Family Room Off Kitchen
- Open Floorplan
- Stainless Steel Appliances
- 5-minute walk to Woodland Park
About This Home
**OFFERING UP TO 15K IN CLOSING ASSISTANCE WITH USE OF BUILDERS PREFERRED LENDER AND TITLE.**
Glenshaw is a thoughtfully designed new construction home featuring three spacious bedrooms, an open family room, and a bright kitchen with a large island and dining area. The main level offers a powder room, storage closet, and easy access to a weather-protected two-car garage. Upstairs, the primary suite includes a walk-in closet and private bath with dual vanities and a soaking tub. A laundry room and two additional bedrooms complete the second floor. The finished basement area 1 provides extra living space, a full bath, and plenty of storage. With breathtaking mountain views, Glenshaw blends comfort and style perfectly. *Photos may not be of actual home. Photos may be of similar home/floorplan if home is under construction.
Home Details
Home Type
- Single Family
Year Built
- Built in 2025 | New Construction
Lot Details
- 7,409 Sq Ft Lot
- Property is in excellent condition
- Property is zoned R3
HOA Fees
- $67 Monthly HOA Fees
Parking
- 2 Car Attached Garage
- Front Facing Garage
Home Design
- Colonial Architecture
- Slab Foundation
- Architectural Shingle Roof
- Vinyl Siding
- Concrete Perimeter Foundation
Interior Spaces
- Property has 3 Levels
- Open Floorplan
- Recessed Lighting
- Family Room Off Kitchen
Kitchen
- Eat-In Kitchen
- Electric Oven or Range
- Microwave
- Dishwasher
- Stainless Steel Appliances
- Kitchen Island
- Disposal
Bedrooms and Bathrooms
- 3 Bedrooms
- Walk-In Closet
Basement
- Walk-Out Basement
- Partial Basement
Schools
- Thurmont Elementary And Middle School
- Catoctin High School
Utilities
- Central Air
- Heating Available
- Programmable Thermostat
- Electric Water Heater
Community Details
- Built by DRB Homes
- Hammaker Hills Subdivision, Glenshaw Ii Floorplan
Map
Home Values in the Area
Average Home Value in this Area
Property History
| Date | Event | Price | Change | Sq Ft Price |
|---|---|---|---|---|
| 04/08/2025 04/08/25 | Price Changed | $484,990 | +1.0% | $237 / Sq Ft |
| 03/14/2025 03/14/25 | For Sale | $479,990 | -- | $234 / Sq Ft |
Similar Homes in Thurmont, MD
Source: Bright MLS
MLS Number: MDFR2060810
- TBB Clarke Ct Unit WHITEHALL
- 39 Westview Dr
- 33 Westview Dr
- TBB Westview Dr Unit CARNEGIE
- Homesite 39 Westview Dr
- 103 Summit Ave
- TBB Summit Ave Unit EDGEWOOD II
- 101 Summit Ave
- 101 Summit Ave
- 101 Summit Ave
- 101 Summit Ave
- 101 Founders Cir
- 4 Stoney Mine Ct
- 7 E Moser Rd
- 16 Lombard St
- 113 Locust Dr
- 4 S Altamont Ave
- 129 N Carroll St
- 33 Geoley Ct
- 31 Tocati St






