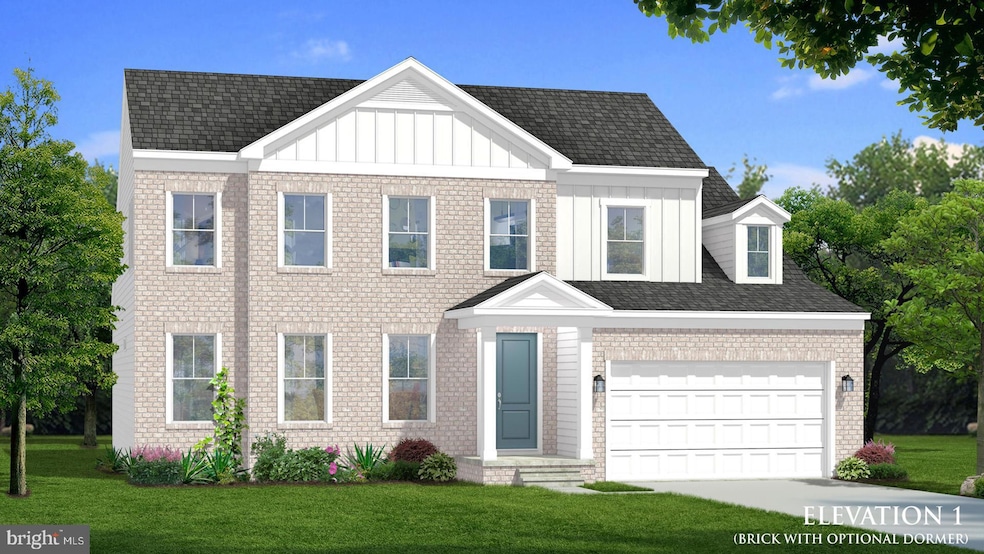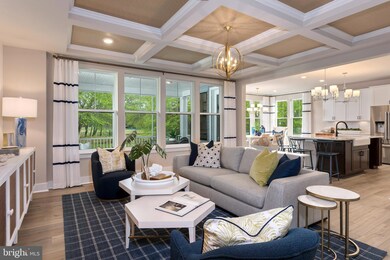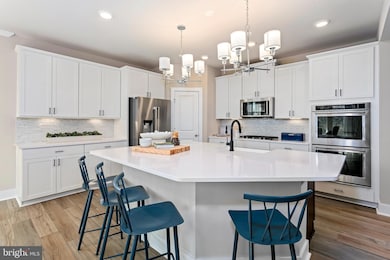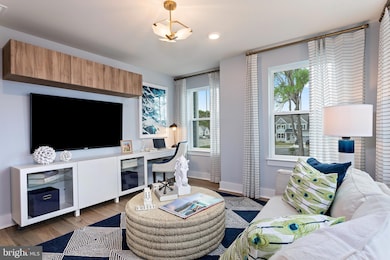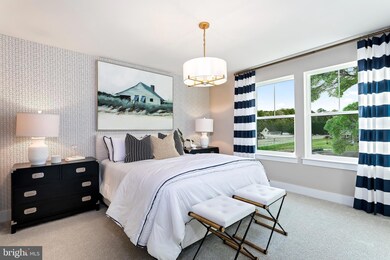
TBB While Away Dr Unit BARBADOS Bowie, MD 20716
South Lake NeighborhoodEstimated payment $5,395/month
Highlights
- Bar or Lounge
- New Construction
- Open Floorplan
- Fitness Center
- Gourmet Kitchen
- Craftsman Architecture
About This Home
*OFFERING UP TO 20K IN CLOSING ASSISTANCE WITH USE OF PREFERRED LENDER AND TITLE.*
Main Level Living at its best! The Barbados floor plan at South Lake in Bowie Maryland.
An amenity filled community in the DC, Baltimore, and Annapolis corridor!
Featuring wooded and lake view homesites, main-level living, and an array of features, the Barbados design allows you to live life in style. Whether you desire 3-7 bedrooms, 2.5-5.5 bathrooms, or a spacious 3,503 to 4,447 square feet of living space, we allow you to make the choice. The main level showcases a spacious primary suite for your comfort and convenience, along with a generous study, perfect for work or relaxation. Elevate your culinary skills in the included gourmet kitchen. The kitchen island is ideal for gathering family and friends, creating memories of a lifetime. Whether you want to enjoy the cozy atmosphere of a fireplace in the family room or on the covered porch the Barbados design seamlessly integrates indoor and outdoor living to its fullest. Take the rear porch to the next level by expanding it or screening it in. The possibilities expand with a second floor, offering 2 additional bedrooms with the option to add another 2 bedrooms, a loft, and an outdoor covered deck. Imagine the versatility, from a space for guests to retreat to an additional entertaining space. The Barbados design with its main level living allows for a natural flow between rooms, making your living experience seamless and efficient. These aren't just rooms; they're lifestyle upgrades that adapt to your evolving needs.*Photos may not be of actual home. Photos may be of similar home/floorplan if home is under construction or if this is a base price listing.
Home Details
Home Type
- Single Family
Year Built
- Built in 2025 | New Construction
Lot Details
- 6,760 Sq Ft Lot
- Property is in excellent condition
- Property is zoned RR
HOA Fees
- $130 Monthly HOA Fees
Parking
- 2 Car Attached Garage
- Front Facing Garage
Home Design
- Craftsman Architecture
- Slab Foundation
- Architectural Shingle Roof
- Stone Siding
- Vinyl Siding
Interior Spaces
- Property has 3 Levels
- Open Floorplan
- Ceiling Fan
- Recessed Lighting
- Family Room Off Kitchen
- Combination Kitchen and Living
- Dining Area
- Finished Basement
- Walk-Out Basement
Kitchen
- Gourmet Kitchen
- Breakfast Area or Nook
- Double Oven
- Cooktop
- Microwave
- Dishwasher
- Stainless Steel Appliances
- Disposal
Bedrooms and Bathrooms
- 3 Bedrooms
- Main Floor Bedroom
- En-Suite Bathroom
Schools
- Pointer Ridge Elementary School
- Benjamin Tasker Middle School
- Bowie High School
Utilities
- Forced Air Heating and Cooling System
- Programmable Thermostat
- Natural Gas Water Heater
Community Details
Overview
- Association fees include common area maintenance
- Built by DRB Homes
- South Lake Subdivision, Barbados Floorplan
- Community Lake
Amenities
- Common Area
- Clubhouse
- Game Room
- Bar or Lounge
Recreation
- Community Playground
- Fitness Center
- Community Pool
- Dog Park
- Jogging Path
Map
Home Values in the Area
Average Home Value in this Area
Property History
| Date | Event | Price | Change | Sq Ft Price |
|---|---|---|---|---|
| 01/02/2025 01/02/25 | For Sale | $799,990 | -- | $228 / Sq Ft |
Similar Homes in Bowie, MD
Source: Bright MLS
MLS Number: MDPG2135980
- TBB Hyde Park Way Unit CREIGHTON
- TBB Hyde Park Way Unit EMORY
- 427 Glenn Lake Dr
- 427 Glenn Lake Dr
- 427 Glenn Lake Dr
- 427 Glenn Lake Dr
- 427 Glenn Lake Dr
- 427 Glenn Lake Dr
- 427 Glenn Lake Dr
- TBB Meadow Creek Dr Unit ALBEMARLE
- TBB Wind Ridge Place Unit RICHMOND
- TBB Wind Ridge Place Unit NEW HAVEN
- HOMESITE N29 Hyde Park Way
- 16105 Meadow Glenn Dr Unit 218C
- 425 Meadow Creek Dr
- 16117 Meadow Glenn Dr Unit 219B
- 16131 Meadow Glenn Dr Unit 220B
- 302 Summit Point Blvd
- 501 Maple Lawn Dr Unit 308A
- 624 Maple Lawn Dr Unit 215A
