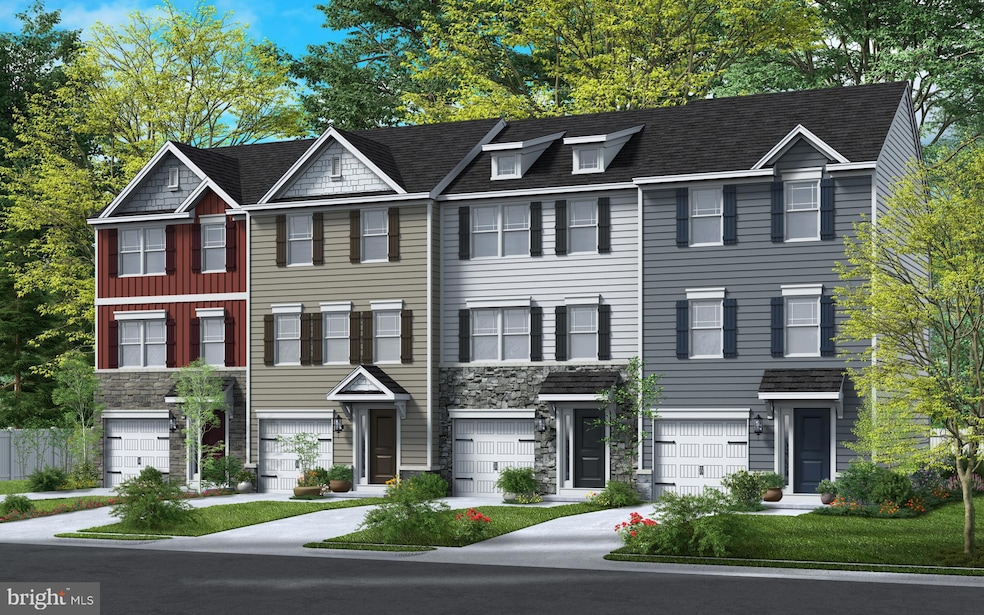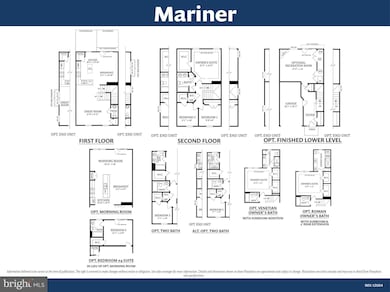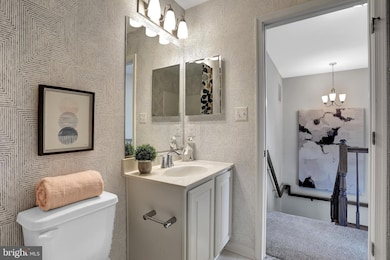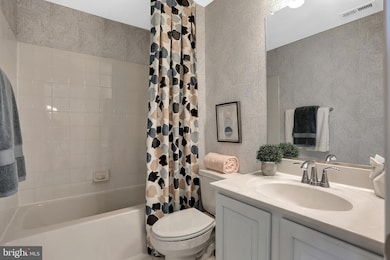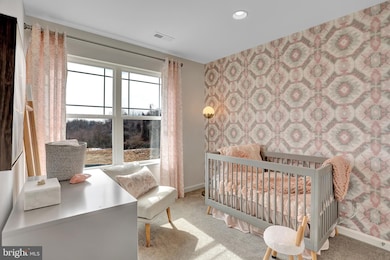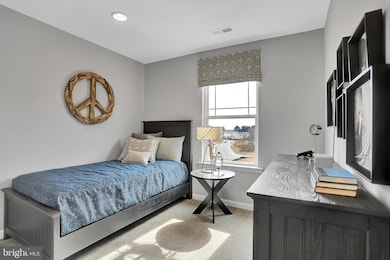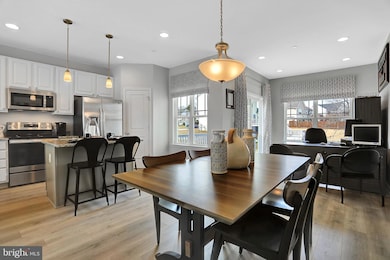
TBD Boeing Way Cambridge, MD 21613
Estimated payment $1,794/month
Highlights
- New Construction
- Contemporary Architecture
- Breakfast Room
- Open Floorplan
- Great Room
- 1 Car Attached Garage
About This Home
very new home community we create at Gemcraft Homes has been carefully crafted to meet the needs of today’s homeowners, and our team takes great pride in being able to offer homeowners exactly what they’re looking for. Located in the beautiful city of Cambridge, Maryland, the vibrant and growing community of Southside Crossing offers an array of benefits for potential homeowners looking for a comfortable and convenient lifestyle—all within easy reach of the city’s most popular attractions. At Southside Crossing, we understand that location is everything, which is why we chose to build this community in an area full of lush greenery and stunning natural beauty to provide a peaceful oasis within the heart of the city. Whether you enjoy hiking, cycling, or simply taking a stroll along the water’s edge, you’ll find plenty of opportunities to explore the great outdoors when you choose to purchase your home in this new home community. Within Southside Crossing, you’ll discover a high-quality townhome design that features 3 bedrooms, 2.5 bathrooms, and a 1-car garage. If you’re looking for a new home community that effortlessly combines convenience, comfort, and luxury, our Southside Crossing community from Gemcraft Homes is the perfect choice for you.
The Mariner is a contemporary townhome with 3 bedrooms, 2 bath, and a 1 car garage with entry through a foyer on the lower level. The lower level has additional space that can be optionally finished to become a recreation room. Climbing the stairs to the second level leads you to an expansive open floor plan that accommodates a Great Room, large Kitchen, and Breakfast area. The openness of these areas offers plenty of space for informal dining and entertaining. The second level also features a powder room. The third level includes an Owner's Bedroom with a walk-in closet, 2 additional bedrooms with reach-in closets, and a shared hall bath. The hall bath has a double vanity with a tub/shower. You may turn the Owner's bedroom into a suite with the option for adding a second bathroom which would give it a private bath with a shower. The third level also accommodates a stacked laundry closet for ease and convenience. This home design offers a wide variety of options and extensions making it easy to create the home of your dreams.
GEMCRAFT HOMES, TO BE BUILT HOME
Townhouse Details
Home Type
- Townhome
Year Built
- Built in 2024 | New Construction
Lot Details
- 2,178 Sq Ft Lot
- Property is in excellent condition
HOA Fees
- $50 Monthly HOA Fees
Parking
- 1 Car Attached Garage
- Front Facing Garage
Home Design
- Contemporary Architecture
- Side-by-Side
- Slab Foundation
- Blown-In Insulation
- Stick Built Home
- CPVC or PVC Pipes
Interior Spaces
- 1,338 Sq Ft Home
- Property has 3 Levels
- Open Floorplan
- Recessed Lighting
- Great Room
- Family Room Off Kitchen
- Carpet
Kitchen
- Breakfast Room
- Electric Oven or Range
- Microwave
- Dishwasher
Bedrooms and Bathrooms
- 3 Bedrooms
- Walk-In Closet
- Bathtub with Shower
- Walk-in Shower
Utilities
- 90% Forced Air Heating and Cooling System
- Cooling System Utilizes Natural Gas
- 200+ Amp Service
- Electric Water Heater
Community Details
- Built by Gemcraft Homes
- Southside Crossing Subdivision, Mariner Floorplan
Map
Home Values in the Area
Average Home Value in this Area
Property History
| Date | Event | Price | Change | Sq Ft Price |
|---|---|---|---|---|
| 10/11/2024 10/11/24 | Price Changed | $264,990 | +8.6% | $198 / Sq Ft |
| 08/13/2024 08/13/24 | For Sale | $243,990 | -- | $182 / Sq Ft |
Similar Homes in Cambridge, MD
Source: Bright MLS
MLS Number: MDDO2007956
- 2511 Boeing Way
- 2509 Boeing Way
- 2503 Boeing Way
- 2535 Boeing Way
- 1533 Global Cir
- 1601 Winters Ct
- 1672 Terrapin Cir
- 0 Hibiscus Ln Unit MDDO2006022
- 510 Red Bill Ln
- 508 Merganser Way
- HOMESITE 66 Blue Wing Ct
- 802 Blue Wing Ct
- HOMESITE 67 Blue Wing Ct
- HOMESITE 68 Blue Wing Ct
- HOMESITE 65 Blue Wing Ct
- Homesite 68 Blue Wing Ct
- Homesite 66 Blue Wing Ct
- Homesite 65 Blue Wing Ct
- Homesite 67 Blue Wing Ct
- HOMESITE 70 Blue Wing Ct
