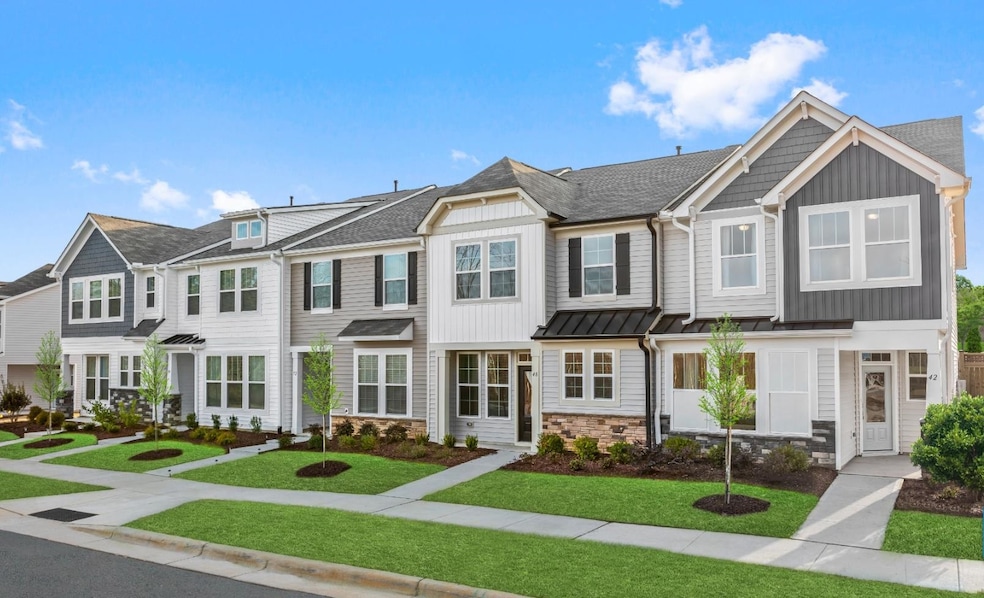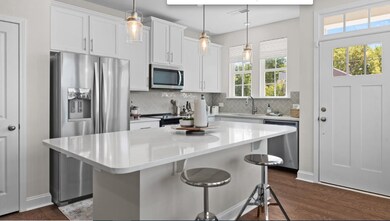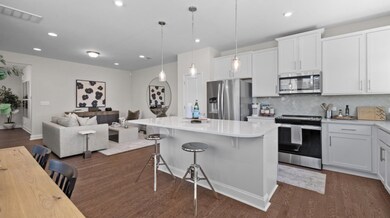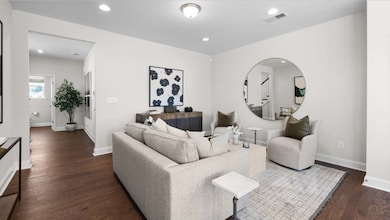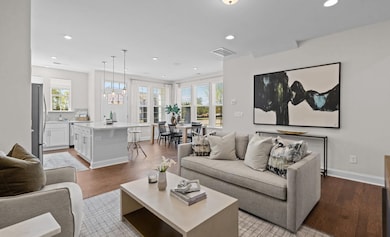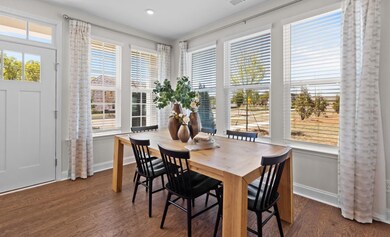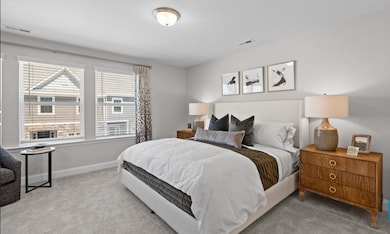
TBD Channel Drop Dr Unit 123 Clayton, NC 27520
Municipal Park NeighborhoodEstimated payment $2,075/month
Highlights
- New Construction
- Craftsman Architecture
- Granite Countertops
- Riverwood Middle School Rated A-
- High Ceiling
- Community Pool
About This Home
Home For The Holidays Huge Promotion. see agent for details! PHASE 2 NOW OPEN! PRE-SALE OPPORTUNITIES FOR A LIMITED TIME ONLY! Swimming Pool and Walking Trail Community including free membership to the Clayton Community Center!! Price includes added structural upgrades and homesite premiums. Welcome back the beloved Winchester and Rochester floorplans exclusive to Meadow View! Large kitchens, rear-load garages, spacious spare bedrooms, deep tubs, walk-in tiled showers, dual vanities in both full bathrooms, Owner's suite sitting rooms, and much more. Ask about our fall incentives that won't last long! For a limited time only, purchase your home with pre-selected structural options then go to the Design Studio to choose your finishes and upgrades. Southern end of 540 estimated to complete this Spring!!
Townhouse Details
Home Type
- Townhome
Year Built
- Built in 2024 | New Construction
Lot Details
- 1,742 Sq Ft Lot
- Lot Dimensions are 25x80
HOA Fees
- $135 Monthly HOA Fees
Parking
- 1 Car Attached Garage
- Rear-Facing Garage
- Garage Door Opener
- Private Driveway
Home Design
- Craftsman Architecture
- Brick or Stone Mason
- Slab Foundation
- Vinyl Siding
- Stone
Interior Spaces
- 1,621 Sq Ft Home
- 2-Story Property
- Smooth Ceilings
- High Ceiling
- Family Room
- Combination Kitchen and Dining Room
- Laundry on upper level
Kitchen
- Electric Range
- Microwave
- Plumbed For Ice Maker
- Dishwasher
- Granite Countertops
- Tile Countertops
Flooring
- Carpet
- Luxury Vinyl Tile
Bedrooms and Bathrooms
- 3 Bedrooms
- Walk-In Closet
- Double Vanity
- Private Water Closet
- Bathtub with Shower
- Walk-in Shower
Home Security
Schools
- Cooper Academy Elementary School
- Riverwood Middle School
- Clayton High School
Utilities
- Zoned Heating and Cooling
- Heating System Uses Natural Gas
- Electric Water Heater
- Cable TV Available
Listing and Financial Details
- Home warranty included in the sale of the property
- Assessor Parcel Number 123
Community Details
Overview
- Association fees include ground maintenance
- Charleston Management Association, Phone Number (919) 847-3003
- Built by DRB Homes
- Meadow View Subdivision, Rochester Floorplan
Recreation
- Community Pool
- Trails
Security
- Fire and Smoke Detector
Map
Home Values in the Area
Average Home Value in this Area
Property History
| Date | Event | Price | Change | Sq Ft Price |
|---|---|---|---|---|
| 01/03/2024 01/03/24 | Pending | -- | -- | -- |
| 10/14/2023 10/14/23 | For Sale | $295,275 | -- | $182 / Sq Ft |
Similar Homes in Clayton, NC
Source: Doorify MLS
MLS Number: 2537340
- 43 Honeydew Way
- 55 Honeydew Way
- 35 Honeydew Way
- 56 Honeydew Way
- 60 Honeydew Way
- 64 Honeydew Way
- 68 Honeydew Way
- 24 Honeydew Way
- 20 Honeydew Way
- 12 Honeydew Way
- 116 Lavender Ln
- 112 Lavender Ln
- 108 Lavender Ln
- 41 Lavender Ln
- 104 Lavender Ln
- 53 Lavender Ln
- TBD Channel Drop Dr Unit 123
- TBD Channel Drop Dr Unit 94
- 100 Lavender Ln
- 94 Lavender Ln
