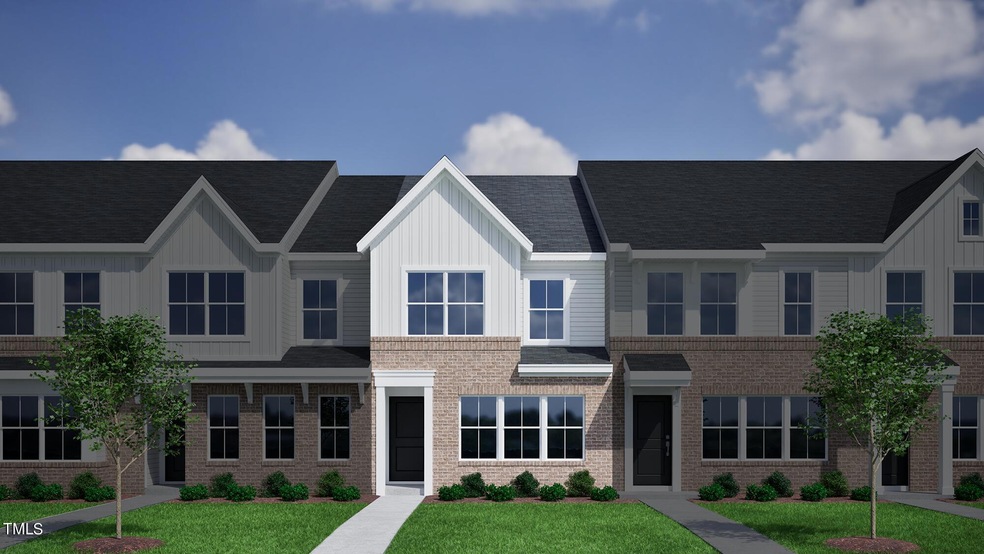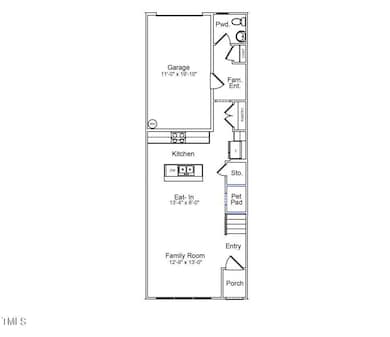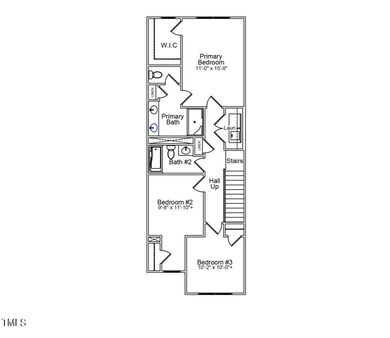
Tbd Chesapeake Commons St Unit 161 Garner, NC 27529
Community Park NeighborhoodHighlights
- New Construction
- Great Room
- Breakfast Room
- Craftsman Architecture
- Community Pool
- 1 Car Attached Garage
About This Home
As of January 2025This open concept townhome offers dedicated spaces for both humans and pets! Upon entrance, you are greeted by the great room that seamlessly flows into the eat-in kitchen, where you'll find a cozy pet pad for your furry companion(s). The 1-car garage, located at the rear of the home, enhances the home's beautiful curb appeal. The garage entry leads to a family entrance, which doubles as a convenient mudroom. On the second floor, you'll find a spacious 11x15 primary bedroom with an en suite featuring dual sinks, a 5-foot walk in shower, linen closet, separate water closet, and a large walk-in closet. As you make your way down the hallway, you'll discover a laundry closet, two additional bedrooms and a full bathroom. Do not miss out on our amenity-rich community, featuring a pool, playground, social pavilion, walking trails, and a dog park! Pricing is reflective of structural options only!
Last Buyer's Agent
Kranthi Aella
Red Bricks Realty LLC License #274836
Townhouse Details
Home Type
- Townhome
Year Built
- Built in 2024 | New Construction
Lot Details
- 1,960 Sq Ft Lot
- Two or More Common Walls
- East Facing Home
HOA Fees
- $195 Monthly HOA Fees
Parking
- 1 Car Attached Garage
- 1 Open Parking Space
Home Design
- Home is estimated to be completed on 1/31/25
- Craftsman Architecture
- Brick Exterior Construction
- Slab Foundation
- Shingle Roof
- Vinyl Siding
Interior Spaces
- 1,471 Sq Ft Home
- 2-Story Property
- Smooth Ceilings
- Great Room
- Breakfast Room
- Pull Down Stairs to Attic
- Laundry on upper level
Kitchen
- Electric Oven
- Electric Range
- Microwave
- Kitchen Island
- Disposal
Flooring
- Carpet
- Vinyl
Bedrooms and Bathrooms
- 3 Bedrooms
- Walk-In Closet
- Double Vanity
- Private Water Closet
- Walk-in Shower
Schools
- Creech Rd Elementary School
- East Garner Middle School
- South Garner High School
Utilities
- Zoned Heating and Cooling
- Heat Pump System
- Natural Gas Not Available
- Electric Water Heater
Listing and Financial Details
- Assessor Parcel Number RWO 161
Community Details
Overview
- Ppm Association, Phone Number (919) 848-4911
- Cannalily Condos
- Built by Mungo Homes
- Renaissance At White Oak Subdivision, Cannalily Floorplan
- Community Parking
Amenities
- Picnic Area
Recreation
- Community Playground
- Community Pool
- Park
- Dog Park
Map
Home Values in the Area
Average Home Value in this Area
Property History
| Date | Event | Price | Change | Sq Ft Price |
|---|---|---|---|---|
| 01/29/2025 01/29/25 | Sold | $291,458 | +2.5% | $198 / Sq Ft |
| 07/31/2024 07/31/24 | Pending | -- | -- | -- |
| 06/14/2024 06/14/24 | For Sale | $284,325 | -- | $193 / Sq Ft |
Similar Homes in Garner, NC
Source: Doorify MLS
MLS Number: 10035814
- 304 White Oak Garden Way Unit 214
- 276 White Oak Garden Way Unit 210
- 308 White Oak Garden Way Unit 215
- 316 White Oak Garden Way Unit 217
- 320 White Oak Garden Way Unit 218
- 324 White Oak Garden Way Unit 219
- 356 Chesapeake Commons St Unit 135
- 344 Chesapeake Commons St Unit 138
- 340 Chesapeake Commons St Unit 139
- 272 White Oak Garden Way Unit 209
- 336 Chesapeake Commons St Unit 140
- 332 Chesapeake Commons St Unit 141
- 328 Chesapeake Commons St Unit 142
- 324 Chesapeake Commons St Unit 143
- 312 Chesapeake Commons St Unit 144
- 203 Frosted Iris Ln Unit 181
- 308 Chesapeake Commons St Unit 145
- 207 Frosted Iris Ln Unit 180
- 304 Chesapeake Commons St Unit 146
- 319 Chesapeake Commons St Unit 103


