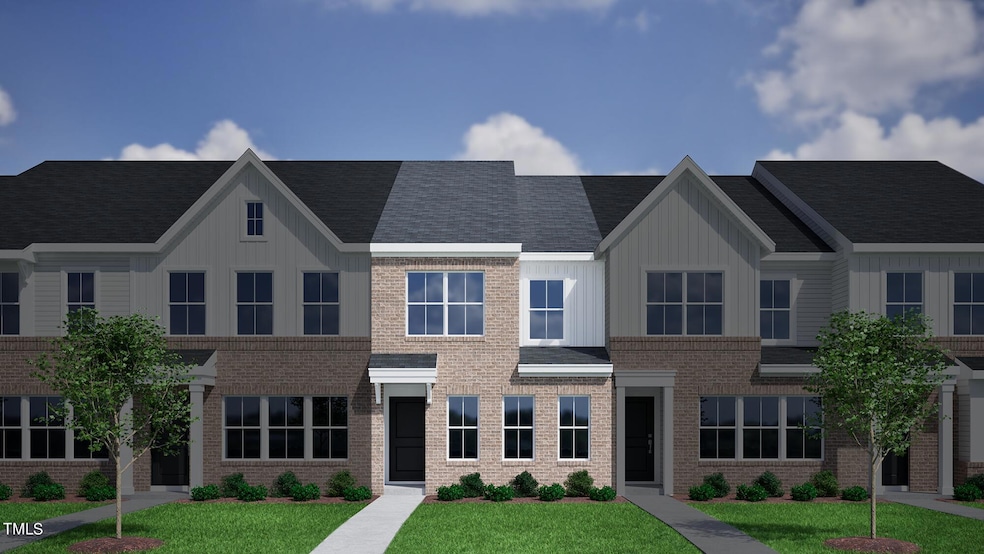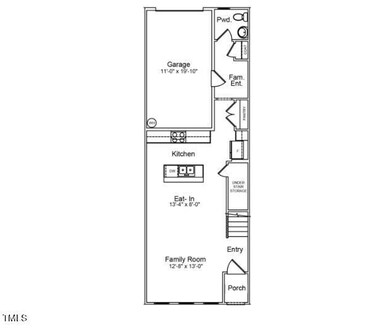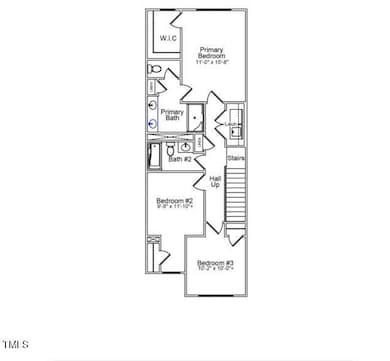
Tbd Chesapeake Commons St Unit 162 Garner, NC 27529
Community Park NeighborhoodHighlights
- New Construction
- Great Room
- Breakfast Room
- Craftsman Architecture
- Community Pool
- 1 Car Attached Garage
About This Home
As of February 2025This expansive two-story townhome features a wide-open living, dining, and kitchen area, perfect for entertaining guests. The kitchen includes pantry space, and there is a large under-stair storage closet for added convenience. The 1-car garage is located at the rear of the home, enhancing the streetscape's appeal. A conveniently located powder room offers ultimate privacy away from the common areas. On the second floor, the spacious primary bedroom includes a walk-in closet, dual sinks, a 5' walk-in tile shower, a linen closet, and a separate water closet. At the opposite end of the hallway, you'll find two additional bedrooms, a full bath, and a laundry closet. Pricing is reflective of structural options only. Customer can go to the design center to select finishes!
Townhouse Details
Home Type
- Townhome
Year Built
- Built in 2024 | New Construction
Lot Details
- 1,960 Sq Ft Lot
- Two or More Common Walls
- East Facing Home
HOA Fees
- $195 Monthly HOA Fees
Parking
- 1 Car Attached Garage
- 1 Open Parking Space
Home Design
- Craftsman Architecture
- Brick Exterior Construction
- Slab Foundation
- Shingle Roof
- Vinyl Siding
Interior Spaces
- 1,471 Sq Ft Home
- 2-Story Property
- Smooth Ceilings
- Great Room
- Breakfast Room
- Pull Down Stairs to Attic
- Laundry on upper level
Kitchen
- Electric Oven
- Electric Range
- Microwave
- Kitchen Island
- Disposal
Flooring
- Carpet
- Vinyl
Bedrooms and Bathrooms
- 3 Bedrooms
- Walk-In Closet
- Double Vanity
- Private Water Closet
- Walk-in Shower
Schools
- Creech Rd Elementary School
- East Garner Middle School
- South Garner High School
Utilities
- Zoned Heating and Cooling
- Heat Pump System
- Natural Gas Not Available
- Electric Water Heater
Listing and Financial Details
- Assessor Parcel Number RWO 162
Community Details
Overview
- Ppm Association, Phone Number (919) 848-4911
- Cannalily Condos
- Built by Mungo Homes
- Renaissance At White Oak Subdivision, Cannalily Floorplan
- Community Parking
Amenities
- Picnic Area
Recreation
- Community Playground
- Community Pool
- Park
- Dog Park
Map
Home Values in the Area
Average Home Value in this Area
Property History
| Date | Event | Price | Change | Sq Ft Price |
|---|---|---|---|---|
| 02/05/2025 02/05/25 | Sold | $294,655 | +2.1% | $200 / Sq Ft |
| 08/07/2024 08/07/24 | Pending | -- | -- | -- |
| 06/01/2024 06/01/24 | For Sale | $288,660 | -- | $196 / Sq Ft |
Similar Homes in Garner, NC
Source: Doorify MLS
MLS Number: 10032932
- 304 White Oak Garden Way Unit 214
- 276 White Oak Garden Way Unit 210
- 308 White Oak Garden Way Unit 215
- 316 White Oak Garden Way Unit 217
- 320 White Oak Garden Way Unit 218
- 324 White Oak Garden Way Unit 219
- 356 Chesapeake Commons St Unit 135
- 344 Chesapeake Commons St Unit 138
- 340 Chesapeake Commons St Unit 139
- 272 White Oak Garden Way Unit 209
- 336 Chesapeake Commons St Unit 140
- 332 Chesapeake Commons St Unit 141
- 328 Chesapeake Commons St Unit 142
- 324 Chesapeake Commons St Unit 143
- 312 Chesapeake Commons St Unit 144
- 203 Frosted Iris Ln Unit 181
- 308 Chesapeake Commons St Unit 145
- 207 Frosted Iris Ln Unit 180
- 304 Chesapeake Commons St Unit 146
- 319 Chesapeake Commons St Unit 103


