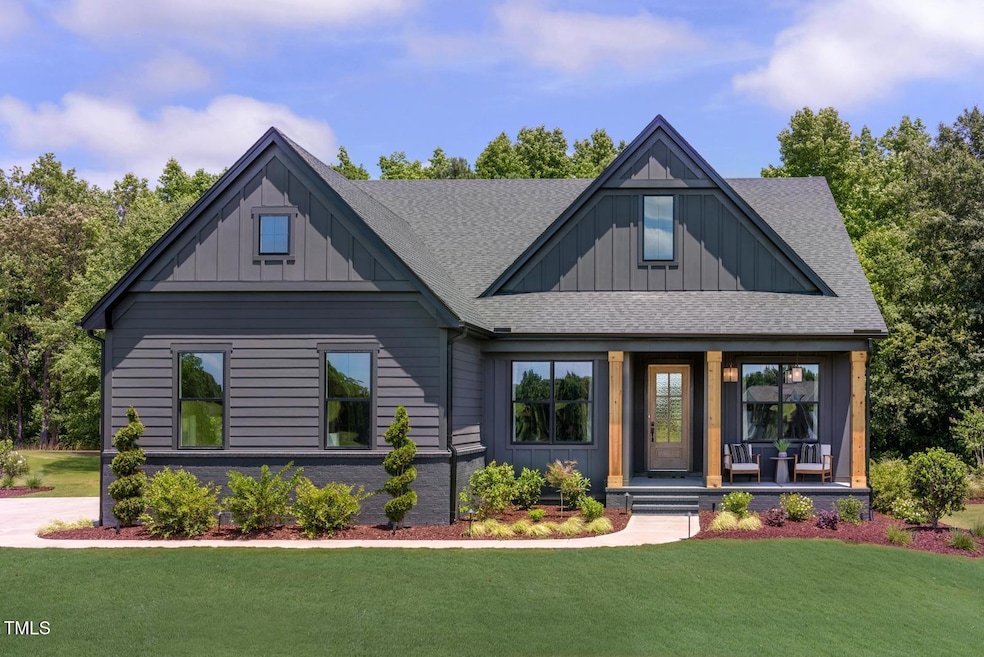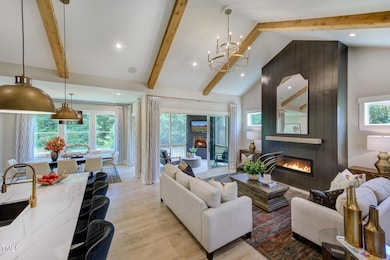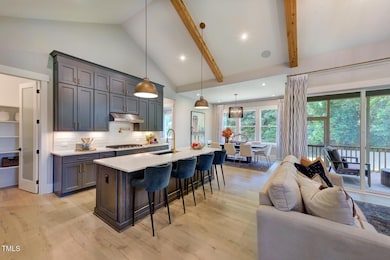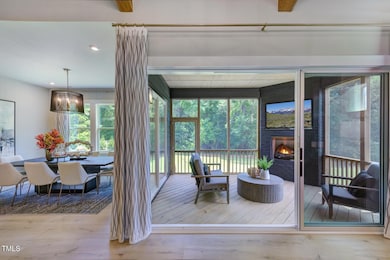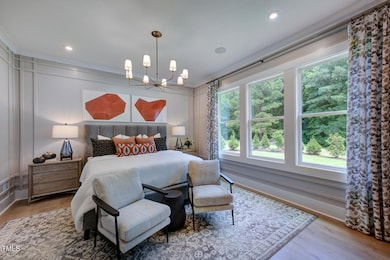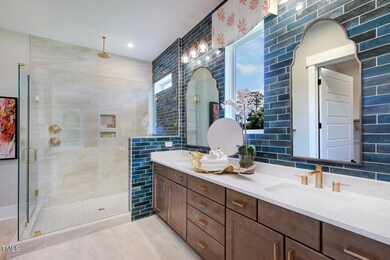
Tbd Hudson Hills Rd Pittsboro, NC 27312
Baldwin NeighborhoodEstimated payment $4,940/month
Highlights
- New Construction
- 1 Acre Lot
- Main Floor Primary Bedroom
- Perry W. Harrison Elementary School Rated A
- Traditional Architecture
- 1 Fireplace
About This Home
Simply Stunning Drees Homes ''to be built'' Parkette plan! Just the plan that you have been looking for in a neighborhood with NO HOA!! This plan features the following options with an UNFINISHED BASEMENT: 10' Ceilings on the First Floor, First Floor Owners Suite with 2 Additional Bedrooms down, Vaulted Ceiling in Family Room, First Floor Flex space plus first floor study, triple sliding glass door leading out to outdoor covered porch. Second floor gameroom plus bed and bathroom. 3 car side entry garage. Unfinished basement with full bath rough in! Buyer can make selections in Design Center for optional upgrades. --- MULTIPLE Different plans available with the opportunity to customize to fit your needs. LOCATION LOCATION LOCATION!! - 8 miles from the Pittsboro Courthouse, 5 miles to Chatham Park with camenities such as shopping,restaurants, medical, parks, entertainment and park, and the planned Disney's Asteria Housing Community. Jordan Lake Boating Ramp 6 miles down the road! Perry Harrison/Pollard/Seaforth - Owner is listing agent-
Home Details
Home Type
- Single Family
Est. Annual Taxes
- $384
Year Built
- Built in 2025 | New Construction
Lot Details
- 1 Acre Lot
- Lot Dimensions are 162.03 x 299.95
- Property fronts a state road
- South Facing Home
Parking
- 3 Car Attached Garage
Home Design
- Home is estimated to be completed on 12/16/25
- Traditional Architecture
- Architectural Shingle Roof
- Wood Siding
Interior Spaces
- 3,229 Sq Ft Home
- 3-Story Property
- 1 Fireplace
- Bonus Room
- Luxury Vinyl Tile Flooring
- Laundry on main level
- Unfinished Basement
Kitchen
- Built-In Range
- Dishwasher
- Stainless Steel Appliances
- Disposal
Bedrooms and Bathrooms
- 4 Bedrooms
- Primary Bedroom on Main
Outdoor Features
- Covered patio or porch
Schools
- Pittsboro Elementary School
- Horton Middle School
- Seaforth High School
Utilities
- Forced Air Heating and Cooling System
- Perc Test On File For Septic Tank
- Septic Needed
- Cable TV Available
Community Details
- No Home Owners Association
- Built by Dree's Homes
- Hudson Hills Subdivision, Parkette Floorplan
Listing and Financial Details
- Assessor Parcel Number 0065351
Map
Home Values in the Area
Average Home Value in this Area
Property History
| Date | Event | Price | Change | Sq Ft Price |
|---|---|---|---|---|
| 03/31/2025 03/31/25 | Price Changed | $879,300 | -1.1% | $272 / Sq Ft |
| 03/15/2025 03/15/25 | Price Changed | $889,300 | -1.1% | $275 / Sq Ft |
| 02/17/2025 02/17/25 | For Sale | $899,300 | -- | $279 / Sq Ft |
Similar Homes in Pittsboro, NC
Source: Doorify MLS
MLS Number: 10076917
- 00 Hudson Hills Rd
- 113 Valley Ln
- 300 Rabbit Run
- 2691 Mount Gilead Church Rd
- 68 Penna
- 213 Westhampton Dr
- 473 Westhampton Dr
- 429 Westhampton Dr
- 274 Westhampton Dr
- 517 Westhampton Dr
- 114 Mountaintop Cir
- 60 Citori Ct
- 471 Deer Run
- 204 Harvest Ln
- 196 Mountaintop Cir
- 64 Seneca Ct
- 126 Harvest Ln
- 43 Laurel Knoll Dr
- 82 Byrd Ln
- 318 Big Hole Rd
