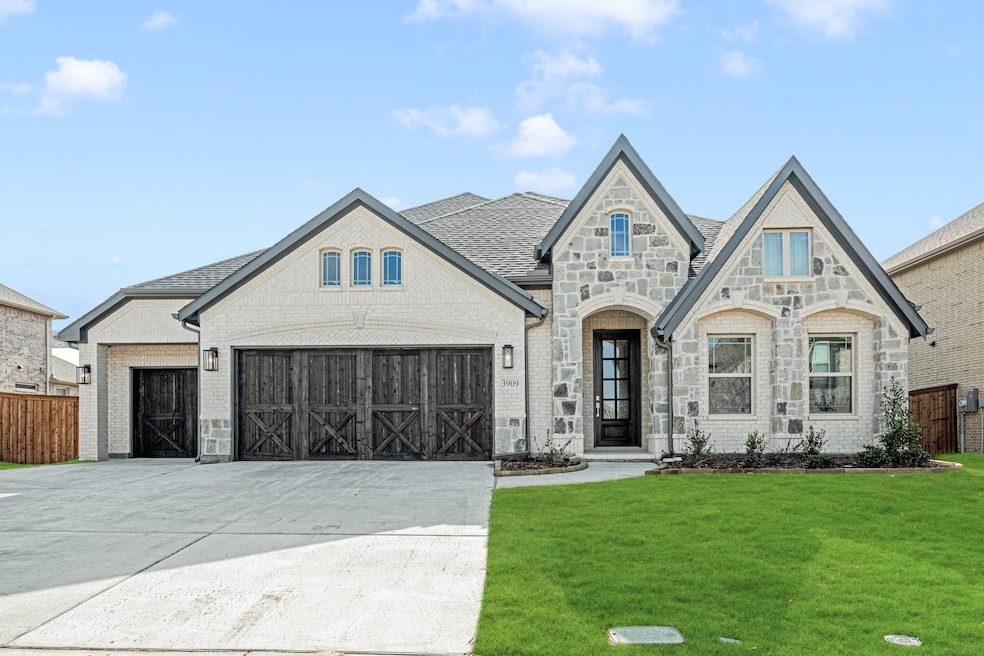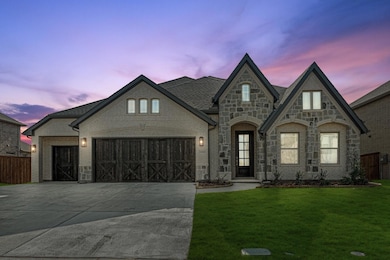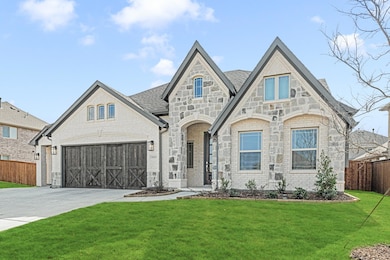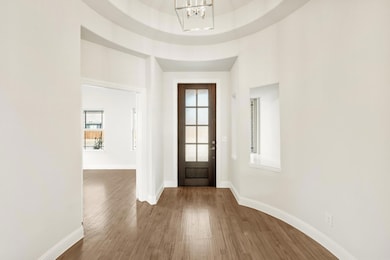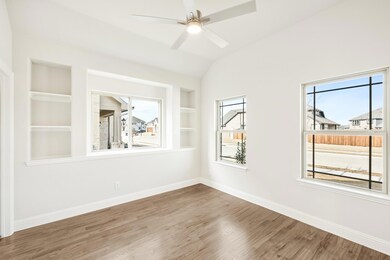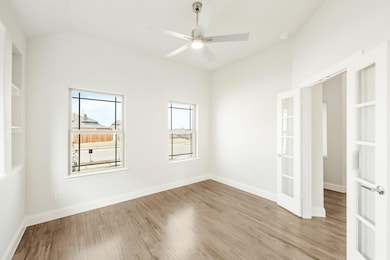
3909 Hidden Cove Ct Rockwall, TX 75032
Estimated payment $3,490/month
Highlights
- New Construction
- Open Floorplan
- Traditional Architecture
- Sharon Shannon Elementary School Rated A
- Vaulted Ceiling
- Wood Flooring
About This Home
This gorgeous ranch on a quiet cul-de-sac, in the heart of Rockwall, has everything you could ever want: open-concept, light-filled common space, custom design elements, and large living spaces including 18’ tall family room ceilings! With a private street and a large lot, this home is luxurious from the moment you drive up. With beautiful white brick, gray stone, and our most popular Primrose elevation, curb appeal is only the beginning. This home is made for entertaining as well as everyday family life. 3 large bedrooms, a study, formal dining, and an amazing primary suite with a corner tub and walk-in shower! The heart of this home, the kitchen, has everything you could ever want - a buffet and custom glass cabinets that make hosting holiday gatherings a breeze and a large island that makes quiet barstool breakfasts easy. Oversized 3rd bay in the garage (6’ Deeper), HAND SCRAPPED HARDWOOD FLOORS, quartz countertops, and real marble backsplash top off this dream home where all your wishes come true… All within exceptional Rockwall ISD (A+ Rated), located in Money Magazine’s Best Places to Live, with NO MUD or PID Tax, and a low total tax rate of 1.56%!
Listing Agent
Visions Realty & Investments Brokerage Phone: 817-288-5510 License #0470768
Home Details
Home Type
- Single Family
Est. Annual Taxes
- $275
Year Built
- Built in 2024 | New Construction
Lot Details
- 8,920 Sq Ft Lot
- Lot Dimensions are 71x125
- Cul-De-Sac
- Wood Fence
- Landscaped
- Sprinkler System
- Few Trees
- Private Yard
- Large Grassy Backyard
- Back Yard
HOA Fees
- $63 Monthly HOA Fees
Parking
- 3 Car Direct Access Garage
- Enclosed Parking
- Front Facing Garage
- Side Facing Garage
- Tandem Parking
- Aggregate Flooring
- Garage Door Opener
- Driveway
Home Design
- Traditional Architecture
- Brick Exterior Construction
- Slab Foundation
- Composition Roof
- Stone Siding
Interior Spaces
- 2,783 Sq Ft Home
- 1-Story Property
- Open Floorplan
- Built-In Features
- Vaulted Ceiling
- Ceiling Fan
- Decorative Lighting
- Gas Log Fireplace
- Stone Fireplace
- Window Treatments
- Family Room with Fireplace
Kitchen
- Eat-In Kitchen
- Electric Oven
- Gas Cooktop
- Microwave
- Dishwasher
- Kitchen Island
- Disposal
Flooring
- Wood
- Carpet
- Tile
Bedrooms and Bathrooms
- 4 Bedrooms
- Walk-In Closet
- Double Vanity
Laundry
- Laundry in Utility Room
- Washer and Electric Dryer Hookup
Home Security
- Carbon Monoxide Detectors
- Fire and Smoke Detector
Outdoor Features
- Covered patio or porch
- Rain Gutters
Schools
- Sharon Shannon Elementary School
- Cain Middle School
- Heath High School
Utilities
- Central Heating and Cooling System
- Vented Exhaust Fan
- Heating System Uses Natural Gas
- Gas Water Heater
- High Speed Internet
- Cable TV Available
Listing and Financial Details
- Legal Lot and Block 13 / B
- Assessor Parcel Number 000000112055
Community Details
Overview
- Association fees include full use of facilities, ground maintenance, management fees
- Principal Management Group HOA, Phone Number (214) 368-4030
- Terracina Estates Subdivision
- Mandatory home owners association
- Greenbelt
Recreation
- Community Playground
- Park
Map
Home Values in the Area
Average Home Value in this Area
Tax History
| Year | Tax Paid | Tax Assessment Tax Assessment Total Assessment is a certain percentage of the fair market value that is determined by local assessors to be the total taxable value of land and additions on the property. | Land | Improvement |
|---|---|---|---|---|
| 2023 | $275 | $65,000 | $65,000 | $0 |
| 2022 | $675 | $37,500 | $37,500 | $0 |
Property History
| Date | Event | Price | Change | Sq Ft Price |
|---|---|---|---|---|
| 04/24/2025 04/24/25 | Price Changed | $609,990 | -2.4% | $219 / Sq Ft |
| 03/28/2025 03/28/25 | Price Changed | $624,990 | -1.6% | $225 / Sq Ft |
| 12/26/2024 12/26/24 | Price Changed | $634,990 | -3.2% | $228 / Sq Ft |
| 12/04/2024 12/04/24 | For Sale | $655,808 | -- | $236 / Sq Ft |
Similar Homes in the area
Source: North Texas Real Estate Information Systems (NTREIS)
MLS Number: 20790126
APN: 112055
- 3826 Mesa Verde Dr
- 3818 Mesa Verde Dr
- 2507 Cayman Way
- 2702 Guadalupe Dr
- 3804 Oakcrest Dr
- 4002 Poplar Point Dr
- 2212 River Birch Ln
- 3684 Chestnut Trail
- 4109 Pinebluff Ln
- 4117 Pinebluff Ln
- 4029 Pinebluff Ln
- 4009 Pinebluff Ln
- 3917 Pinebluff Ln
- 3869 Pinebluff Ln
- 4116 Pinebluff Ln
- 4104 Pinebluff Ln
- 4020 Pinebluff Ln
- 4008 Pinebluff Ln
- 3884 Pinebluff Ln
- 3273 Rochelle Rd
