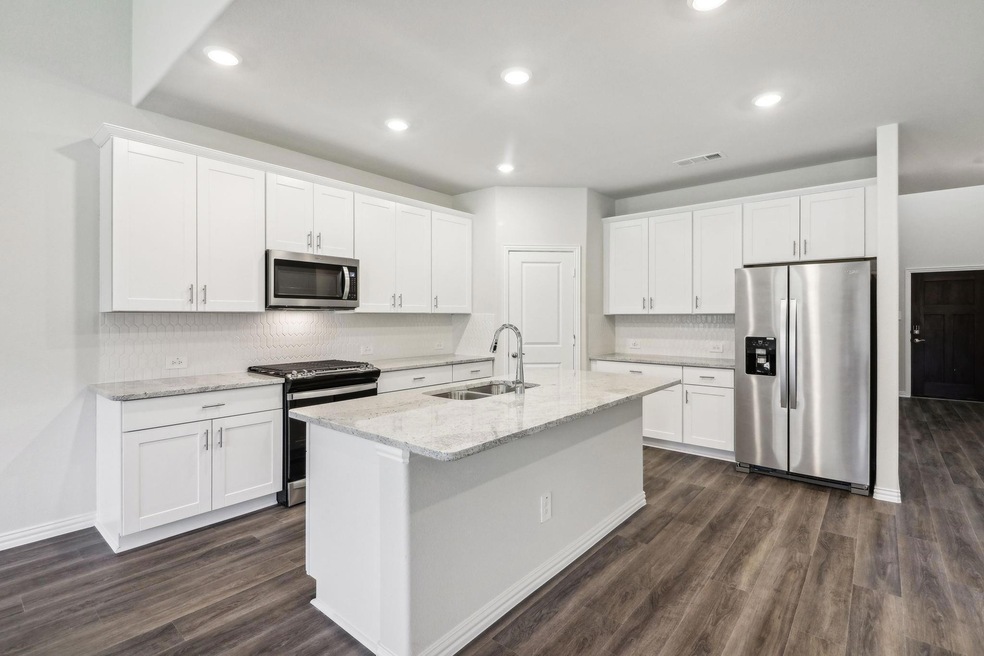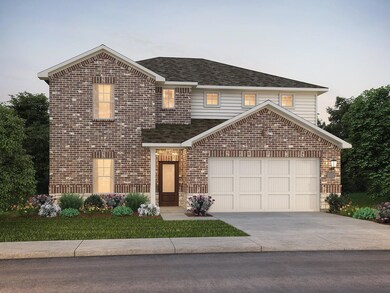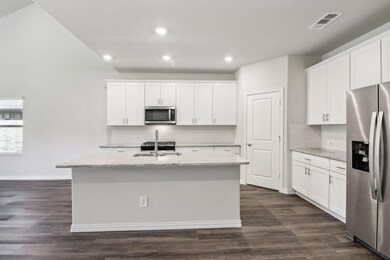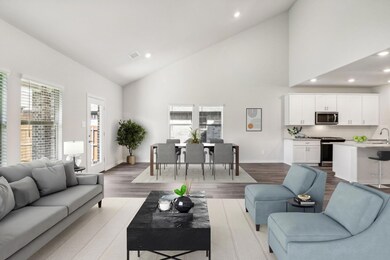
6625 Snow Owl Ln Crowley, TX 76036
Primrose Crossing NeighborhoodEstimated payment $2,817/month
Highlights
- New Construction
- Community Pool
- Community Playground
- Traditional Architecture
- 2-Car Garage with one garage door
- Park
About This Home
Brand new, energy-efficient home available by Mar 2025! Skip the theater and enjoy movie night at home from the comfort of the Kessler's second-story game room. White cabinets with speckled white granite countertops, grey-brown EVP flooring with light greige carpet. Escape the bustle of the city without being too far from the action. Beat the summer heat at the neighborhood amenity center complete with a resort-style pool. Zoned in the sought-after Crowley ISD, Tesoro at Chisholm Trail Ranch offers six floor plans to fit your family’s lifestyle. We also build each home with energy-efficient features that cut down on utility bills so you can afford to do more living.* Each of our homes is built with innovative, energy-efficient features designed to help you enjoy more savings, better health, real comfort and peace of mind.
Home Details
Home Type
- Single Family
Year Built
- Built in 2025 | New Construction
Lot Details
- 5,663 Sq Ft Lot
- Wood Fence
HOA Fees
- $64 Monthly HOA Fees
Parking
- 2-Car Garage with one garage door
- Garage Door Opener
Home Design
- Traditional Architecture
- Brick Exterior Construction
- Composition Roof
- Stone Siding
- Siding
Interior Spaces
- 3,050 Sq Ft Home
- 2-Story Property
- Smart Home
Kitchen
- Gas Oven or Range
- Plumbed For Gas In Kitchen
- Gas Cooktop
- Microwave
- Dishwasher
- Disposal
Flooring
- Carpet
- Ceramic Tile
- Luxury Vinyl Plank Tile
Bedrooms and Bathrooms
- 5 Bedrooms
- 3 Full Bathrooms
- Low Flow Plumbing Fixtures
Schools
- June W Davis Elementary School
- Summer Creek Middle School
- North Crowley High School
Utilities
- Vented Exhaust Fan
- Heat Pump System
- Underground Utilities
- Individual Gas Meter
- Tankless Water Heater
- High Speed Internet
- Cable TV Available
Listing and Financial Details
- Tax Lot 1
- Assessor Parcel Number 6625 Snow Owl Lane
Community Details
Overview
- Association fees include full use of facilities, management fees
- Neighborhood Mgmt Inc HOA, Phone Number (972) 359-1548
- Tesoro At Chisholm Trail Ranch Subdivision
- Mandatory home owners association
Recreation
- Community Playground
- Community Pool
- Park
Map
Home Values in the Area
Average Home Value in this Area
Property History
| Date | Event | Price | Change | Sq Ft Price |
|---|---|---|---|---|
| 03/11/2025 03/11/25 | Pending | -- | -- | -- |
| 03/04/2025 03/04/25 | For Sale | $418,867 | -- | $137 / Sq Ft |
Similar Homes in Crowley, TX
Source: North Texas Real Estate Information Systems (NTREIS)
MLS Number: 20856719
- 6621 Snow Owl Ln
- 9200 Wild Stampede Way
- 6672 Denim Dr
- 6657 Denim Dr
- 9217 Horse Herd Dr
- 9200 Horse Herd Dr
- 9213 Horse Herd Dr
- 9228 Horse Herd Dr
- 9201 Horse Herd Dr
- 9208 Horse Herd Dr
- 9205 Horse Herd Dr
- 9209 Horse Herd Dr
- 9232 Horse Herd Dr
- 6529 Colt Ranch Rd
- 6521 Colt Ranch Rd
- 6517 Colt Ranch Rd
- 9137 Horse Herd Dr
- 9133 Horse Herd Dr
- 6524 Colt Ranch Rd
- 6520 Colt Ranch Rd






