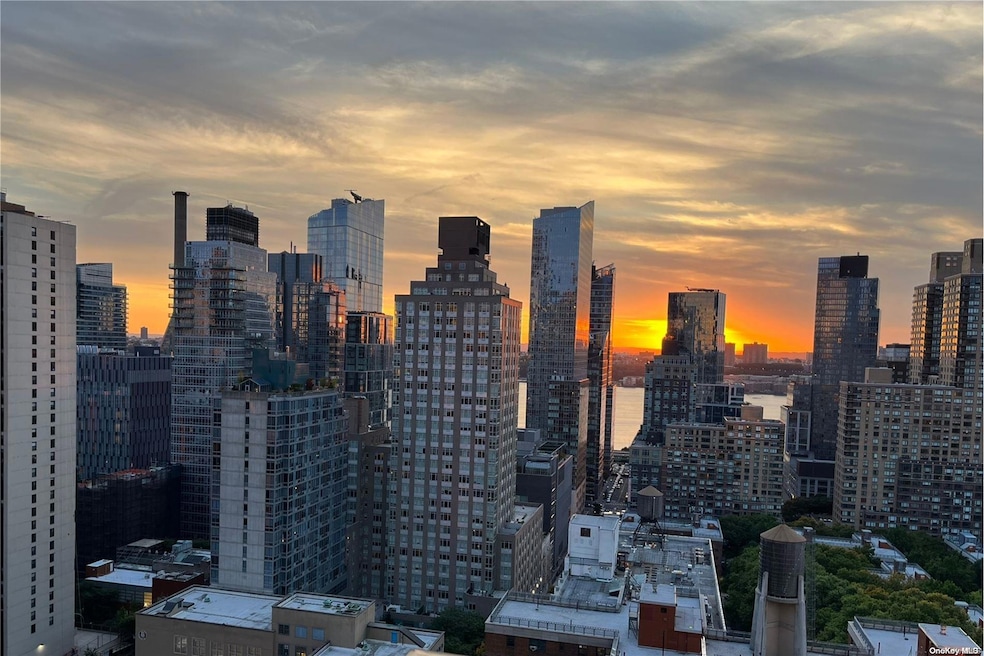
The Alfred Condominium 161 W 61st St Unit 23C New York, NY 10023
Lincoln Square NeighborhoodHighlights
- Doorman
- City View
- Main Floor Primary Bedroom
- P.S. 452 Rated A
- 14,109 Sq Ft lot
- 3-minute walk to Damrosch Park
About This Home
As of January 2025Welcome home to the Alfred at 161 West 61st Street. Apt 23C is a sanctuary of tranquility perched above Lincoln Center, the stuff of dreams for the bonafide Upper West Side arts lover. Twenty-three floors above it all, floor-to-ceiling windows and a wrap-around balcony offering views of Lincoln Center, Central Park, and the Hudson River crown this quiet two-bedroom, two-bathroom gem. Upon entering, you'll find a spacious entryway separating the sleeping and living spaces of the home. To the right of the entry are the washer-dryer, a full bathroom, a bedroom that can be used as an office and guest room, and finally the primary bedroom with en suite bath. On the left of the entry, you're greeted by spectacular city views, river views, a large living room, and a dining area, with a discreet kitchen separated from the rest of the space by a custom-designed and built Shoji screen. Every room in this elegant home enjoys sweeping views of Lincoln Center and the lack of sky-rise obstructions provides ample light into the apartment throughout the day. Residents of the Alfred have access to its Olympic-sized swimming pool, gym, and private, gated garden. Ballet and opera lovers will also appreciate The Alfred's exclusive, gated, back entrance that lets out directly onto Lincoln Center and is accessed by an electronic key fob only available to residents. At the Alfred, you are only a few blocks from Central Park, Riverside Park, Columbus Circle, and several subway lines. Come and see all that 23C has to offer. This is the pinnacle of Upper West Side living. Please note: New York City, school choices, especially for middle and high schools, often involve a process called "screened programs." These programs evaluate applicants based on various criteria such as academic performance, attendance, standardized test scores, and sometimes even additional assessments like interviews or auditions. The aim is to match students with schools that best fit their academic and extracurricular interests and abilities. **Additional Assesment per month: $744.93 - December 2026**, Additional information: Appearance:Excellent,Interior Features:Lr/Dr
Last Agent to Sell the Property
Keller Williams Points North Brokerage Phone: 516-865-1800 License #10491208062

Co-Listed By
Samantha Michel
Keller Williams Points North Brokerage Phone: 516-865-1800 License #10401376851
Last Buyer's Agent
Keller Williams Points North Brokerage Phone: 516-865-1800 License #10491208062

Property Details
Home Type
- Condominium
Est. Annual Taxes
- $25,377
Year Built
- Built in 1987
HOA Fees
- $2,037 Monthly HOA Fees
Home Design
- Brick Exterior Construction
- Block Exterior
Interior Spaces
- 1,209 Sq Ft Home
- Entrance Foyer
- Carpet
- Laundry in unit
Bedrooms and Bathrooms
- 2 Bedrooms
- Primary Bedroom on Main
- En-Suite Primary Bedroom
- 2 Full Bathrooms
Parking
- Garage
- Public Parking
- Off-Street Parking
Schools
- Ps 199 Jessie Isador Straus Elementary School
Utilities
- Forced Air Heating and Cooling System
- Tankless Water Heater
Additional Features
- Balcony
- Cul-De-Sac
Listing and Financial Details
- Legal Lot and Block 1142 / 1132
- Assessor Parcel Number 1132-1142
Community Details
Overview
- The Alfred
- 37-Story Property
Amenities
- Doorman
- Laundry Facilities
- Elevator
Recreation
- Park
Pet Policy
- Call for details about the types of pets allowed
Map
About The Alfred Condominium
Home Values in the Area
Average Home Value in this Area
Property History
| Date | Event | Price | Change | Sq Ft Price |
|---|---|---|---|---|
| 01/13/2025 01/13/25 | Sold | $1,800,000 | -5.3% | $1,489 / Sq Ft |
| 08/25/2024 08/25/24 | Pending | -- | -- | -- |
| 07/10/2024 07/10/24 | For Sale | $1,900,000 | -- | $1,572 / Sq Ft |
Tax History
| Year | Tax Paid | Tax Assessment Tax Assessment Total Assessment is a certain percentage of the fair market value that is determined by local assessors to be the total taxable value of land and additions on the property. | Land | Improvement |
|---|---|---|---|---|
| 2024 | $25,749 | $205,957 | $44,957 | $161,000 |
| 2023 | $24,900 | $202,983 | $44,957 | $158,026 |
| 2022 | $23,564 | $196,158 | $44,957 | $151,201 |
| 2021 | $23,546 | $191,944 | $44,957 | $146,987 |
| 2020 | $24,776 | $215,597 | $44,957 | $170,640 |
| 2019 | $23,847 | $209,682 | $44,957 | $164,725 |
| 2018 | $23,241 | $209,245 | $44,958 | $164,287 |
| 2017 | $21,673 | $204,021 | $44,957 | $159,064 |
| 2016 | $20,363 | $181,078 | $44,957 | $136,121 |
| 2015 | $11,746 | $168,626 | $44,957 | $123,669 |
| 2014 | $11,746 | $158,683 | $44,957 | $113,726 |
Similar Homes in the area
Source: OneKey® MLS
MLS Number: L3564888
APN: 1132-1142
- 161 W 61st St Unit 5E
- 161 W 61st St Unit 24F
- 161 W 61st St Unit 35E
- 161 W 61st St Unit 10E
- 161 W 61st St Unit 16D
- 161 W 61st St Unit 19B
- 161 W 61st St Unit 16F
- 161 W 61st St Unit 16A
- 161 W 61st St Unit 30FG
- 225 W 60th St Unit 14-F
- 225 W 60th St Unit PH2A
- 225 W 60th St Unit 17A
- 225 W 60th St Unit PH1C
- 243 W 60th St Unit 8A
- 243 W 60th St Unit 7A
- 243 W 60th St Unit 2C
- 243 W 60th St Unit 3A
- 555 W 59th St Unit PHB
- 555 W 59th St Unit 11F
- 555 W 59th St Unit 18G
