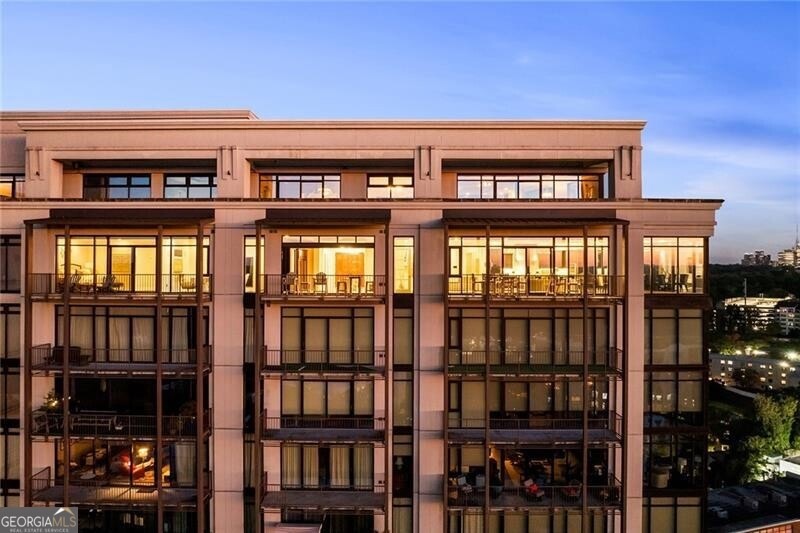Introducing a rare penthouse offering in The Astoria, a distinguished full-service boutique luxury building in the heart of Buckhead. This expansive skyhome, comprising over 3,600 square feet of impeccably curated interiors, commands sweeping views of the Midtown and Downtown Skylines, Bobby Jones Golf Course, the Buckhead skyline, and dramatic western sunsets, all perfectly framed through floor-to-ceiling windows. The thoughtfully designed living spaces exude understated sophistication. A fireside family room and generously proportioned dining area create an ideal environment for refined living and entertaining. The gourmet kitchen has been completely reimagined, featuring exotic stone countertops, a solid slab stone backsplash, and top-tier integrated Wolf and SubZero appliances, all centered around an oversized island. A private caterer's entry discreetly accesses the butler's pantry, complete with secondary refrigerator and freezer columns and ample storage, designed for seamless entertaining and service. The indoor/outdoor entertaining lanai offers a sophisticated entertaining space rarely experienced in condo living, equipped with a Wolf cooktop, wine refrigeration, and accordion glass doors that transition effortlessly to one of three private terraces, perfect for alfresco dining or sunset views. The primary suite is an indulgent sanctuary, featuring dual walk-in closets and separate his-and-hers bathrooms-hers complete with a soaking tub, both with private water closets and spa-like showers. A separate guest suite on the opposite wing ensures privacy, offering an ensuite bathroom, spacious walk-in closet, and captivating skyline views. A third bedroom, with access to an adjacent full bathroom, further enhances the home's flexible living arrangements. Additional features include a Crestron smart home system for integrated control of automated shades, lighting, and audio throughout, two secure storage units, and three side-by-side parking spaces. Positioned within one of Atlanta's most exclusive boutique buildings, offering 24-hour concierge, gated parking, and a curated suite of amenities including a skydeck with a beautiful pool, hottub, and fire pit, a fitness studio, club room with catering kitchen, conference room, and guest suite. This penthouse represents a truly unparalleled and supremely unique offering in Atlanta's dynamic condo market.

