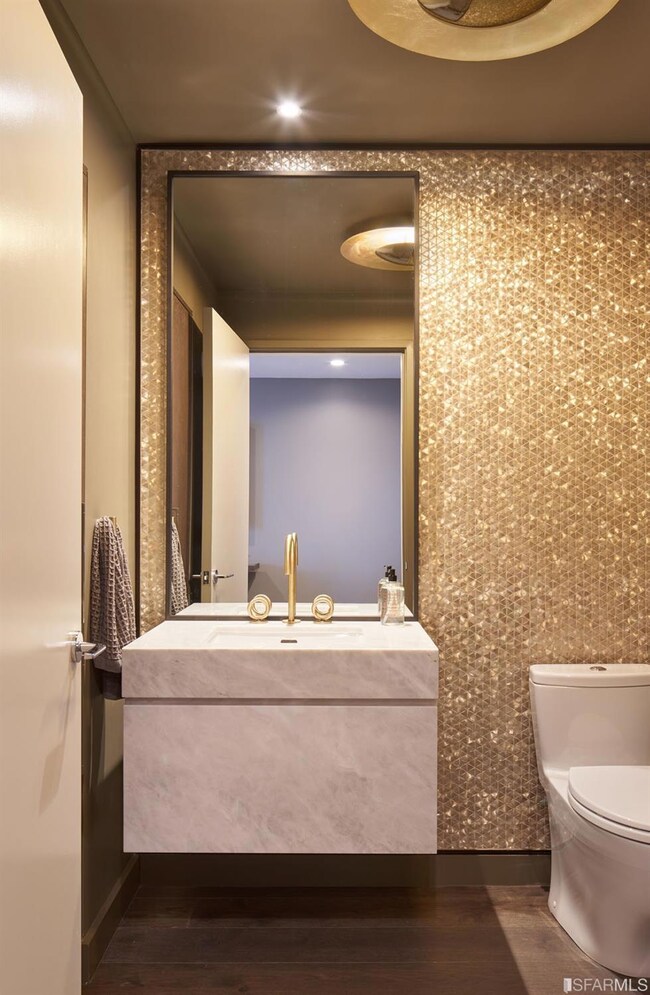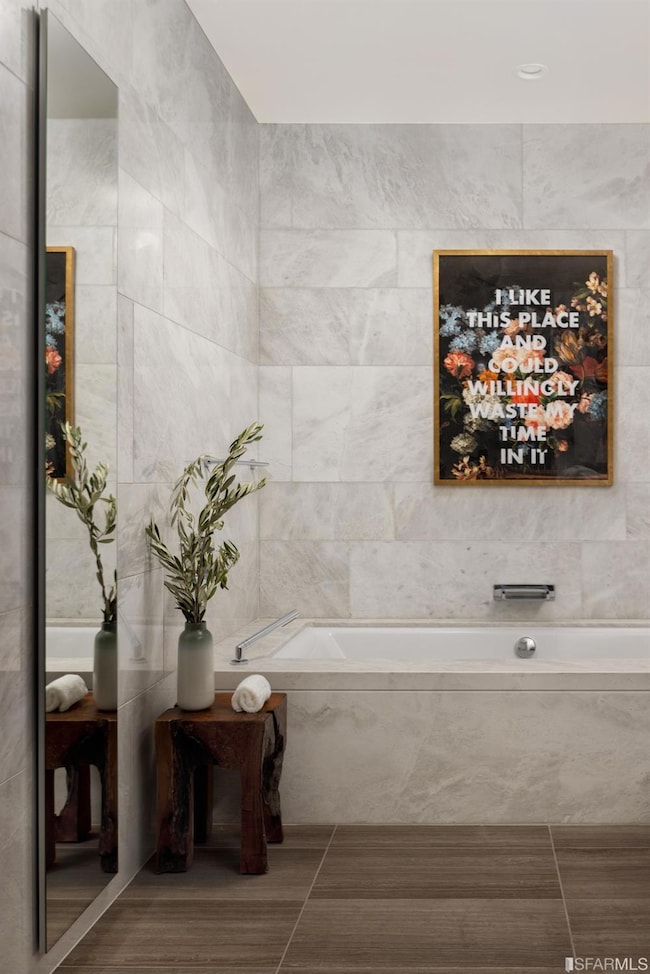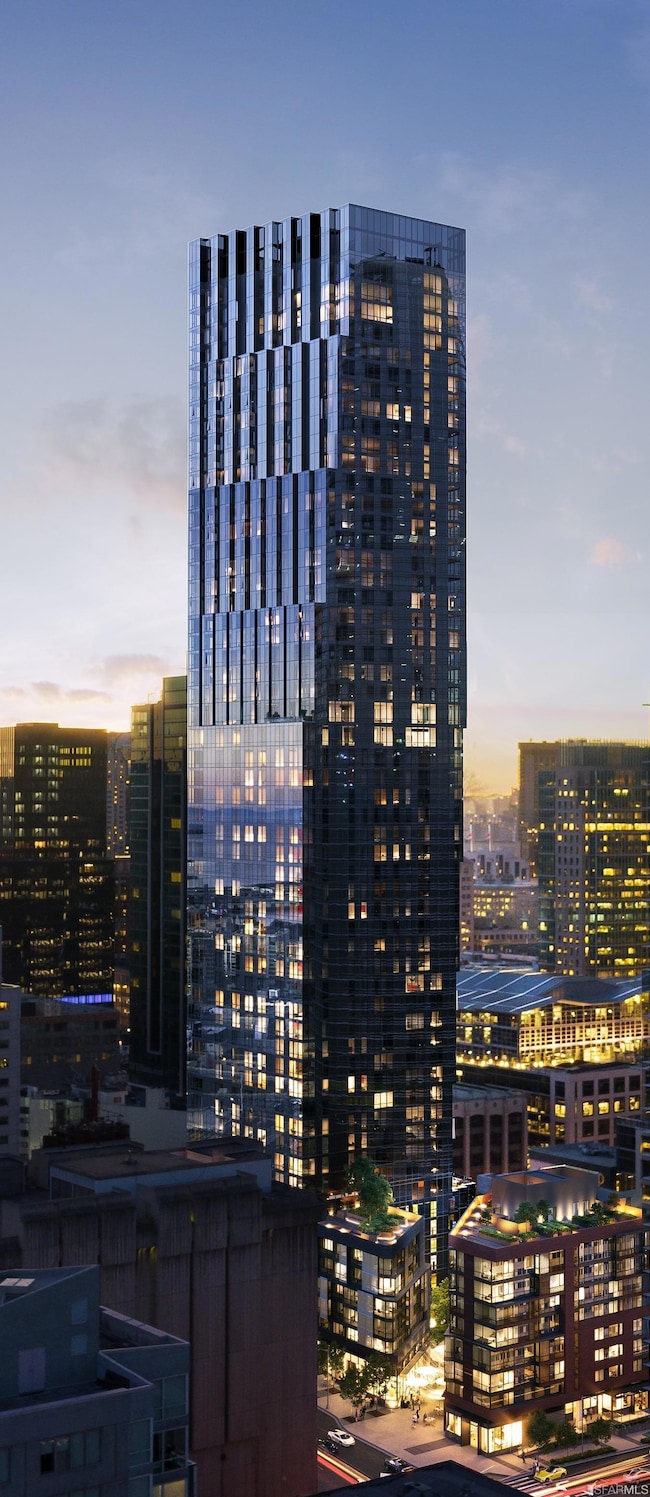
The Avery 488 Folsom St Unit 4904 San Francisco, CA 94105
Yerba Buena NeighborhoodEstimated payment $12,393/month
Highlights
- Valet Parking
- Fitness Center
- Lap Pool
- Views of Twin Peaks
- New Construction
- 1-minute walk to Guy Place Mini Park
About This Home
Large 1 bedroom 1.5 bathrooms with panoramic city views. Developed by Related, designed by OMA, The Avery is a sculpted glass tower soaring 618' tall into the SF skyline. Starting on the 33rd floor, residences range from 1-3 bedrooms. Residences feature expansive layouts with floor-to-ceiling windows that emphasize grand views of SF Bay, Bay Bridge, & city skyline. Acclaimed Clodagh Design chose warm wood tones & authentic marbles to create stunning custom interiors. Open gourmet kitchens boast premium Miele appliances & spa-inspired bathrooms feature custom dual vanities & marble clad walls. Amenities & services include attended private lobby, 24/7 valet parking, fitness studio, pool, entertainment lounges & more.
Property Details
Home Type
- Condominium
Est. Annual Taxes
- $29,323
Year Built
- Built in 2019 | New Construction
HOA Fees
- $2,135 Monthly HOA Fees
Property Views
- Twin Peaks
- Panoramic
Home Design
- Modern Architecture
Interior Spaces
- 987 Sq Ft Home
- Combination Dining and Living Room
- Laundry closet
Kitchen
- Range Hood
- Microwave
- Dishwasher
- Marble Countertops
- Disposal
Flooring
- Wood
- Marble
Bedrooms and Bathrooms
- Main Floor Bedroom
- Dual Flush Toilets
- Bathtub with Shower
Parking
- 1 Car Attached Garage
- Enclosed Parking
- Side by Side Parking
- Garage Door Opener
- Unassigned Parking
Additional Features
- Accessible Elevator Installed
- LEED For Homes
- Lap Pool
- Central Heating and Cooling System
Listing and Financial Details
- Assessor Parcel Number 3737-151
Community Details
Overview
- Association fees include door person, earthquake insurance, gas, maintenance exterior, ground maintenance, management, trash, water
- 118 Units
- High-Rise Condominium
Amenities
- Valet Parking
- Rooftop Deck
- Community Barbecue Grill
Recreation
- Community Pool
Pet Policy
- Limit on the number of pets
Map
About The Avery
Home Values in the Area
Average Home Value in this Area
Tax History
| Year | Tax Paid | Tax Assessment Tax Assessment Total Assessment is a certain percentage of the fair market value that is determined by local assessors to be the total taxable value of land and additions on the property. | Land | Improvement |
|---|---|---|---|---|
| 2024 | $29,323 | $1,561,000 | $156,100 | $1,404,900 |
| 2023 | $31,422 | $1,750,000 | $175,000 | $1,575,000 |
| 2022 | $31,344 | $1,760,000 | $176,000 | $1,584,000 |
| 2021 | $37,178 | $2,267,252 | $206,388 | $2,060,864 |
| 2020 | $37,099 | $2,244,005 | $204,272 | $2,039,733 |
| 2019 | $20,931 | $926,315 | $200,267 | $726,048 |
Property History
| Date | Event | Price | Change | Sq Ft Price |
|---|---|---|---|---|
| 02/03/2025 02/03/25 | For Sale | $1,400,000 | -- | $1,418 / Sq Ft |
Mortgage History
| Date | Status | Loan Amount | Loan Type |
|---|---|---|---|
| Closed | $200,606,600 | Commercial |
Similar Homes in San Francisco, CA
Source: San Francisco Association of REALTORS® MLS
MLS Number: 425008397
APN: 3737-151
- 488 Folsom St Unit 4505
- 488 Folsom St Unit 4404
- 488 Folsom St Unit 4904
- 355 1st St Unit S710
- 333 1st St Unit 1507
- 333 1st St Unit N804
- 15 Guy Place
- 18 Lansing St Unit 102
- 18 Lansing St Unit 302
- 18 Lansing St Unit 205
- 50 Lansing St Unit 805
- 50 Lansing St Unit 602
- 50 Lansing St Unit 403
- 300 Beale St Unit 407
- 300 Beale St Unit 301
- 300 Beale St Unit 303
- 300 Beale St Unit 319
- 321-323 Fremont St
- 69 Clementina St Unit 802
- 69 Clementina St Unit 601






