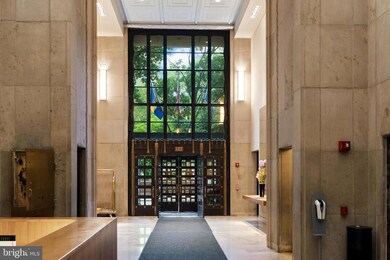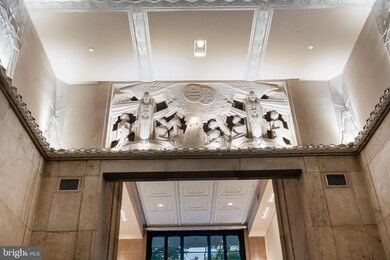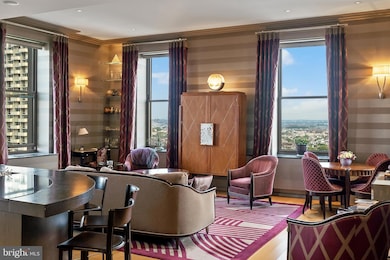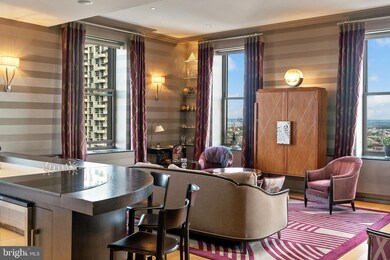
The Ayer Condominium 210 W Washington Square Unit 12SE Philadelphia, PA 19106
Washington Square West NeighborhoodHighlights
- Doorman
- 4-minute walk to 9Th-10Th & Locust St
- Transportation Service
- Fitness Center
- 24-Hour Security
- 1-minute walk to Washington Square Park
About This Home
As of December 2024Don't miss this once in a lifetime opportunity to own one of the Premier residences in the Society Hill section of Philadelphia. This 12th floor residence offers spectacular views of the Southeastern part of the city while over looking Washington Square park. This magnificent custom two bedroom, 2.5 bath home offers an exquisite layout featuring perfect views of the Square, both bridges and the river. The open floor plan with amazing natural light creates the perfect living space with 11’+ high ceilings. The kitchen has been upgraded to include an extended island and custom counter tops along with Miele and Subzero Appliances. There are customized electronic shades and drapery throughout. The master bedroom and bathroom have just been renovated with custom features that you must see to appreciate. The master bedroom looks right over the Square where you can enjoy your morning coffee. There is a large walk-in closet with built ins and plenty of closet space throughout the home. The second custom Bedroom offers another private area within the residence with a luxurious en-suite bath. There is an added outdoor oasis that is private and breathtaking at the same time. The over sized private balcony offers views to the South, East and West and is a great way to wind down on those weather friendly evenings with stunning sunsets. The Ayer Condominium provides 24 hour concierge, security, valet, a chauffeur driven BMW-7 series, fitness room with a terrace and one on-site garage parking space with a charging station. The unit has a large separate storage facility that adds to another place for your personal belongings. The walk score is 99 and is within minutes of some of the most upscale shopping, restaurants and entertainment there is to find.
Property Details
Home Type
- Condominium
Est. Annual Taxes
- $19,262
Year Built
- Built in 1929 | Remodeled in 2007
Lot Details
- Downtown Location
- Southeast Facing Home
- Property is in excellent condition
HOA Fees
- $2,600 Monthly HOA Fees
Parking
- 1 Assigned Parking Garage Space
- Electric Vehicle Home Charger
- Private Parking
- Lighted Parking
- Parking Attendant
- Secure Parking
Property Views
- Garden
- Park or Greenbelt
Home Design
- Contemporary Architecture
- Masonry
Interior Spaces
- 1,724 Sq Ft Home
- Property has 1 Level
- Open Floorplan
- Crown Molding
- Recessed Lighting
- Insulated Windows
- Window Treatments
- Wood Flooring
Kitchen
- Built-In Range
- Built-In Microwave
- Dishwasher
- Upgraded Countertops
- Disposal
Bedrooms and Bathrooms
- 2 Main Level Bedrooms
- Walk-In Closet
- Walk-in Shower
Laundry
- Laundry in unit
- Dryer
- Washer
Home Security
Outdoor Features
- Balcony
- Exterior Lighting
- Outdoor Storage
Utilities
- Forced Air Heating and Cooling System
- Phone Available
- Cable TV Available
Additional Features
- Halls are 48 inches wide or more
- Energy-Efficient Appliances
Listing and Financial Details
- Assessor Parcel Number 888059272
Community Details
Overview
- Association fees include insurance, snow removal, heat, air conditioning, gas, management, parking fee, health club, exterior building maintenance, custodial services maintenance, common area maintenance
- High-Rise Condominium
- The Ayer Condominium Community
- Washington Sq Subdivision
- Property Manager
Amenities
- Doorman
- Transportation Service
- Elevator
- Community Storage Space
Recreation
Pet Policy
- Pets Allowed
Security
- 24-Hour Security
- Front Desk in Lobby
- Fire Escape
Map
About The Ayer Condominium
Home Values in the Area
Average Home Value in this Area
Property History
| Date | Event | Price | Change | Sq Ft Price |
|---|---|---|---|---|
| 12/18/2024 12/18/24 | Sold | $1,400,000 | -6.7% | $812 / Sq Ft |
| 08/30/2024 08/30/24 | Pending | -- | -- | -- |
| 03/25/2024 03/25/24 | For Sale | $1,500,000 | -- | $870 / Sq Ft |
Tax History
| Year | Tax Paid | Tax Assessment Tax Assessment Total Assessment is a certain percentage of the fair market value that is determined by local assessors to be the total taxable value of land and additions on the property. | Land | Improvement |
|---|---|---|---|---|
| 2025 | $19,263 | $1,499,900 | $179,900 | $1,320,000 |
| 2024 | $19,263 | $1,499,900 | $179,900 | $1,320,000 |
| 2023 | $19,263 | $1,376,100 | $165,100 | $1,211,000 |
| 2022 | $17,457 | $1,331,100 | $165,100 | $1,166,000 |
| 2021 | $18,087 | $0 | $0 | $0 |
| 2020 | $18,087 | $0 | $0 | $0 |
| 2019 | $3,635 | $0 | $0 | $0 |
| 2018 | $14,818 | $0 | $0 | $0 |
| 2017 | $3,904 | $0 | $0 | $0 |
| 2016 | $18,557 | $0 | $0 | $0 |
| 2015 | $18,557 | $0 | $0 | $0 |
| 2014 | -- | $793,600 | $79,360 | $714,240 |
| 2012 | -- | $191,456 | $3,099 | $188,357 |
Mortgage History
| Date | Status | Loan Amount | Loan Type |
|---|---|---|---|
| Open | $499,940 | New Conventional | |
| Previous Owner | $500,000 | Credit Line Revolving | |
| Previous Owner | $1,500,000 | Purchase Money Mortgage |
Deed History
| Date | Type | Sale Price | Title Company |
|---|---|---|---|
| Deed | $1,400,000 | None Listed On Document | |
| Deed | $1,090,000 | None Available | |
| Deed | $1,950,000 | None Available |
Similar Homes in Philadelphia, PA
Source: Bright MLS
MLS Number: PAPH2332300
APN: 888059272
- 210 W Washington Square Unit 6SW
- 210 W Washington Square Unit 4NE
- 604 36 S Washington Square Unit 1506
- 604 36 S Washington Square Unit 2116
- 604 36 S Washington Square Unit 1705
- 604 36 S Washington Square Unit 1715
- 604 36 S Washington Square Unit 2509
- 604 36 S Washington Square Unit 1313
- 604 36 S Washington Square Unit 310
- 604 36 S Washington Square Unit 1301
- 604 36 S Washington Square Unit 2407
- 604 36 S Washington Square Unit 301
- 604 36 S Washington Square Unit 3011
- 604 36 S Washington Square Unit 1109
- 233 S 6th St Unit 608C
- 223 S 6th St Unit 301
- 223 S 6th St Unit PH
- 223 S 6th St Unit 701/801
- 223 S 6th St Unit 601
- 223 S 6th St Unit 302






