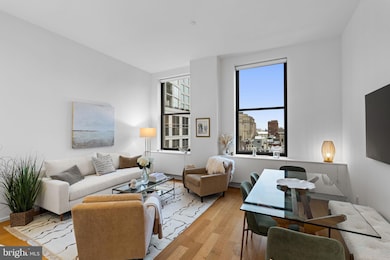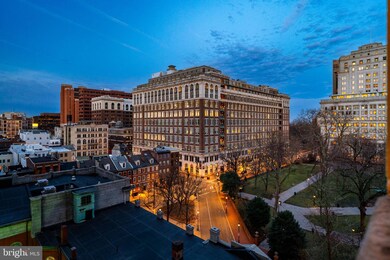
The Ayer Condominium 210 W Washington Square Unit 6N Philadelphia, PA 19106
Washington Square West NeighborhoodHighlights
- Concierge
- 4-minute walk to 9Th-10Th & Locust St
- City View
- Fitness Center
- 24-Hour Security
- 1-minute walk to Washington Square Park
About This Home
As of April 2025NEW LISTING! Discover Modern living beyond measure in this magnificent custom one bedroom + den, one-and -a-half bath residence WITH PARKING at The Ayer Condominium; a stunning residence crafted with sleek finishes and exemplary design. Every inch of this home speaks quality and luxury. The open living spaces are flooded with great natural light, featuring 11 '+ high ceilings and huge oversized windows that capture exquisite corner views of Historic Washington Square. Both bathrooms have been recently renovated with bespoke features that you must see to appreciate. The powder room is simply a showstopper, boasting beautiful alcove lighting, statement designer wallpaper, a floating vanity, a frameless built-in medicine cabinet, and wall mounted fixtures. The German-made bulthaup kitchen system has been upgraded to include an extended island, custom countertops, beautiful white cabinetry, and is outfitted with Miele and Sub- Zero appliances. The open-concept layout is ideal for entertaining or unwinding. Retreat to the luxurious primary suite with a completely redesigned bathroom, where a soaking tub, walk-in shower and floating double vanity are surrounded by floor- to-ceiling designer tile and premium Dornbracht and Grohe fixtures. You’ll love the thoughtfully reconfigured walk-in closet and dressing area, outfitted with California Closets. The den / office (which can function as a bedroom) has beautiful bookcases, a Foscarini fixture and an elegant, frosted glass pocket door for privacy. Innovative LED lighting throughout, ensuring that every corner is both functional and warmly inviting. Designed by multi-award-winning Architect Wesley Wei, this Iconic tower was once our nation’s first advertising agency where slogans such as “a diamond is forever” came from. Restored to perfection in 2008, The Ayer offers unparalleled living with a total of only 49 residences. Enjoy five-star amenities including 24-hour concierge service, a chauffeur driven Hybrid BMW 7-Series, a fitness center with a common terrace, and one on-site garage parking space is included with electric charging. Pet friendly building! Truly An Art Deco masterpiece, The Ayer is the premier Condominium Building on Washington Square!
Last Buyer's Agent
BHHS Fox & Roach At the Harper, Rittenhouse Square License #RS353933

Property Details
Home Type
- Condominium
Est. Annual Taxes
- $12,155
Year Built
- Built in 2008
Lot Details
- Property is in excellent condition
HOA Fees
- $1,920 Monthly HOA Fees
Parking
- 1 Assigned Subterranean Space
- Electric Vehicle Home Charger
- Private Parking
Property Views
- Park or Greenbelt
Home Design
- Contemporary Architecture
- Masonry
Interior Spaces
- 1,199 Sq Ft Home
- Property has 1 Level
- Open Floorplan
- Built-In Features
- Recessed Lighting
- Wood Flooring
- Upgraded Countertops
Bedrooms and Bathrooms
- 2 Main Level Bedrooms
Laundry
- Laundry in unit
- Washer and Dryer Hookup
Accessible Home Design
- Accessible Elevator Installed
- Doors swing in
Utilities
- Central Air
- Heating Available
Listing and Financial Details
- Tax Lot 2025
- Assessor Parcel Number 888059222
Community Details
Overview
- $3,840 Capital Contribution Fee
- Association fees include all ground fee, common area maintenance, custodial services maintenance, exterior building maintenance, management, snow removal, trash
- 49 Units
- Building Winterized
- High-Rise Condominium
- The Ayer Condominium Community
- Society Hill Subdivision
Amenities
- Concierge
- Doorman
Recreation
Pet Policy
- Dogs and Cats Allowed
Security
- 24-Hour Security
- Front Desk in Lobby
- Resident Manager or Management On Site
Map
About The Ayer Condominium
Home Values in the Area
Average Home Value in this Area
Property History
| Date | Event | Price | Change | Sq Ft Price |
|---|---|---|---|---|
| 04/03/2025 04/03/25 | Sold | $945,000 | -4.1% | $788 / Sq Ft |
| 02/07/2025 02/07/25 | For Sale | $985,000 | +7.1% | $822 / Sq Ft |
| 04/01/2024 04/01/24 | Sold | $920,000 | -5.6% | $767 / Sq Ft |
| 02/05/2024 02/05/24 | Pending | -- | -- | -- |
| 01/22/2024 01/22/24 | For Sale | $975,000 | +18.2% | $813 / Sq Ft |
| 02/24/2022 02/24/22 | Sold | $825,000 | -2.9% | $688 / Sq Ft |
| 01/09/2022 01/09/22 | Pending | -- | -- | -- |
| 10/13/2021 10/13/21 | Price Changed | $850,000 | -2.9% | $709 / Sq Ft |
| 07/28/2021 07/28/21 | For Sale | $875,000 | +12.9% | $730 / Sq Ft |
| 11/16/2016 11/16/16 | Sold | $775,000 | -2.5% | $636 / Sq Ft |
| 10/07/2016 10/07/16 | Pending | -- | -- | -- |
| 09/09/2016 09/09/16 | For Sale | $795,000 | -- | $653 / Sq Ft |
Tax History
| Year | Tax Paid | Tax Assessment Tax Assessment Total Assessment is a certain percentage of the fair market value that is determined by local assessors to be the total taxable value of land and additions on the property. | Land | Improvement |
|---|---|---|---|---|
| 2025 | $11,688 | $868,400 | $104,100 | $764,300 |
| 2024 | $11,688 | $868,400 | $104,100 | $764,300 |
| 2023 | $11,688 | $835,000 | $100,100 | $734,900 |
| 2022 | $11,603 | $835,000 | $100,100 | $734,900 |
| 2021 | $11,603 | $0 | $0 | $0 |
| 2020 | $11,603 | $0 | $0 | $0 |
| 2019 | $10,946 | $0 | $0 | $0 |
| 2018 | $10,946 | $0 | $0 | $0 |
| 2017 | $2,804 | $0 | $0 | $0 |
| 2016 | $2,073 | $0 | $0 | $0 |
| 2015 | $1,985 | $0 | $0 | $0 |
| 2014 | -- | $619,000 | $61,900 | $557,100 |
| 2012 | -- | $138,112 | $2,236 | $135,876 |
Mortgage History
| Date | Status | Loan Amount | Loan Type |
|---|---|---|---|
| Previous Owner | $200,000 | New Conventional | |
| Previous Owner | $618,750 | New Conventional | |
| Previous Owner | $417,000 | New Conventional | |
| Previous Owner | $534,375 | Negative Amortization |
Deed History
| Date | Type | Sale Price | Title Company |
|---|---|---|---|
| Deed | $945,000 | Trident Land Transfer | |
| Deed | $920,000 | World Wide Land Transfer | |
| Deed | $832,500 | Trident Land Transfer Company | |
| Deed | $775,000 | None Available | |
| Deed | $712,500 | None Available |
Similar Homes in Philadelphia, PA
Source: Bright MLS
MLS Number: PAPH2442372
APN: 888059222
- 210 W Washington Square Unit 4NE
- 604 36 S Washington Square Unit 1506
- 604 36 S Washington Square Unit 2116
- 604 36 S Washington Square Unit 1705
- 604 36 S Washington Square Unit 1715
- 604 36 S Washington Square Unit 2509
- 604 36 S Washington Square Unit 1313
- 604 36 S Washington Square Unit 310
- 604 36 S Washington Square Unit 1301
- 604 36 S Washington Square Unit 2407
- 604 36 S Washington Square Unit 301
- 604 36 S Washington Square Unit 3011
- 604 36 S Washington Square Unit 1109
- 233 S 6th St Unit 608C
- 223 S 6th St Unit 301
- 223 S 6th St Unit PH
- 223 S 6th St Unit 701/801
- 223 S 6th St Unit 601
- 223 S 6th St Unit 302
- 265 S 9th St Unit 1R






