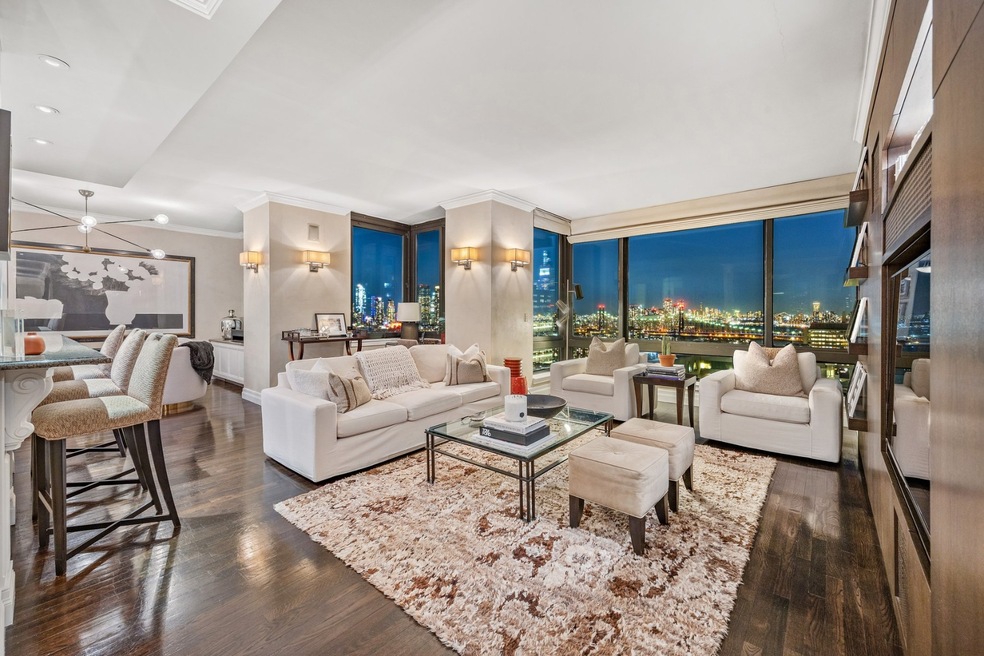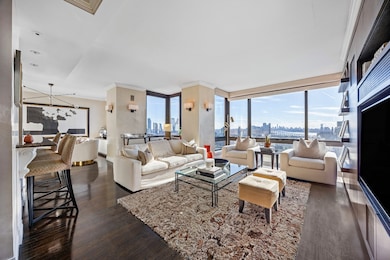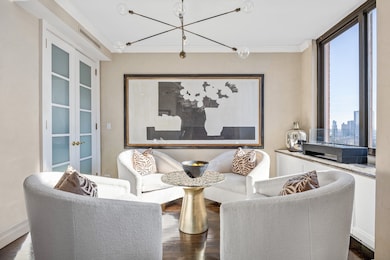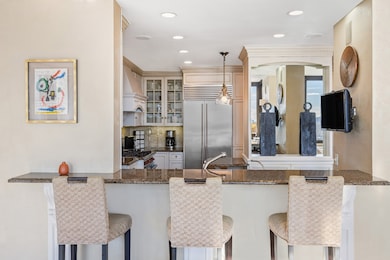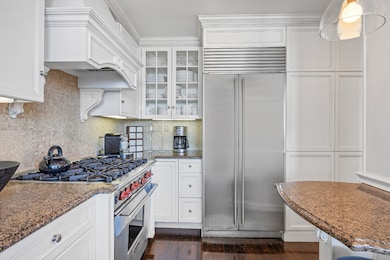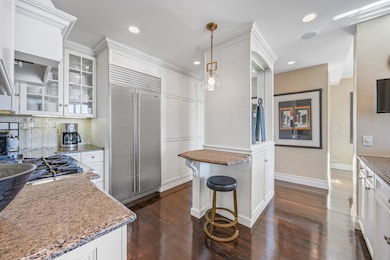
The Belaire 524 E 72nd St Unit 32CDE New York, NY 10021
Lenox Hill NeighborhoodEstimated payment $32,171/month
Highlights
- Valet Parking
- Health Club
- River View
- P.S. 183 - Robert L. Stevenson Rated A
- Indoor Pool
- Wood Flooring
About This Home
Experience the epitome of luxury living in this expansive three-bedroom, three-and-a-half-bathroom residence, encompassing over 2,800 square feet in the esteemed Belaire Condominium. Perched on a tranquil cul-de-sac at 524 East 72nd Street in Manhattan's prestigious Upper East Side, this home offers a serene retreat with sweeping vistas.
Upon entry, a welcoming foyer leads to a grand media room, where custom shelving complements the panoramic East River views. Adjacent lies an open dining area that seamlessly connects to an oversized chef's kitchen, equipped with top-tier stainless steel appliances, including a vented six-burner Wolf stove, side-by-side Sub-Zero refrigerator, additional Thermador wall oven, microwave, wine cooler, and a full-sized vented washer/dryer. An extra refrigerator is conveniently located in the closet next to the dining room.
A spacious corridor guides you past a living room and office space to the private quarters. The primary suite is a sunlit haven with river views, featuring a walk-in closet and a luxurious en-suite bathroom. Two additional bedrooms, both facing north with impressive city vistas, offer ample storage; one boasts a walk-in closet, while the other includes an en-suite bathroom.
The Belaire Condominium provides an array of premium amenities, such as a glass-enclosed health club with a 60-foot heated swimming pool, full-time doorman, concierge services, on-site parking garage, sauna, children's playroom, meeting room, social room, and storage facilities.
Nestled in the Upper East Side, residents enjoy proximity to world-class cultural institutions, upscale shopping, and fine dining. The neighborhood is renowned for its elegant architecture, tree-lined streets, and iconic landmarks, offering a lifestyle of unparalleled sophistication.
This residence at The Belaire is more than just a home; it's an invitation to experience the finest in New York City living.
Property Details
Home Type
- Condominium
Est. Annual Taxes
- $50,376
Year Built
- Built in 1989
HOA Fees
- $5,718 Monthly HOA Fees
Parking
- Garage
Property Views
Interior Spaces
- 2,800 Sq Ft Home
- High Ceiling
- Storage
- Wood Flooring
Kitchen
- Microwave
- Dishwasher
Bedrooms and Bathrooms
- 3 Bedrooms
Laundry
- Laundry in unit
- Dryer
- Washer
Outdoor Features
- Indoor Pool
- Outdoor Storage
Additional Features
- South Facing Home
- No Heating
Listing and Financial Details
- Property Available on 3/4/25
- Tax Block 01483
Community Details
Overview
- The Belaire Condos
- Lenox Hill Subdivision
Amenities
- Valet Parking
- Children's Playroom
- Laundry Facilities
- Bike Room
- Community Storage Space
Recreation
- Health Club
Map
About The Belaire
Home Values in the Area
Average Home Value in this Area
Property History
| Date | Event | Price | Change | Sq Ft Price |
|---|---|---|---|---|
| 02/04/2025 02/04/25 | For Sale | $3,995,000 | -- | $1,427 / Sq Ft |
Similar Homes in the area
Source: Real Estate Board of New York (REBNY)
MLS Number: RLS11032415
- 530 E 72nd St Unit 19E
- 530 E 72nd St Unit 2C
- 524 E 72nd St Unit 45AB
- 524 E 72nd St Unit 33CDE
- 524 E 72nd St Unit 28DE
- 524 E 72nd St Unit 23E
- 524 E 72nd St Unit 32CDE
- 524 E 72nd St Unit 42C
- 524 E 72nd St Unit 30CDE
- 524 E 72nd St Unit 24H
- 524 E 72nd St Unit 31F
- 524 E 72nd St Unit 43DEF
- 541 E 72nd St Unit 2/3
- 520 E 72nd St Unit 9C
- 520 E 72nd St Unit 9A
- 520 E 72nd St Unit 12G
- 520 E 72nd St Unit 11A
- 520 E 72nd St Unit 4E
- 520 E 72nd St Unit 8J
- 520 E 72nd St Unit 10D
