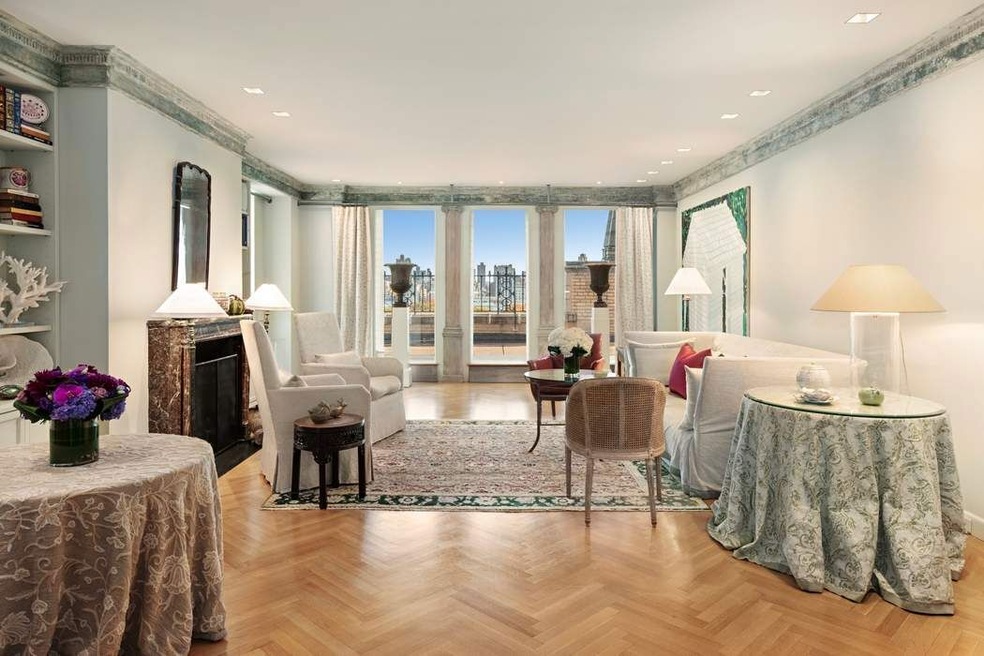
The Beresford 211 Central Park W Unit 17G New York, NY 10024
Upper West Side NeighborhoodHighlights
- 40,350 Sq Ft lot
- 1-minute walk to 81 Street-Museum Of Natural History
- Terrace
- P.S. 9 Sarah Anderson Rated A
- Pre War Building
- 4-minute walk to Theodore Roosevelt Park
About This Home
As of October 2024Central Park Views and Glorious Terrace
Discover the epitome of luxury living with this very special, high-floor, corner apartment in the iconic Beresford. Designed by AD100 designer John Saladino, this residence offers breathtaking views of Central Park, the Reservoir, and the sparkling city skyline, all from a spacious, wrap-around terrace.
Upon entering, you are greeted by an inviting Gallery that leads to an oversized Living Room, complete with a wood-burning fireplace. French doors that open onto the terrace seamlessly merge the indoor and outdoor spaces for both comfortable living and more formal entertaining. The room’s generous size accommodates multiple seating areas, as well as a cozy corner spot for intimate dining. There is custom millwork flanking the fireplace and plenty of wall space for art.
Indulge in “al fresco” dining regardless of the weather on the fabulous Dining Terrace, enclosed in glass for year-round enjoyment. It too has terrace access. The Library, which can easily serve as a second Bedroom, exudes warmth and sophistication with its wood-paneled walls, plaster arched ceiling, casement windows, wet bar, and decorative fireplace. An adjacent windowed full Bath adds convenience.
The Dining Room has been thoughtfully opened to the Kitchen, creating a large eat-in space equipped with top-of-the-line appliances, stainless steel countertops, and ample storage. A Staff Room/Office with a full Bath and laundry is just off the Kitchen.
Retreat to the grandly scaled Primary Bedroom, a true oasis that is drenched in sunlight. French doors provide private terrace access and the room’s ample size allows for a sitting area and desk. The luxurious, windowed en-suite Bath features an oversized shower, marble vanity, and a spacious dressing area.
The terrace itself is magnificent, boasting east-facing views over Central Park and wrapping around the residence to the north. It offers an abundance of space for dining and entertaining, and multiple gathering areas where you can enjoy stunning views of Central Park and the city skyline.
Additional features of this unique apartment include high ceilings, herringbone wood floors, custom millwork, a mix of central and thru-wall air conditioning, a washer/dryer, and excellent storage.
The Beresford, a prewar cooperative clad in elegant limestone, was completed in 1929 and designed by the renowned architect Emery Roth. Nestled in one of Manhattan’s most coveted residential neighborhoods, this legendary building, with its distinctive towers, enjoys proximity to Central Park and an array of the city’s finest museums, shops, galleries, schools, and restaurants.
This white-glove cooperative offers an array of amenities, including a 24-hour doorman, state-of-the-art fitness center, bicycle room, and laundry facilities. Pets are welcomed. Please note there is a 2% flip tax paid by the buyer.
Potential combination with 16G for a stunning duplex residence.
Last Agent to Sell the Property
Sothebys International Realty License #30JA0966185

Property Details
Home Type
- Co-Op
Year Built
- Built in 1928
Lot Details
- 0.93 Acre Lot
- West Facing Home
HOA Fees
- $8,063 Monthly HOA Fees
Home Design
- Pre War Building
Interior Spaces
- Decorative Fireplace
- Entrance Foyer
- Dining Room
- Library
- Home Gym
- Property Views
Kitchen
- Eat-In Kitchen
- Dishwasher
Bedrooms and Bathrooms
- 2 Bedrooms
- 3 Full Bathrooms
Laundry
- Laundry Room
- Stacked Washer and Dryer
Additional Features
- Terrace
- Central Air
Listing and Financial Details
- Legal Lot and Block 0029 / 01195
Community Details
Overview
- 193 Units
- High-Rise Condominium
- Beresford Condos
- Upper West Side Subdivision
- 23-Story Property
Amenities
- Building Terrace
- Laundry Facilities
Map
About The Beresford
Home Values in the Area
Average Home Value in this Area
Property History
| Date | Event | Price | Change | Sq Ft Price |
|---|---|---|---|---|
| 10/24/2024 10/24/24 | Sold | $7,175,000 | -8.6% | -- |
| 07/17/2024 07/17/24 | Pending | -- | -- | -- |
| 06/11/2024 06/11/24 | Price Changed | $7,850,000 | -7.1% | -- |
| 02/21/2024 02/21/24 | Price Changed | $8,450,000 | -9.1% | -- |
| 11/06/2023 11/06/23 | Price Changed | $9,300,000 | -8.8% | -- |
| 09/18/2023 09/18/23 | For Sale | $10,200,000 | -- | -- |
Similar Homes in New York, NY
Source: Real Estate Board of New York (REBNY)
MLS Number: RLS10989403
APN: 01195-002917G
- 35 W 82nd St Unit 8C
- 40 W 83rd St
- 41 W 82nd St Unit 7D
- 15 W 81st St Unit 10B
- 15 W 81st St Unit PHE
- 15 W 81st St Unit 67C
- 15 W 81st St Unit 13J
- 15 W 81st St Unit 11E
- 56 W 82nd St Unit 13
- 39 W 83rd St Unit 9
- 11 W 81st St Unit 6A
- 225 Central Park W Unit 1214
- 225 Central Park W Unit 420
- 225 Central Park W Unit 416
- 55 W 83rd St Unit 5D
- 55 W 83rd St
- 55 W 83rd St Unit GARDEN
- 211 Central Park W Unit 3K
- 211 Central Park W Unit 8K
- 211 Central Park W Unit 1D
