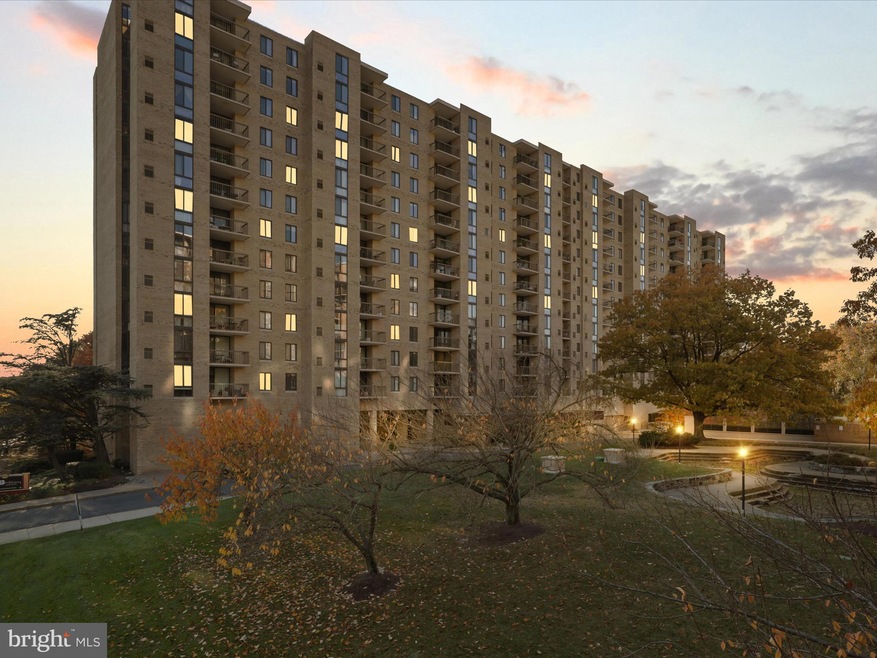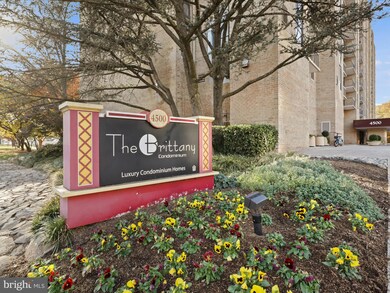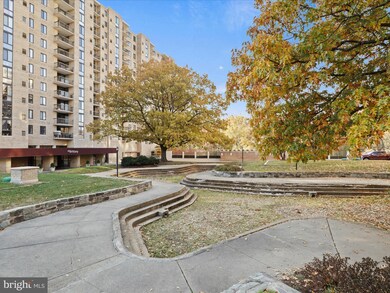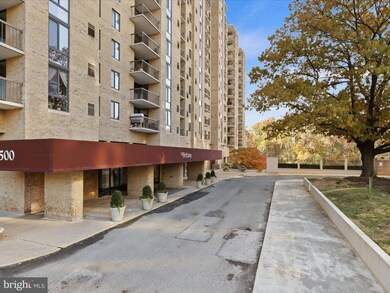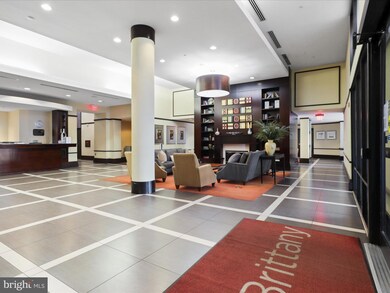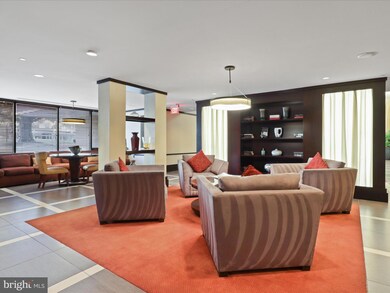
The Brittany 4500 S Four Mile Run Dr Unit 619 Arlington, VA 22204
Columbia Forest NeighborhoodHighlights
- Concierge
- Fitness Center
- Wood Flooring
- Wakefield High School Rated A-
- Contemporary Architecture
- Community Pool
About This Home
As of January 2024Perfectly updated move-in ready with two bedrooms, two full baths, and a balcony with amazing views! The thoughtful floor plan includes a foyer with a huge walk-in closet, great for additional storage. Beautiful hardwood floors throughout the condo. Floor-to-ceiling windows give you an abundance of natural light, and the flexible floor plan offers you space for a den or a home office. The kitchen features granite counters, and stainless steel updated appliances, including the fridge, stove, dishwasher, and light fixtures. New ceiling fan in the sunfilled dining area. HVAC was replaced in 2021. The bedrooms have new carpet and the primary bedroom is large enough for a king-size bed, with a walk-in closet and dressing area and a private bath with updated faucets, vanity light, and light fixtures. This condo comes with side-by-side premium parking spaces and a storage unit on the mezzanine level.
A perfect location, just minutes to Shirlington, and abundant choices for dining, shopping, and entertainment. Terrific commuter location, too. Close to I395, 2.5 miles to Pentagon City Metro, 3.5 miles to Reagan National Airport, and the 4 Mile Run Trail is right across the street. Incredible dog-friendly location with easy access to the 45-mile-long Washington & Old Dominion Trail (W &OD) just across the street for biking, running, and walking! This section of the trail is also part of "The Arlington Loop", a 16-mile series of trails traveling through the central and southern areas of Arlington, that comprises segments of the Custis, Mt. Vernon, and Four Mile Run trails for access to D.C. and Old Town Alexandria!
The Brittany includes so many amenities: 24-hr front desk personnel, spacious and welcoming lobby, 2 private tennis/pickleball courts, outdoor pool with sundeck, BBQ grills, and picnic areas, sensational recently remodeled state-of-the-art fitness area with yoga room, free weights and gym, community club room, pub room with billiards and foosball, and a conference room. The condo fee includes all of these amenities, plus water, trash, and recycling.
Property Details
Home Type
- Condominium
Est. Annual Taxes
- $3,794
Year Built
- Built in 2005
Lot Details
- Property is in very good condition
HOA Fees
- $710 Monthly HOA Fees
Parking
- Basement Garage
- Parking Storage or Cabinetry
- Rear-Facing Garage
Home Design
- Contemporary Architecture
- Brick Exterior Construction
Interior Spaces
- 1,152 Sq Ft Home
- Property has 1 Level
- Ceiling Fan
- Window Treatments
- Living Room
- Dining Room
- Den
Kitchen
- Galley Kitchen
- Breakfast Area or Nook
- Stove
- Range Hood
- Dishwasher
- Disposal
Flooring
- Wood
- Carpet
Bedrooms and Bathrooms
- 2 Main Level Bedrooms
- En-Suite Primary Bedroom
- Walk-In Closet
- 2 Full Bathrooms
Laundry
- Laundry in unit
- Stacked Washer and Dryer
Utilities
- Forced Air Heating and Cooling System
- Electric Water Heater
- Private Sewer
Listing and Financial Details
- Assessor Parcel Number 28-035-189
Community Details
Overview
- Association fees include common area maintenance, exterior building maintenance, management, reserve funds, snow removal, trash, water
- High-Rise Condominium
- First Service Residential Condos
- The Brittany Subdivision
- Property Manager
Amenities
- Concierge
- Picnic Area
- Game Room
- Billiard Room
- Community Center
- Meeting Room
- Elevator
Recreation
Pet Policy
- Limit on the number of pets
- Dogs and Cats Allowed
Map
About The Brittany
Home Values in the Area
Average Home Value in this Area
Property History
| Date | Event | Price | Change | Sq Ft Price |
|---|---|---|---|---|
| 01/12/2024 01/12/24 | Sold | $391,000 | +0.3% | $339 / Sq Ft |
| 11/16/2023 11/16/23 | Pending | -- | -- | -- |
| 11/14/2023 11/14/23 | For Sale | $390,000 | -- | $339 / Sq Ft |
Tax History
| Year | Tax Paid | Tax Assessment Tax Assessment Total Assessment is a certain percentage of the fair market value that is determined by local assessors to be the total taxable value of land and additions on the property. | Land | Improvement |
|---|---|---|---|---|
| 2024 | $3,859 | $373,600 | $76,000 | $297,600 |
| 2023 | $3,795 | $368,400 | $76,000 | $292,400 |
| 2022 | $3,692 | $358,400 | $76,000 | $282,400 |
| 2021 | $3,666 | $355,900 | $76,000 | $279,900 |
| 2020 | $3,421 | $333,400 | $41,500 | $291,900 |
| 2019 | $3,246 | $316,400 | $41,500 | $274,900 |
| 2018 | $3,135 | $311,600 | $41,500 | $270,100 |
| 2017 | $2,998 | $298,000 | $41,500 | $256,500 |
| 2016 | $2,953 | $298,000 | $41,500 | $256,500 |
| 2015 | $2,968 | $298,000 | $41,500 | $256,500 |
| 2014 | $2,928 | $294,000 | $41,500 | $252,500 |
Mortgage History
| Date | Status | Loan Amount | Loan Type |
|---|---|---|---|
| Open | $116,000 | Construction | |
| Previous Owner | $298,400 | New Conventional |
Deed History
| Date | Type | Sale Price | Title Company |
|---|---|---|---|
| Warranty Deed | $391,000 | Ekko Title | |
| Special Warranty Deed | $373,000 | -- |
Similar Homes in Arlington, VA
Source: Bright MLS
MLS Number: VAAR2037876
APN: 28-035-189
- 4500 S Four Mile Run Dr Unit 732
- 4500 S Four Mile Run Dr Unit 129
- 4500 S Four Mile Run Dr Unit 231
- 4500 S Four Mile Run Dr Unit 412
- 4500 S Four Mile Run Dr Unit 927
- 4500 S Four Mile Run Dr Unit 204
- 4500 S Four Mile Run Dr Unit 1218
- 1510 S George Mason Dr Unit 20
- 4600 S Four Mile Run Dr Unit 1216
- 4600 S Four Mile Run Dr Unit 942
- 4600 S Four Mile Run Dr Unit 1009
- 4600 S Four Mile Run Dr Unit 1203
- 4600 S Four Mile Run Dr Unit 1119
- 4600 S Four Mile Run Dr Unit 530
- 4600 S Four Mile Run Dr Unit 722
- 4600 S Four Mile Run Dr Unit 1139
- 4600 S Four Mile Run Dr Unit 1132
- 4600 S Four Mile Run Dr Unit 1122
- 4600 S Four Mile Run Dr Unit 1142
- 1529 S George Mason Dr Unit 11
