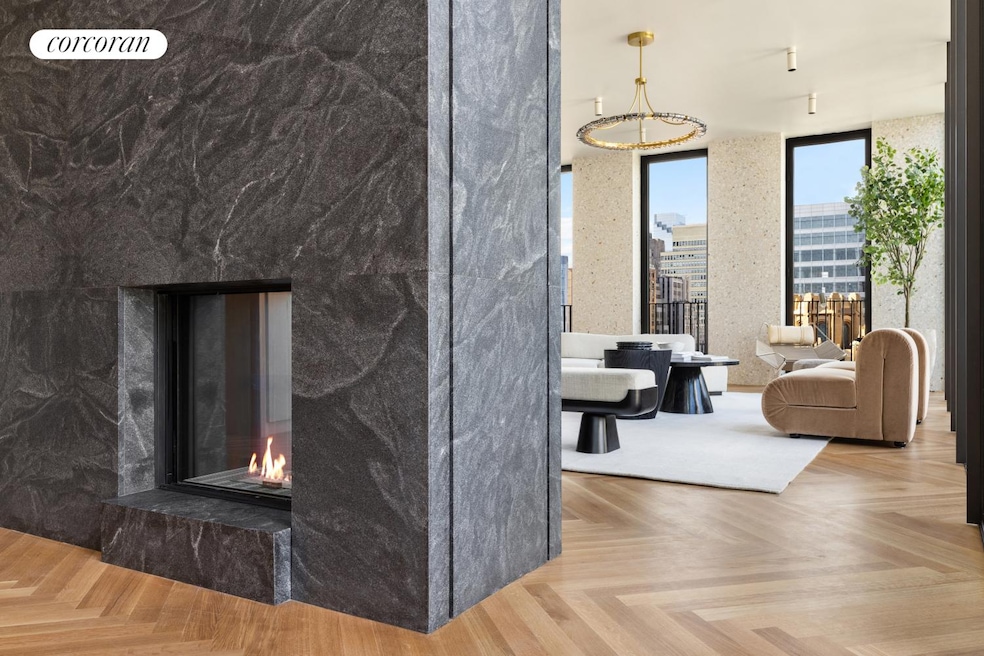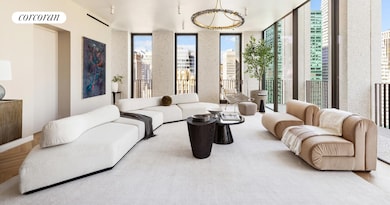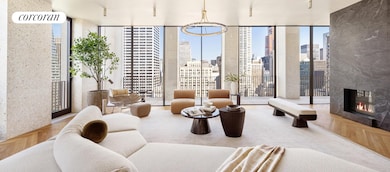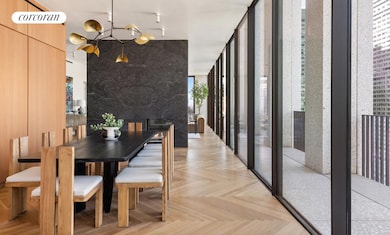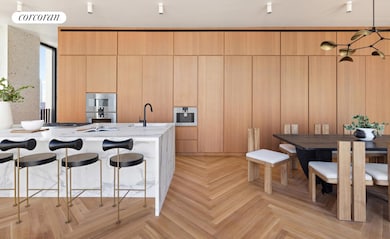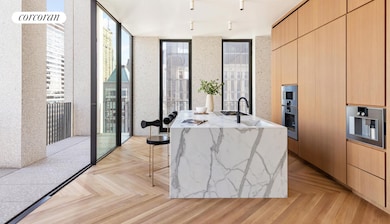
The Bryant 16 W 40th St Unit PHN New York, NY 10018
Garment District NeighborhoodEstimated payment $121,042/month
Highlights
- Newly Remodeled
- 2-minute walk to 5 Avenue-Bryant Park
- Terrace
- Clinton School Rated A
- City View
- 1-minute walk to Tilden Park
About This Home
Current Incentives at The Bryant: No Common Charges for 12-months. Reduced Closing Costs
Located high above vibrant Bryant Park in the heart of New York City, Penthouse North is one of just two Penthouses crowning The Bryant, David Chipperfield's new modernist landmark on Bryant Park. Penthouse North is spread over three floors of refined living and entertaining space with a double-height loggia and incomparable views of Bryant Park and the New York City skyline. At 4,202 sq. ft. (309 sq. m.), this 4-bedroom home with private roof terrace offers an expansive floor plan with an abundance of natural light and ultra-luxurious design by Pritzker Prize winning David Chipperfield Architects.
The Bryant's signature marble terrazzo facade wraps all the way to the interiors, framing floor-to-ceiling windows, and transitioning seamlessly to the heated fumed oak herringbone floors with terrazzo border. On the 32nd floor entertaining level, enter into a 70' wide great room with 10'6" ceiling heights, and living and dining areas that are divided by a dramatic Jet Mist granite gas fireplace, open on both sides. Victrosa sliding glass doors span the entirety of the northern exposure, opening onto a double-height colonnade and second terrace. The chef's kitchen features custom designed fumed oak millwork cabinetry and is outfitted with a full suite of Gagganeau and Sub-Zero appliances including a built-in espresso station and integrated full height wine storage. A second prep kitchen is conveniently located next to the service entrance and features an additional cooktop, oven, sink, dishwasher and refrigerator drawers.
A private internal elevator connects the entertaining level, bedroom level, and the 956 sq. ft. (89 sq. m.) wraparound roof terrace with adjacent solarium. The bedroom level includes a 40' wide primary bedroom suite with a Jet Mist granite gas fireplace, heated oak herringbone floors, a large windowed dressing room, and a primary bath with a striking freestanding hand-carved Statuarietto marble tub. The second and third bedrooms each have their own en-suite baths, clad with slabs of honed Statuarietto marble and fitted with Dornbracht fixtures, Bendheim glass doors, and custom vanities.
At the rooftop level, the elevator opens to a solarium with wet bar and powder room, wrapped by a massive open-air terrace with incredible city skyline views to the west, north and east.
Residences at The Bryant, located at 16 West 40th Street, sit atop a boutique hotel and amenities include a 24-hour attended lobby, lounge, fitness center with sauna, and access to the Branch Club with fireplace and full bar overlooking Bryant Park.
Immediate Occupancy
Property Details
Home Type
- Condominium
Est. Annual Taxes
- $98,927
Year Built
- Built in 2017 | Newly Remodeled
HOA Fees
- $9,739 Monthly HOA Fees
Interior Spaces
- 4,202 Sq Ft Home
- Gas Fireplace
- Basement
Bedrooms and Bathrooms
- 4 Bedrooms
Laundry
- Laundry in unit
- Washer Hookup
Outdoor Features
- Terrace
- Wrap Around Porch
Utilities
- Zoned Cooling
Community Details
- 57 Units
- High-Rise Condominium
- The Bryant Condos
- Midtown Subdivision
- 34-Story Property
Listing and Financial Details
- Legal Lot and Block 7501 / 01824
Map
About The Bryant
Home Values in the Area
Average Home Value in this Area
Tax History
| Year | Tax Paid | Tax Assessment Tax Assessment Total Assessment is a certain percentage of the fair market value that is determined by local assessors to be the total taxable value of land and additions on the property. | Land | Improvement |
|---|---|---|---|---|
| 2024 | $98,927 | $791,289 | $69,658 | $721,631 |
| 2023 | $95,083 | $775,112 | $69,658 | $705,454 |
| 2022 | $94,966 | $774,156 | $69,658 | $704,498 |
| 2021 | $93,448 | $761,783 | $69,658 | $692,125 |
| 2020 | $99,941 | $843,390 | $69,658 | $773,732 |
| 2019 | $96,161 | $824,425 | $69,658 | $754,767 |
| 2018 | $86,930 | $769,239 | $69,658 | $699,581 |
Property History
| Date | Event | Price | Change | Sq Ft Price |
|---|---|---|---|---|
| 03/29/2024 03/29/24 | For Sale | $18,500,000 | -- | $4,403 / Sq Ft |
Mortgage History
| Date | Status | Loan Amount | Loan Type |
|---|---|---|---|
| Closed | $22,800,000 | Unknown |
Similar Homes in the area
Source: Real Estate Board of New York (REBNY)
MLS Number: RLS10965620
APN: 0841-0059
- 16 W 40th St Unit 27B
- 16 W 40th St Unit 21C
- 16 W 40th St Unit 20C
- 16 W 40th St Unit 24D
- 16 W 40th St Unit 26B
- 16 W 40th St Unit 16B
- 16 W 40th St Unit PHN
- 16 W 40th St Unit 18C
- 425 5th Ave Unit 19A
- 425 5th Ave Unit 22F
- 425 5th Ave Unit 24C
- 425 5th Ave Unit 40A
- 425 5th Ave Unit 47AB
- 400 Fifth Ave Unit 42G
- 400 5th Ave Unit 41D
- 400 5th Ave Unit 44AB
- 400 5th Ave Unit 43F
- 400 5th Ave Unit 54A
- 400 5th Ave Unit 44C
- 400 5th Ave Unit 34A
