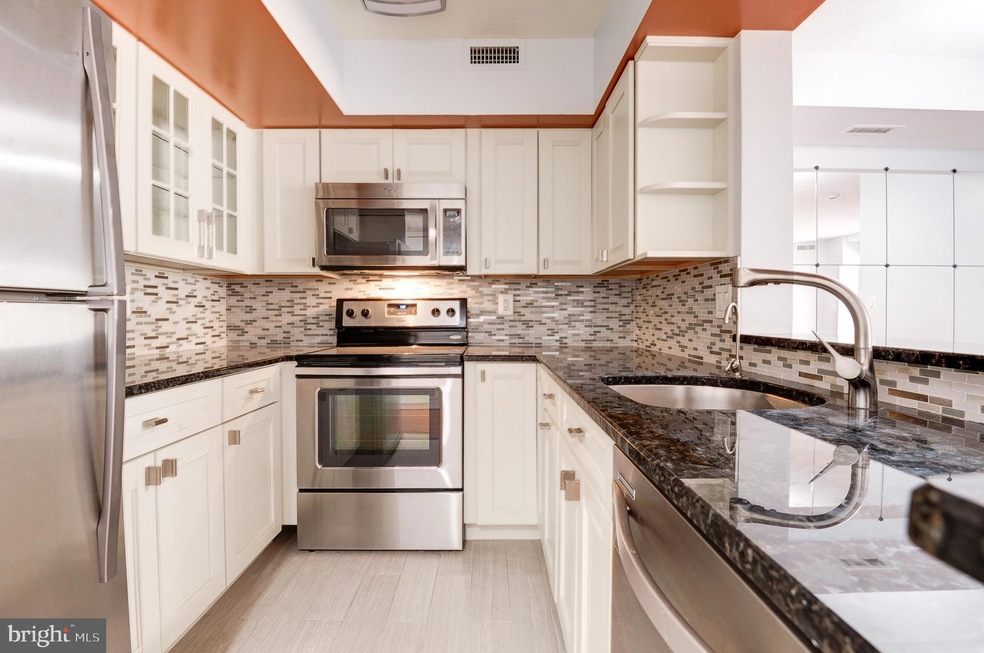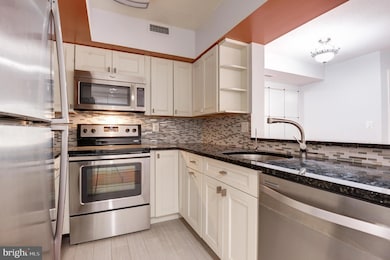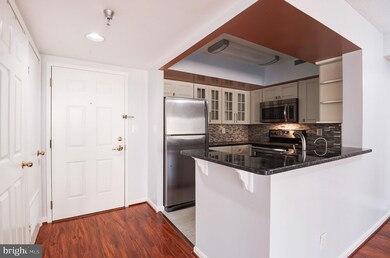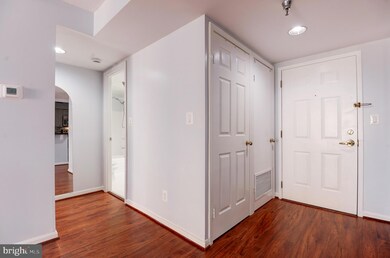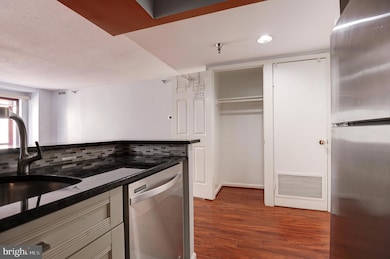
The Charleston 2400 Clarendon Blvd Unit 608 Arlington, VA 22201
Clarendon/Courthouse NeighborhoodHighlights
- Doorman
- Fitness Center
- Community Pool
- Innovation Elementary School Rated A
- Traditional Architecture
- 4-minute walk to Rocky Run Park
About This Home
As of January 2025A Lovely 1 bedroom + den in renowned Charleston Condominium at Clarendon-Courthouse! Featuring an open floorplan, renovated kitchen with stainless appliances, ornate backsplash, exotic granite counters Freshly painted Enjoy the large primary bedroom which includes a full walk in closet and beautiful private southern views. Extra guest bedroom or office, den, with French doors. Wide plank Brazilian cherry laminate flooring. The beautiful sunroom with sliding glass door for privacy is perfect for relaxing after a long day or can be used as a office or extra room! Garage parking space #63 is conveniently located , near the entrance for easy access. This unit comes with it's own private storage bin, parking space located on P2 (storage room door #19 access on P1). Utilities are included in the condo fee except electric. A set electric fee is $45.83 a month fixed. Amazing building amenities, fitness room, pool . Bike stations, social resources, Walk to Courthouse Metro rail (1 block), Clarendon Metro (8 min walk), Whole Foods, TraderJoes, AMC Theater, Barnes & Noble, Soul Cycle, Apple Store, Pottery Barn, Sephora, Rocky Run Park, Courthouse Farmer's Market, so many restaurants and various boutique shops! Enjoy the incredible Clarendon vibe!
Property Details
Home Type
- Condominium
Est. Annual Taxes
- $4,730
Year Built
- Built in 1991 | Remodeled in 2022
HOA Fees
- $741 Monthly HOA Fees
Parking
- Assigned parking located at #63
- Basement Garage
- Secure Parking
Home Design
- Traditional Architecture
- Flat Roof Shape
- Brick Exterior Construction
Interior Spaces
- 760 Sq Ft Home
- Property has 1 Level
- Six Panel Doors
Kitchen
- Gas Oven or Range
- Built-In Microwave
- Dishwasher
- Stainless Steel Appliances
- Disposal
Bedrooms and Bathrooms
- 1 Main Level Bedroom
- Walk-In Closet
- 1 Full Bathroom
- Bathtub with Shower
Laundry
- Laundry in unit
- Electric Dryer
- Washer
Accessible Home Design
- Accessible Elevator Installed
- Ramp on the main level
Schools
- Washington-Liberty High School
Utilities
- Forced Air Heating and Cooling System
- Natural Gas Water Heater
Additional Features
- Patio
- Property is in excellent condition
Listing and Financial Details
- Assessor Parcel Number 18-006-104
Community Details
Overview
- Association fees include water, trash, sewer
- High-Rise Condominium
- Courthouse Subdivision
Amenities
- Doorman
- Meeting Room
Recreation
Pet Policy
- Pet Size Limit
- Dogs and Cats Allowed
- Breed Restrictions
Map
About The Charleston
Home Values in the Area
Average Home Value in this Area
Property History
| Date | Event | Price | Change | Sq Ft Price |
|---|---|---|---|---|
| 01/06/2025 01/06/25 | Sold | $465,000 | 0.0% | $612 / Sq Ft |
| 11/14/2024 11/14/24 | For Sale | $465,000 | -- | $612 / Sq Ft |
Tax History
| Year | Tax Paid | Tax Assessment Tax Assessment Total Assessment is a certain percentage of the fair market value that is determined by local assessors to be the total taxable value of land and additions on the property. | Land | Improvement |
|---|---|---|---|---|
| 2024 | $4,730 | $457,900 | $66,100 | $391,800 |
| 2023 | $4,607 | $447,300 | $66,100 | $381,200 |
| 2022 | $4,681 | $454,500 | $66,100 | $388,400 |
| 2021 | $4,609 | $447,500 | $66,100 | $381,400 |
| 2020 | $4,233 | $412,600 | $30,400 | $382,200 |
| 2019 | $4,028 | $392,600 | $30,400 | $362,200 |
| 2018 | $3,950 | $392,600 | $30,400 | $362,200 |
| 2017 | $4,018 | $399,400 | $30,400 | $369,000 |
| 2016 | $3,958 | $399,400 | $30,400 | $369,000 |
| 2015 | $3,917 | $393,300 | $30,400 | $362,900 |
| 2014 | $3,821 | $383,600 | $30,400 | $353,200 |
Mortgage History
| Date | Status | Loan Amount | Loan Type |
|---|---|---|---|
| Open | $348,750 | New Conventional | |
| Previous Owner | $106,000 | New Conventional | |
| Previous Owner | $110,400 | No Value Available |
Deed History
| Date | Type | Sale Price | Title Company |
|---|---|---|---|
| Deed | $465,000 | First American Title | |
| Deed | $218,000 | -- | |
| Deed | $113,900 | -- |
Similar Homes in Arlington, VA
Source: Bright MLS
MLS Number: VAAR2050778
APN: 18-006-104
- 2400 Clarendon Blvd Unit 406
- 2400 Clarendon Blvd Unit 809
- 2400 Clarendon Blvd Unit 615
- 2400 Clarendon Blvd Unit 514
- 2400 Clarendon Blvd Unit 113
- 2423 Fairfax Dr
- 1276 N Wayne St Unit 800
- 1276 N Wayne St Unit 320
- 1276 N Wayne St Unit 1007
- 1276 N Wayne St Unit 1030
- 1276 N Wayne St Unit 1219
- 1276 N Wayne St Unit 300
- 2404 16th St N
- 2534 Fairfax Dr Unit 5BII
- 2811 N Franklin Rd
- 2220 Fairfax Dr Unit 109
- 1700 N Wayne St
- 1301 N Courthouse Rd Unit 802
- 1301 N Courthouse Rd Unit 1107
- 1301 N Courthouse Rd Unit 703
