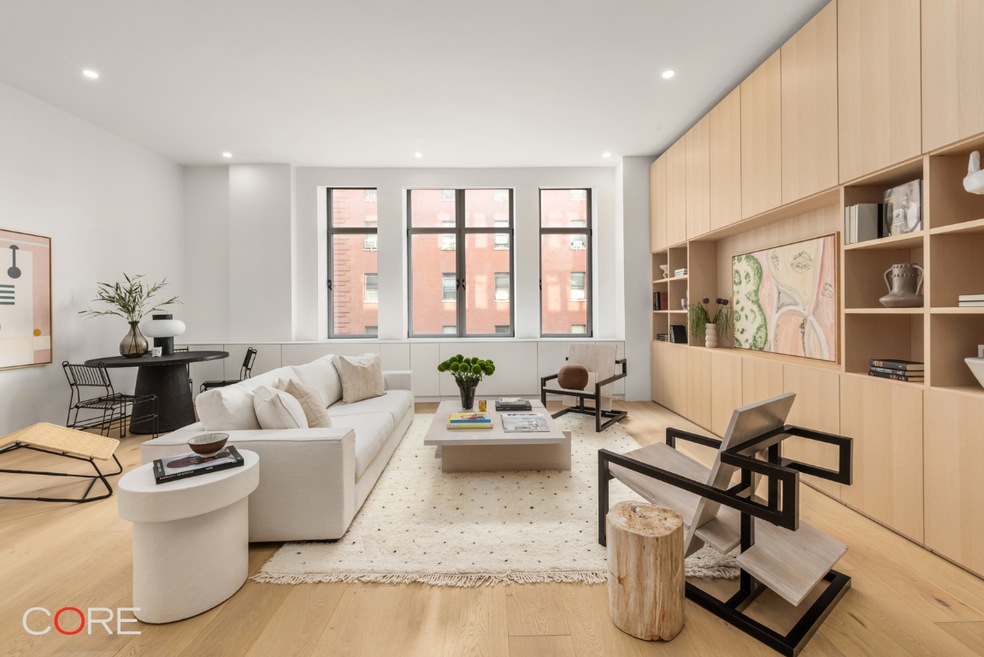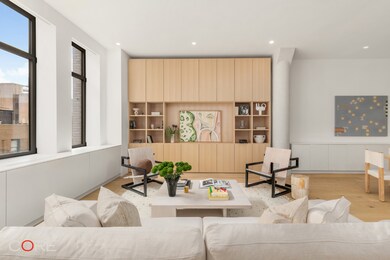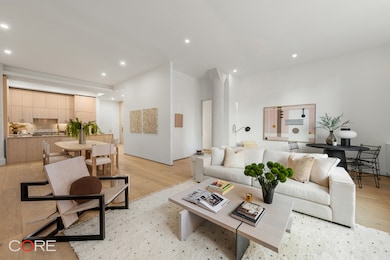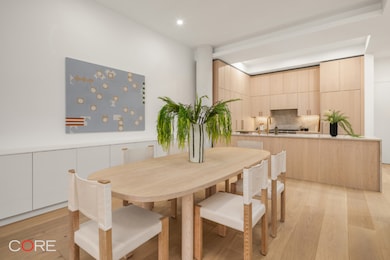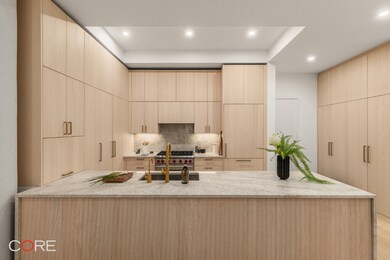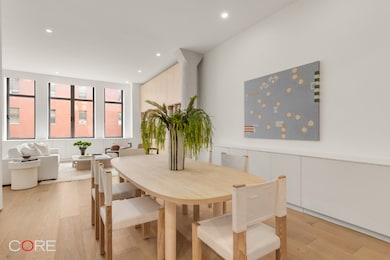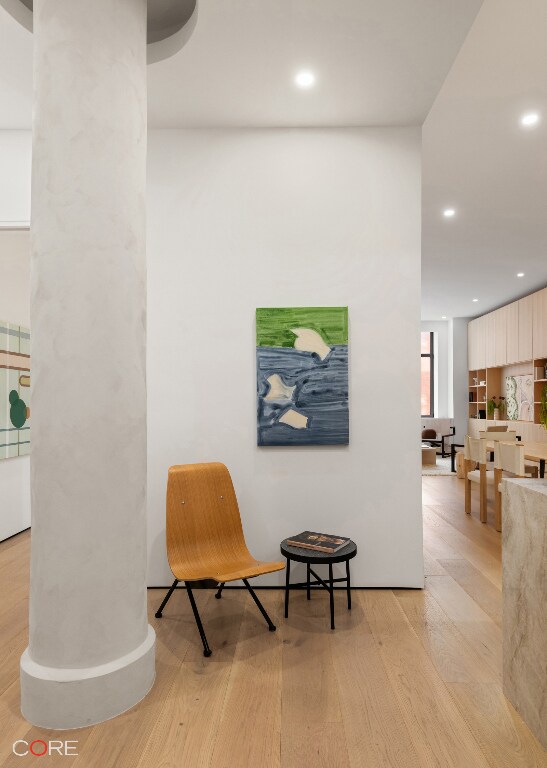
The Chelsea Mercantile 252 7th Ave Unit 6U New York, NY 10001
Chelsea NeighborhoodEstimated payment $20,114/month
Highlights
- 49,375 Sq Ft lot
- 2-minute walk to 23 Street (1,2 Line)
- Courtyard
- P.S. 11 Sarah J. Garnet School Rated A
- Pre War Building
- 3-minute walk to Penn South Playground
About This Home
Welcome to Residence 6U at the Chelsea Mercantile — a thoughtfully reimagined home that blends modern upgrades with the timeless character of a pre-war building, all in one of Chelsea’s most sought-after addresses.This one-of-a-kind residence has undergone an extensive renovation by acclaimed designers Workshop DA studio, delivering a masterfully crafted space with meticulous attention to detail. Originally configured as a two-bedroom plus home office, the second bedroom has been opened up, creating a dramatic and versatile layout that can be restored if desired.From the moment you enter inside, the scale of the home is undeniable. Eleven-foot ceilings and a sprawling 35-foot south-facing great room are bathed in natural light from a wall of seven-foot-tall windows, complete with automated blinds. The open-plan layout seamlessly transitions to a chef’s kitchen featuring imported Italian cabinetry, stone countertops, and a full suite of Viking, Sub-Zero, and Miele appliances. Eight-inch-wide plank floors and Venetian plaster columns lend warmth and texture, while gallery-style reveal baseboards and built-in speakers highlight the home’s thoughtful design. The primary suite is a serene retreat, offering a custom walk-in closet and an en-suite bathroom with slab sinks and luxurious finishes reminiscent of a boutique hotel. A separate home office provides flexibility as a private workspace or guest room. Additional features include abundant storage, a suburban-sized washer and dryer, and a cohesive design that merges functionality with understated elegance. Lastly, the apartment comes with a dedicated storage unit.Built in 1908 as a garment factory, the Chelsea Mercantile was transformed into a full-service boutique condominium in 2000, combining historic charm with modern convenience. Residents enjoy 24/7 concierge and doorman service, a fitness center with a yoga studio, a children’s playroom, and a 10,000-square-foot rooftop with panoramic city views. The beautifully reimagined ODA-designed lobby sets the tone for sophisticated living, while Whole Foods on the ground floor offers unmatched convenience. There is an ongoing capital assessment of $282 and a special assessment of $943 till June 30, 2025 for upgrades to the roof deck and elevators.
Property Details
Home Type
- Condominium
Est. Annual Taxes
- $26,688
Year Built
- Built in 1907
HOA Fees
- $1,456 Monthly HOA Fees
Parking
- Garage
Home Design
- Pre War Building
Interior Spaces
- 1,665 Sq Ft Home
- Storage
Bedrooms and Bathrooms
- 2 Bedrooms
- 2 Full Bathrooms
Laundry
- Laundry in unit
- Stacked Washer and Dryer
Outdoor Features
- Courtyard
Listing and Financial Details
- Property Available on 12/2/24
- Legal Lot and Block 7501 / 00774
Community Details
Overview
- 352 Units
- The Chelsea Mercantile Condos
- Chelsea Subdivision
- 21-Story Property
Amenities
- Courtyard
Map
About The Chelsea Mercantile
Home Values in the Area
Average Home Value in this Area
Tax History
| Year | Tax Paid | Tax Assessment Tax Assessment Total Assessment is a certain percentage of the fair market value that is determined by local assessors to be the total taxable value of land and additions on the property. | Land | Improvement |
|---|---|---|---|---|
| 2024 | $27,335 | $218,642 | $13,405 | $205,237 |
| 2023 | $26,683 | $213,429 | $13,405 | $200,024 |
| 2022 | $28,077 | $236,656 | $13,405 | $223,251 |
| 2021 | $27,474 | $229,795 | $13,405 | $216,390 |
| 2020 | $29,475 | $257,185 | $13,405 | $243,780 |
| 2019 | $27,763 | $252,444 | $13,405 | $239,039 |
| 2018 | $25,751 | $254,334 | $13,405 | $240,929 |
| 2017 | $23,150 | $209,063 | $13,405 | $195,658 |
| 2016 | $21,756 | $208,545 | $13,405 | $195,140 |
| 2015 | $10,070 | $195,866 | $13,405 | $182,461 |
| 2014 | $10,070 | $184,171 | $13,405 | $170,766 |
Property History
| Date | Event | Price | Change | Sq Ft Price |
|---|---|---|---|---|
| 12/02/2024 12/02/24 | For Sale | $2,950,000 | +13.5% | $1,772 / Sq Ft |
| 04/30/2022 04/30/22 | Sold | $2,600,000 | 0.0% | $1,562 / Sq Ft |
| 02/11/2022 02/11/22 | For Sale | -- | -- | -- |
| 02/08/2022 02/08/22 | Off Market | $2,600,000 | -- | -- |
| 09/03/2021 09/03/21 | For Sale | $2,600,000 | -- | $1,562 / Sq Ft |
Deed History
| Date | Type | Sale Price | Title Company |
|---|---|---|---|
| Deed | $2,250,000 | -- | |
| Deed | $2,150,000 | -- | |
| Deed | $2,150,000 | -- | |
| Deed | $2,400,000 | -- | |
| Deed | $2,400,000 | -- |
Mortgage History
| Date | Status | Loan Amount | Loan Type |
|---|---|---|---|
| Open | $1,575,000 | Purchase Money Mortgage | |
| Previous Owner | $1,000,000 | Purchase Money Mortgage | |
| Previous Owner | $624,000 | No Value Available |
Similar Homes in the area
Source: Real Estate Board of New York (REBNY)
MLS Number: RLS11023388
APN: 0774-1102
- 252 7th Ave Unit PHA
- 252 7th Ave Unit 12I
- 252 7th Ave Unit 6W
- 252 7th Ave Unit PHO
- 252 7th Ave Unit 17O
- 252 7th Ave Unit 10O
- 252 7th Ave Unit 9V
- 252 7th Ave Unit 3C
- 252 7th Ave Unit 10X
- 252 7th Ave Unit 6U
- 252 7th Ave Unit 7Q
- 252 7th Ave Unit 10H
- 252 7th Ave Unit 17I
- 252 7th Ave Unit PH-Y
- 252 7th Ave Unit 5B
- 252 7th Ave Unit 12L
- 252 7th Ave Unit 6H
- 252 7th Ave Unit PHR
- 225 W 25th St Unit 4B
- 225 W 25th St Unit 2H
