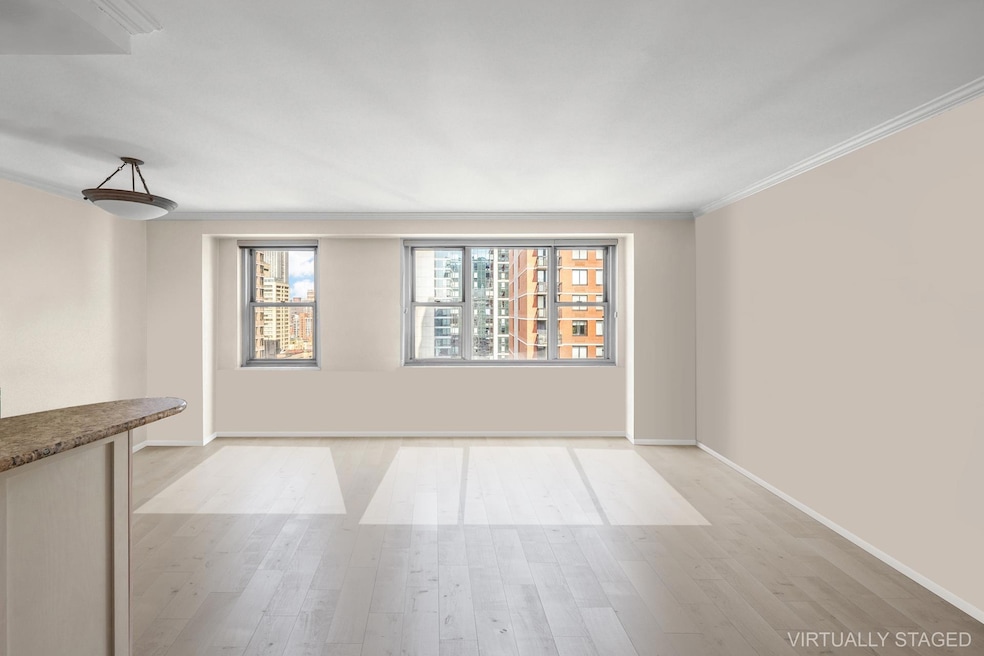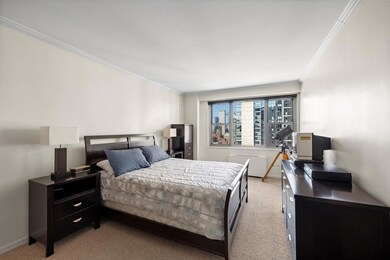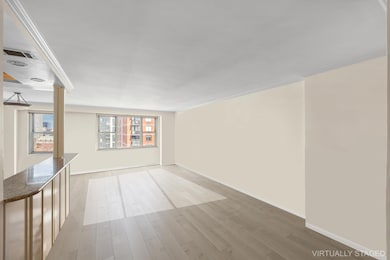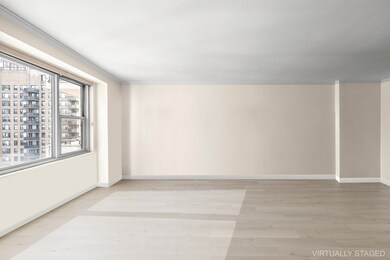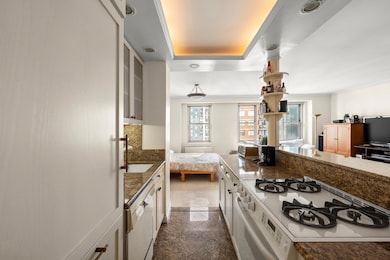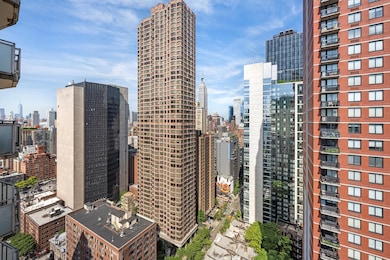
The Churchill 300 E 40th St Unit 31S New York, NY 10016
Murray Hill NeighborhoodEstimated payment $8,483/month
Highlights
- Concierge
- Rooftop Deck
- Sauna
- River School (The) Rated A
- City View
- 3-minute walk to Tudor Grove Playground
About This Home
Enter into your own private retreat in the sky. This spacious one-bedroom/Jr. 4 Convertible 2 bedroom residence is bathed in natural light from open western exposures, boasting ample storage and situated within a well-appointed CONDOP. Perched on the 31st floor of the elite Churchill, this apartment embodies everything one could desire in urban living: light-filled rooms, prime location, generous space, and iconic open views from every angle.
The pass-through kitchen features full-size appliances including a Sub-Zero refrigerator, a breakfast bar, and abundant storage and counter space. The expansive living area serves multiple functions seamlessly, perfect for a home office or dining setup. The bathroom has been tastefully appointed with marble tiles and accentuating lighting fixtures.
The large bedroom offers stunning Empire State & Chrysler Building views complemented by excellent natural light, ample closet space, and enough room for additional furnishings.
Residents of The Churchill, renowned for its white-glove service, benefit from 24-hour door staff and concierge services. Convenient amenities include laundry facilities on each floor, a newly renovated Fitness Center, sauna, and a residents' lounge for relaxation.
Enjoy panoramic city views from landscaped rooftop decks, which feature an outdoor pool and valet service for added luxury. Additional conveniences such as a bicycle room, storage lockers, and garage parking enhance daily living.
Ideally situated near markets, shopping, dining, and Grand Central, The Churchill welcomes subletting, investors, co-purchasers, pied-a-terres, offering unparalleled flexibility and convenience in city living. Be advised that there is an assessment of $581 for the fa ade inspection and safety inspection program (FISP) and local law 126 in addition to the current maintenance of $1936 until April 2026
Property Details
Home Type
- Condo-Op
Year Built
- Built in 1967
HOA Fees
- $1,935 Monthly HOA Fees
Parking
- Garage
Interior Spaces
- 878 Sq Ft Home
Bedrooms and Bathrooms
- 1 Bedroom
- 1 Full Bathroom
Additional Features
- West Facing Home
- Central Air
Listing and Financial Details
- Legal Lot and Block 7501 / 00945
Community Details
Overview
- 586 Units
- High-Rise Condominium
- The Churchill Condos
- Murray Hill Subdivision
- 33-Story Property
Amenities
- Concierge
- Rooftop Deck
Map
About The Churchill
Home Values in the Area
Average Home Value in this Area
Property History
| Date | Event | Price | Change | Sq Ft Price |
|---|---|---|---|---|
| 01/12/2025 01/12/25 | Price Changed | $995,000 | -9.5% | $1,133 / Sq Ft |
| 10/07/2024 10/07/24 | Price Changed | $1,100,000 | -4.3% | $1,253 / Sq Ft |
| 09/17/2024 09/17/24 | Price Changed | $1,150,000 | -4.2% | $1,310 / Sq Ft |
| 07/08/2024 07/08/24 | Price Changed | $1,200,000 | -4.0% | $1,367 / Sq Ft |
| 06/23/2024 06/23/24 | For Sale | $1,250,000 | -- | $1,424 / Sq Ft |
Similar Homes in New York, NY
Source: Real Estate Board of New York (REBNY)
MLS Number: RLS10980249
APN: 00945-100331S
- 300 E 40th St Unit 18W
- 300 E 40th St Unit 24H
- 300 E 40th St Unit 9-G
- 300 E 40th St Unit 23G
- 300 E 40th St Unit 24-V
- 300 E 40th St Unit 32G
- 300 E 40th St Unit 28-T
- 300 E 40th St Unit 4C
- 300 E 40th St Unit 5C
- 300 E 40th St Unit 6X
- 300 E 40th St Unit 5F
- 300 E 40th St Unit 24P
- 300 E 40th St Unit 10K
- 300 E 40th St Unit 15A
- 300 E 40th St Unit 26P
- 300 E 40th St Unit 4B
- 300 E 40th St Unit 31S
- 300 E 40th St Unit 11N
- 305 E 40th St Unit 3-X
- 305 E 40th St Unit 18H
