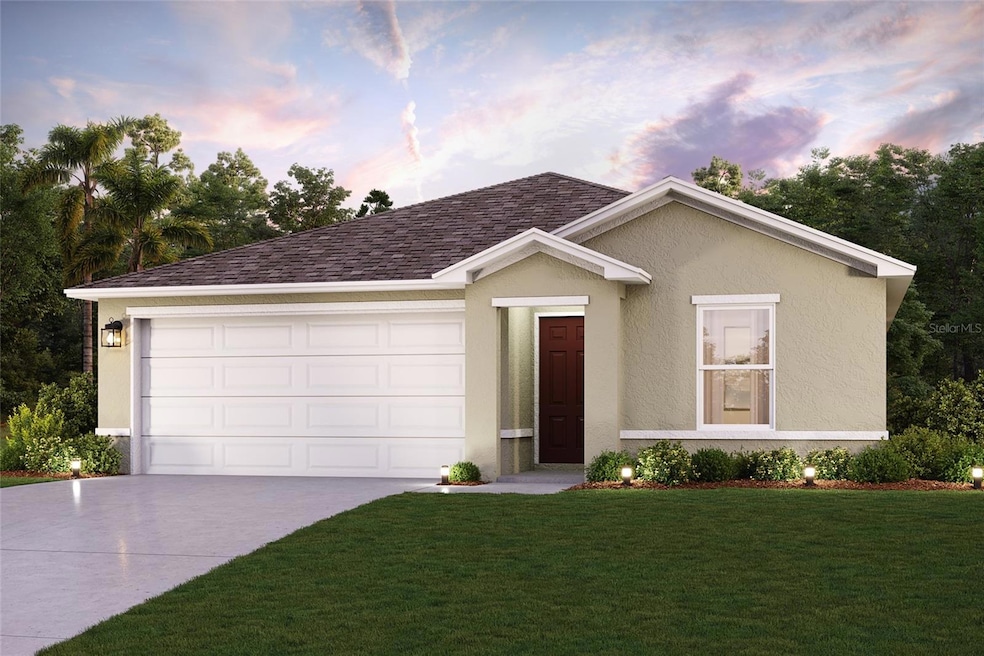
6096 E Vale St Inverness, FL 34452
Inverness Highlands South NeighborhoodHighlights
- Under Construction
- Great Room
- 2 Car Attached Garage
- Main Floor Primary Bedroom
- No HOA
- Double Pane Windows
About This Home
As of March 2025Under Construction. Under Construction. Prepare to be impressed by this DELIGHTFUL NEW home in the Inverness community! The desirable Alton plan boasts a well-appointed kitchen with a walk-in pantry overlooking an open-concept dining area and living room. The kitchen features gorgeous cabinets, granite countertops, and stainless-steel appliances (Including a range, microwave hood, and dishwasher). All bedrooms, including the laundry room, are on the main floor. The private owner’s suite features an attached bath and walk-in closet. This desirable plan also comes complete with a 2-car garage.
Last Agent to Sell the Property
WJH BROKERAGE FL LLC Brokerage Phone: 321-238-8595 License #3288949
Home Details
Home Type
- Single Family
Est. Annual Taxes
- $121
Year Built
- Built in 2024 | Under Construction
Lot Details
- 0.33 Acre Lot
- East Facing Home
- Property is zoned MDR
Parking
- 2 Car Attached Garage
Home Design
- Home is estimated to be completed on 1/30/25
- Slab Foundation
- Shingle Roof
- Block Exterior
Interior Spaces
- 1,263 Sq Ft Home
- Double Pane Windows
- Great Room
Kitchen
- Microwave
- Dishwasher
Flooring
- Carpet
- Vinyl
Bedrooms and Bathrooms
- 3 Bedrooms
- Primary Bedroom on Main
- Closet Cabinetry
- Walk-In Closet
- 2 Full Bathrooms
Laundry
- Laundry Room
- Electric Dryer Hookup
Schools
- Pleasant Grove Elementary School
- Inverness Middle School
- Citrus High School
Utilities
- Central Heating and Cooling System
- Well
- Electric Water Heater
- Septic Tank
Community Details
- No Home Owners Association
- Built by WJH LLC
- Inverness Highlands West Subdivision, Alton B6 Floorplan
Listing and Financial Details
- Visit Down Payment Resource Website
- Legal Lot and Block 12 / 407
- Assessor Parcel Number 20E-19S-29-0010-04070-0110
Map
Home Values in the Area
Average Home Value in this Area
Property History
| Date | Event | Price | Change | Sq Ft Price |
|---|---|---|---|---|
| 03/21/2025 03/21/25 | Sold | $253,000 | -3.4% | $200 / Sq Ft |
| 02/22/2025 02/22/25 | Pending | -- | -- | -- |
| 01/14/2025 01/14/25 | Price Changed | $261,990 | +2.9% | $207 / Sq Ft |
| 08/07/2024 08/07/24 | Price Changed | $254,490 | +1.0% | $201 / Sq Ft |
| 05/29/2024 05/29/24 | For Sale | $251,990 | +1591.2% | $200 / Sq Ft |
| 03/12/2024 03/12/24 | Sold | $14,900 | 0.0% | -- |
| 01/02/2024 01/02/24 | Pending | -- | -- | -- |
| 09/13/2023 09/13/23 | Price Changed | $14,900 | -6.9% | -- |
| 08/06/2023 08/06/23 | For Sale | $16,000 | -- | -- |
Tax History
| Year | Tax Paid | Tax Assessment Tax Assessment Total Assessment is a certain percentage of the fair market value that is determined by local assessors to be the total taxable value of land and additions on the property. | Land | Improvement |
|---|---|---|---|---|
| 2024 | $121 | $10,790 | $10,790 | -- |
| 2023 | $121 | $7,840 | $7,840 | $0 |
| 2022 | $73 | $5,130 | $5,130 | $0 |
| 2021 | $63 | $4,160 | $4,160 | $0 |
| 2020 | $64 | $4,110 | $4,110 | $0 |
| 2019 | $59 | $3,710 | $3,710 | $0 |
| 2018 | $57 | $3,580 | $3,580 | $0 |
| 2017 | $61 | $3,770 | $3,770 | $0 |
| 2016 | $57 | $3,410 | $3,410 | $0 |
| 2015 | $87 | $5,100 | $5,100 | $0 |
| 2014 | $85 | $4,845 | $4,845 | $0 |
Mortgage History
| Date | Status | Loan Amount | Loan Type |
|---|---|---|---|
| Open | $379,500 | Reverse Mortgage Home Equity Conversion Mortgage | |
| Closed | $379,500 | Reverse Mortgage Home Equity Conversion Mortgage | |
| Closed | $379,500 | Credit Line Revolving |
Deed History
| Date | Type | Sale Price | Title Company |
|---|---|---|---|
| Warranty Deed | $253,000 | Parkway Title | |
| Warranty Deed | $253,000 | Parkway Title | |
| Warranty Deed | $14,900 | First American Title Insurance | |
| Quit Claim Deed | $100 | -- | |
| Deed | $2,600 | -- |
Similar Homes in the area
Source: Stellar MLS
MLS Number: C7493327
APN: 20E-19S-29-0010-04070-0110
- 6080 E Tremont St
- 6036 E Tremont St
- 6022 E Tremont St
- 6219 E Tremont St
- 5995 E Tremont St
- 6241 E Willow St
- 6272 E Wingate St
- 6575 E Wingate St
- 4979 S Romans Ave
- 5315 S Romans Ave
- 6121 E Sage St
- 6432 E Wingate St
- 6046 E Rush St
- 6355 E Anna Jo Dr
- 6066 E Waverly St
- 6475 E Seneca St
- 6364 E Seneca St
- 5474 S Leonard Terrace
- 5113 S La Belle Dr
- 5415 S Eaton Terrace
