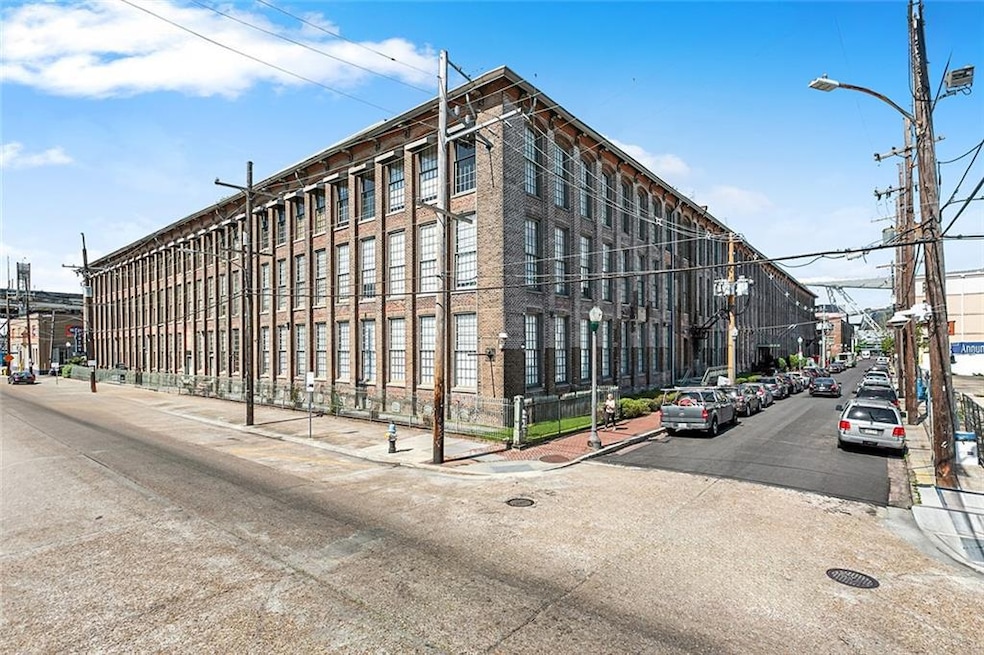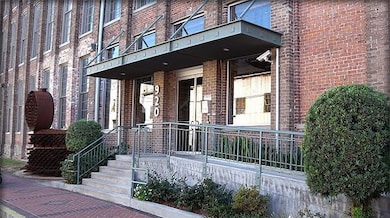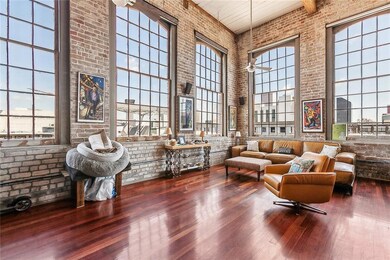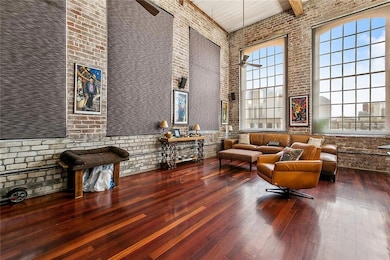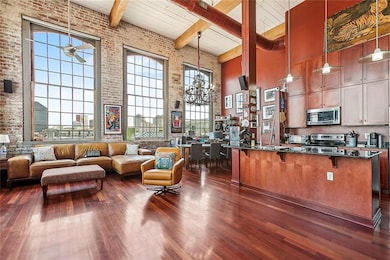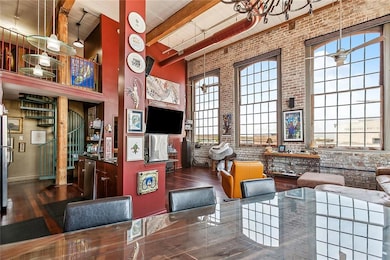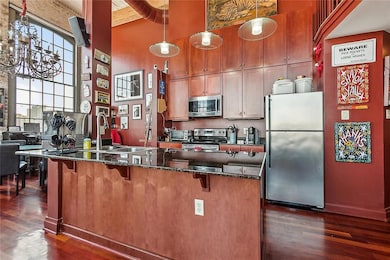
The Cotton Mill 920 Poeyfarre St Unit 432 New Orleans, LA 70130
Lower Garden District NeighborhoodEstimated payment $6,263/month
Highlights
- Building Security
- Clubhouse
- Granite Countertops
- In Ground Pool
- Outdoor Kitchen
- Stainless Steel Appliances
About This Home
Truly one of the most stunning units in the development, this gorgeous light filled top floor corner unit in the historic Cotton Mill boasts stunning view of the city and the Canopy of Peace. This 2 bedroom, two and a half bath two story unit features over 1900 SF of living space an open living/dining/kitchen floorplan with 18' ceilings and 5 huge windows that create a panoramic city view. Meticulously renovated in 2013, a flexible layout allows for the option of 2 primary suites or the opportunity to create a 3 bedroom unit by dividing the upper bedroom suite into 2 separate bedrooms. The first-floor primary suite features an oversized bedroom with room for a sitting area, fully remodeled bath with walk in shower and an expansive "double" walk in closet. Additional second floor updates include sound buffering cork flooring on the second level along with custom plexiglass window safety inserts, 2 closets, a completely remodeled bath with a glass walled walk in shower and a multi-function loft/landing that overlooks the double height living area. With Brazilian Cherry hardwood throughout the first floor, exposed brick walls, exposed rafters and beautifully preserved original windows this unit blends the historic architecture of the building with modern upgrades such as upgraded electrical wiring, copper plumbing, Grohe fixtures and surround sound. Building amenities of this pet friendly development include 24 Hour security via reception desk with courtesy officer, package receiving, expansive courtyard with inground pool, gardens, grilling and dining area, rooftop area, fully equipped gym, party room, library and nearby parking for approx $200/month. Condo fees include all maintenance plus unlimited hot water and basic cable. Pets require a $35 annual registration fee which includes access to pet friendly areas, cleanup supplies and inclusion in a security program in case of emergencies.
Property Details
Home Type
- Condominium
Est. Annual Taxes
- $6,282
Year Built
- Built in 1882
Lot Details
- Fenced
- Sprinkler System
- Property is in excellent condition
HOA Fees
- $1,010 Monthly HOA Fees
Home Design
- Brick Exterior Construction
- Slab Foundation
- Flat Roof with Façade front
Interior Spaces
- 1,944 Sq Ft Home
- Property has 2 Levels
- Wired For Sound
- Ceiling Fan
- Closed Circuit Camera
Kitchen
- Range
- Microwave
- Dishwasher
- Stainless Steel Appliances
- Granite Countertops
- Disposal
Bedrooms and Bathrooms
- 2 Bedrooms
Laundry
- Laundry in unit
- Dryer
- Washer
Parking
- Detached Garage
- Parking Available
- Parking Lot
Pool
- In Ground Pool
- Spa
Outdoor Features
- Courtyard
- Wood patio
- Outdoor Kitchen
- Wrap Around Porch
Location
- City Lot
Utilities
- Two cooling system units
- Central Heating and Cooling System
- Cable TV Available
Listing and Financial Details
- Assessor Parcel Number 120
Community Details
Overview
- Association fees include common areas, water
- 287 Units
- Cotton Mill Condos Association
Amenities
- Common Area
- Clubhouse
- Elevator
Recreation
Pet Policy
- Dogs and Cats Allowed
Security
- Building Security
- Fire Sprinkler System
Map
About The Cotton Mill
Home Values in the Area
Average Home Value in this Area
Tax History
| Year | Tax Paid | Tax Assessment Tax Assessment Total Assessment is a certain percentage of the fair market value that is determined by local assessors to be the total taxable value of land and additions on the property. | Land | Improvement |
|---|---|---|---|---|
| 2024 | $6,282 | $49,440 | $4,500 | $44,940 |
| 2023 | $5,888 | $46,290 | $4,290 | $42,000 |
| 2022 | $5,888 | $44,190 | $4,290 | $39,900 |
| 2021 | $6,309 | $46,290 | $4,290 | $42,000 |
| 2020 | $6,309 | $46,290 | $4,290 | $42,000 |
| 2019 | $5,517 | $40,180 | $4,290 | $35,890 |
| 2018 | $5,615 | $40,180 | $4,290 | $35,890 |
| 2017 | $5,369 | $40,180 | $4,290 | $35,890 |
| 2016 | $5,521 | $40,180 | $4,290 | $35,890 |
| 2015 | $4,818 | $36,500 | $1,300 | $35,200 |
| 2014 | -- | $36,500 | $1,300 | $35,200 |
| 2013 | -- | $33,560 | $1,300 | $32,260 |
Property History
| Date | Event | Price | Change | Sq Ft Price |
|---|---|---|---|---|
| 04/21/2025 04/21/25 | For Sale | $849,000 | -- | $437 / Sq Ft |
Deed History
| Date | Type | Sale Price | Title Company |
|---|---|---|---|
| Warranty Deed | $358,747 | -- | |
| Warranty Deed | $362,110 | -- |
Mortgage History
| Date | Status | Loan Amount | Loan Type |
|---|---|---|---|
| Closed | $400,000 | Unknown | |
| Closed | $110,000 | Unknown | |
| Closed | $266,000 | No Value Available | |
| Previous Owner | $280,000 | No Value Available |
Similar Homes in New Orleans, LA
Source: ROAM MLS
MLS Number: 2497725
APN: 1-02-1-033-26
- 920 Poeyfarre St Unit 432
- 920 Poeyfarre St Unit 234
- 920 Poeyfarre St Unit 245
- 920 Poeyfarre St Unit 383
- 920 Poeyfarre St Unit 132
- 920 Poeyfarre St Unit 330
- 920 Poeyfarre St Unit 354
- 920 Poeyfarre St Unit 303
- 920 Poeyfarre St Unit 170
- 920 Poeyfarre St Unit 405
- 920 Poeyfarre St Unit 339
- 920 Poeyfarre St Unit 355
- 920 Poeyfarre St Unit 360
- 920 Poeyfarre St Unit 102
- 920 Poeyfarre St Unit 322
- 920 Poeyfarre St Unit 176
