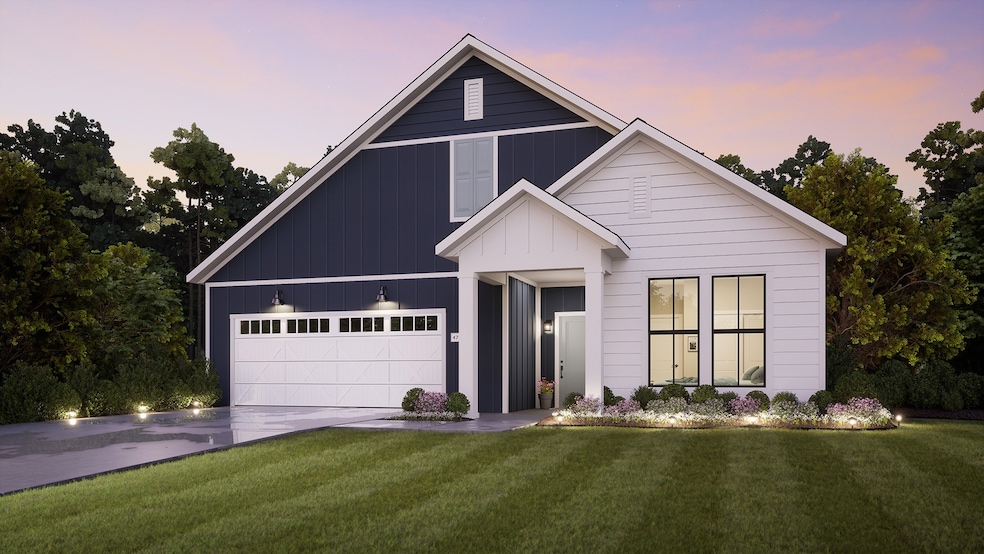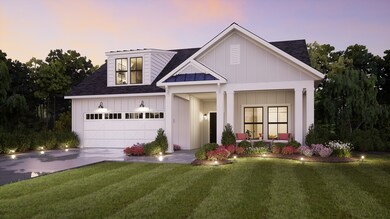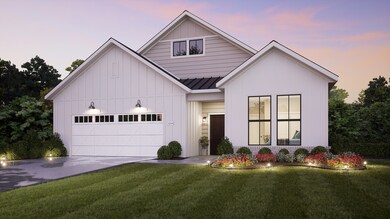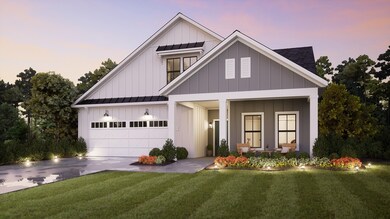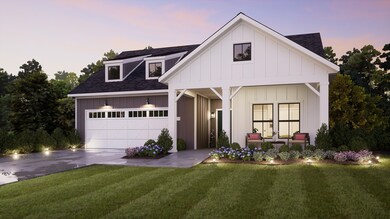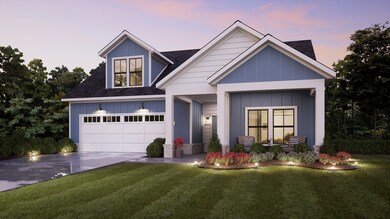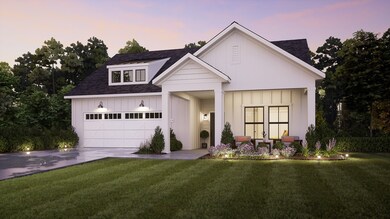
Estimated payment $4,152/month
Highlights
- New Construction
- Clubhouse
- Home Office
- Coddle Creek Elementary School Rated A-
- Community Pool
- Living Room
About This Home
Looking for a luxurious yet practical home that caters to your lifestyle needs? The Portico is the perfect choice for you. This single-level home features a functional yet elegant design emphasizing manageability and convenience. Here are some of the highlights of the Portico: A grand entrance that leads to an efficient, open layout Luxurious amenities, such as an optional gourmet kitchen and a private den Spacious owner's suite with a beautiful bathroom and ample storage space Convenient features include a centrally located laundry room and a flexible bonus suite that can serve as a guest room The Portico offers an unmatched blend of luxury and comfort. It's a home designed to make your life easier and more enjoyable.
Home Details
Home Type
- Single Family
Parking
- 2 Car Garage
Home Design
- New Construction
- Ready To Build Floorplan
- Portico Plan
Interior Spaces
- 1,769 Sq Ft Home
- 1-Story Property
- Living Room
- Home Office
Bedrooms and Bathrooms
- 2 Bedrooms
- 2 Full Bathrooms
Community Details
Overview
- Actively Selling
- Built by Epcon Communities Charlotte
- The Courtyards At Lake Davidson Subdivision
Amenities
- Clubhouse
Recreation
- Community Pool
Sales Office
- 251 Alenda Lux Circle
- Mooresville, NC 28115
- 704-850-5648
- Builder Spec Website
Office Hours
- Sun-Mon: 12pm - 6pm | Tue-Sat: 10am - 6pm
Map
Home Values in the Area
Average Home Value in this Area
Property History
| Date | Event | Price | Change | Sq Ft Price |
|---|---|---|---|---|
| 02/24/2025 02/24/25 | For Sale | $630,900 | -- | $357 / Sq Ft |
Similar Homes in Mooresville, NC
- 251 Alenda Lux Cir
- 251 Alenda Lux Cir
- 251 Alenda Lux Cir
- 124 Alenda Lux Cir Unit 5
- 114 Alenda Lux Cir
- 114 Alenda Lux Cir Unit 3
- 135 Lake Cove Way Unit 64
- 135 Lake Cove Way
- 132 Alenda Lux Cir Unit 7
- 218 Alenda Lux Cir
- 107 Iris Meadow Dr
- 275 Bridges Farm Rd
- 831 Naples Dr
- 121 Wilharr Ct Unit 31
- 208 Wesser St Unit 8
- 224 Wesser St Unit 48
- 236 Wesser St Unit 3
- 244 Wesser St Unit 1
- 136 Wesser St Unit 53
- 122 Wesser St Unit 14
