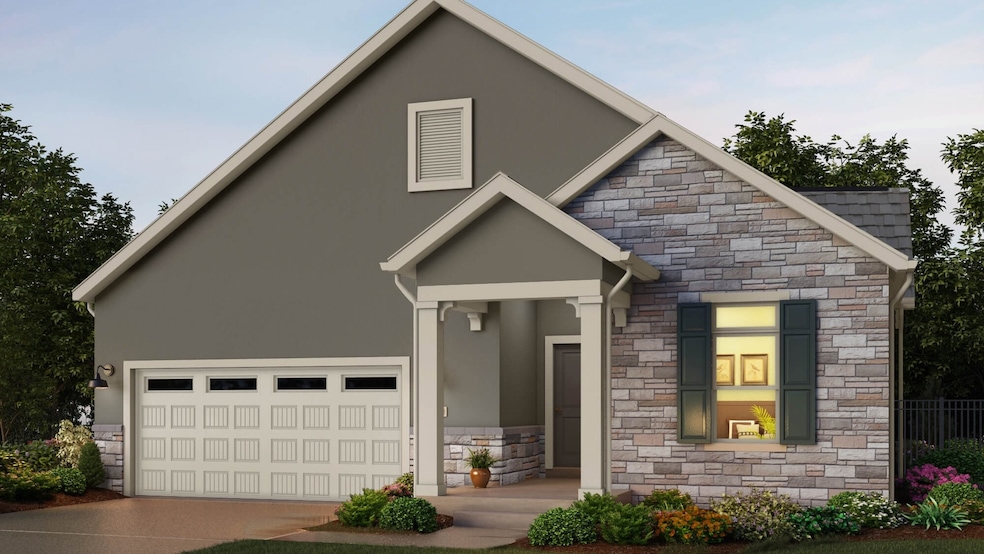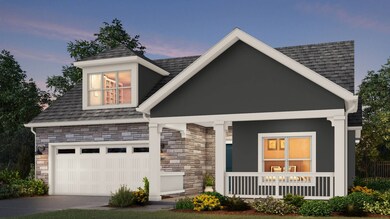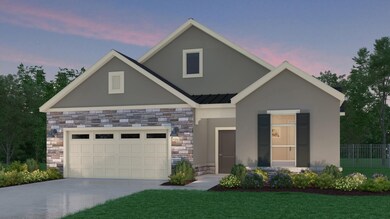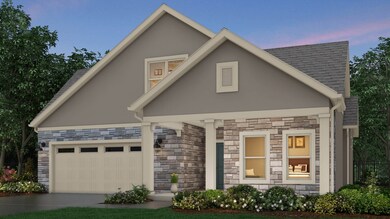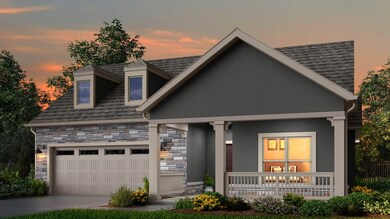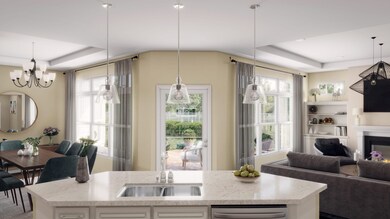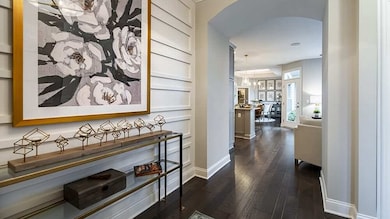
Portico Fort Lupton, CO 80621
Estimated payment $3,455/month
Highlights
- New Construction
- Trails
- 1-Story Property
- Views Throughout Community
About This Home
The Portico is a beautiful and striking home designed with functional excellence to promote easy manageability. Dramatic transitions like the formal entryway highlight the elegance and quality of the open, efficient design. Complementing the exquisiteness of the home are such amenities as the gourmet kitchen and private den that allow you to live in comfort with all the conveniences you desire. Enjoy the private owner’s suite nicely designed with spacious bath Take advantage of abundant storage and organizational spaces Gather with friends and family in the home's large, centrally located kitchen Additionally, the Portico offers intelligent features including a conveniently located laundry room, generous storage space, and the added versatility of a bonus suite perfect for a guest room. All things considered, the Portico provides a luxurious yet casual living experience that caters to your lifestyle desires.
Home Details
Home Type
- Single Family
Parking
- 2 Car Garage
Home Design
- New Construction
- Ready To Build Floorplan
- Portico Plan
Interior Spaces
- 1,776 Sq Ft Home
- 1-Story Property
Bedrooms and Bathrooms
- 2 Bedrooms
- 2 Full Bathrooms
Community Details
Overview
- Actively Selling
- Built by Eastman Homes
- The Courtyards At Lupton Village Subdivision
- Views Throughout Community
Recreation
- Trails
Sales Office
- 375 Josef Circle
- Fort Lupton, CO 80621
- 970-690-3579
- Builder Spec Website
Office Hours
- Mon-Sat: 10am-5pm | Sun: 12pm-5pm
Map
Home Values in the Area
Average Home Value in this Area
Property History
| Date | Event | Price | Change | Sq Ft Price |
|---|---|---|---|---|
| 02/24/2025 02/24/25 | For Sale | $525,000 | -- | $296 / Sq Ft |
Similar Homes in Fort Lupton, CO
- 375 Josef Cir
- 375 Josef Cir
- 375 Josef Cir
- 375 Josef Cir
- 374 Wren Cir
- 303 Josef Cir
- 307 Josef Cir
- 331 Josef Cir
- 327 Josef Cir
- 323 Josef Cir
- 401 Bonneville Ave
- 503 S Rollie Ave Unit 12D
- 1353 Reynolds St Unit 2B
- 1353 Reynolds St Unit 5A
- 1353 Reynolds St Unit 16B
- 429 Beckwourth Ave
- 500 S Denver Ave Unit 3E
- 252 1st St
- 1418 5th St
- 269 Ponderosa Place
