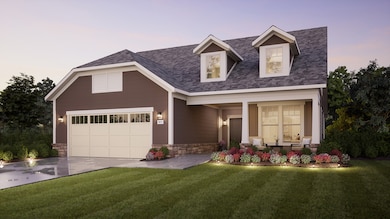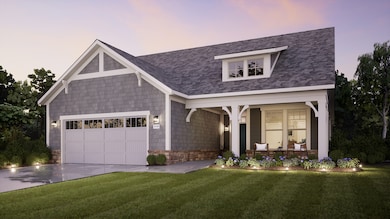
Estimated payment $3,990/month
Highlights
- New Construction
- Community Pool
- 1-Story Property
- Clubhouse
About This Home
Introducing the Torino, a versatile home designed to fit your personal style. This luxury home boasts ample space for oversized furniture and a large dining area, making it perfect for hosting large gatherings with ease and comfort. The home offers a perfect blend of entertainment and privacy, and is an ideal choice for those who value both. Experience a luxurious owner's suite that’s a haven of comfort and convenience Enjoy an oasis with a tranquil private courtyard, providing the perfect peaceful retreat right at your doorstep Cook in the kitchen at the heart of the home, perfect for a quiet dinner or a big gathering For added flexibility, the Torino offers an optional bonus suite. Perfect for accommodating visiting guests or serving as a private office, it adapts to your needs. If you believe that home is where the heart is, then the Torino warmly invites you to make it your own.
Home Details
Home Type
- Single Family
Parking
- 2 Car Garage
Home Design
- New Construction
- Ready To Build Floorplan
- Torino Plan
Interior Spaces
- 2,036 Sq Ft Home
- 1-Story Property
Bedrooms and Bathrooms
- 2 Bedrooms
- 2 Full Bathrooms
Community Details
Overview
- Nearing Closeout
- Built by Epcon Communities Raleigh
- The Courtyards On Farrington Subdivision
Amenities
- Clubhouse
Recreation
- Community Pool
Sales Office
- 5113 Farrington Road
- Chapel Hill, NC 27713
- 919-918-0512
- Builder Spec Website
Office Hours
- By Appt. Only
Map
Home Values in the Area
Average Home Value in this Area
Property History
| Date | Event | Price | Change | Sq Ft Price |
|---|---|---|---|---|
| 03/28/2025 03/28/25 | Price Changed | $606,400 | +0.8% | $298 / Sq Ft |
| 02/24/2025 02/24/25 | For Sale | $601,400 | -- | $295 / Sq Ft |
Similar Homes in the area
- 5113 Farrington Rd
- 5113 Farrington Rd
- 5113 Farrington Rd
- 5113 Farrington Rd
- 1005 Bridgeforth Ln
- 4808 Farrington Rd
- 1005 Bridgeforth Ln
- 5222 Niagra Dr Unit 5222
- 5505 Farrington Rd
- 20 Al Acqua Dr
- 301 Kinsale Dr
- 4742 Randall Rd
- 321 Nottingham Dr
- 4711 Marena Place
- 2021 Trident Maple Ln
- 2019 Trident Maple Ln
- 2013 Trident Maple Ln
- 4 Teahouse Ct
- 1042 Zelkova Ln
- 1036 Zelkova Ln






