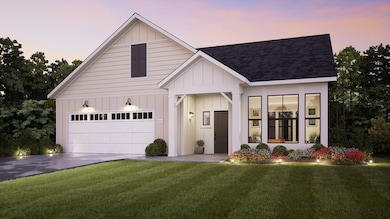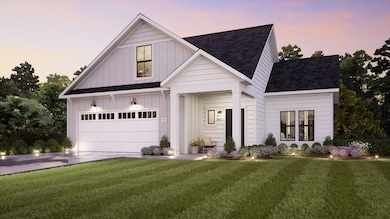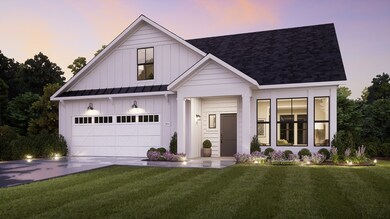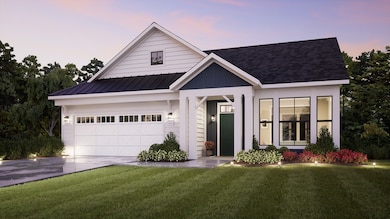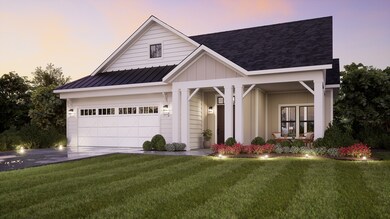
Palazzo Harrisburg, NC 28075
Estimated payment $3,396/month
Highlights
- New Construction
- Clubhouse
- Living Room
- Harrisburg Elementary School Rated A
- Community Pool
- Trails
About This Home
Looking for a home that offers a comfortable and luxurious living experience? Look no further than the Palazzo! This welcoming and vibrant home is filled with natural light and offers adaptable living spaces that cater to your needs. Here are some of the features that make the Palazzo stand out: A multipurpose sunroom where you can relax and enjoy the beautiful natural surroundings An upstairs bonus suite with an optional kitchenette or wet bar, perfect for hosting guests An optional gourmet kitchen designed to accommodate double ovens, making cooking a breeze The Palazzo's flexibility and modern comforts make it a perfect fit for all personalities and lifestyles.
Home Details
Home Type
- Single Family
Parking
- 2 Car Garage
Home Design
- New Construction
- Ready To Build Floorplan
- Palazzo Plan
Interior Spaces
- 1,520 Sq Ft Home
- 1-Story Property
- Living Room
Bedrooms and Bathrooms
- 2 Bedrooms
- 2 Full Bathrooms
Community Details
Overview
- Actively Selling
- Built by Epcon Communities Charlotte
- The Courtyards On Robinson Church Subdivision
Amenities
- Clubhouse
Recreation
- Community Pool
- Trails
Sales Office
- 7800 Robinson Church Rd.
- Harrisburg, NC 28075
- 704-610-4277
- Builder Spec Website
Office Hours
- Sun-Mon: 12pm - 6pm | Tue-Sat: 10am - 6pm
Map
Home Values in the Area
Average Home Value in this Area
Property History
| Date | Event | Price | Change | Sq Ft Price |
|---|---|---|---|---|
| 02/24/2025 02/24/25 | For Sale | $515,900 | -- | $339 / Sq Ft |
Similar Homes in Harrisburg, NC
- 8135 Stillhouse Ln
- 7800 Robinson Church Rd
- 7800 Robinson Church Rd
- 7800 Robinson Church Rd
- 8129 Stillhouse Ln Unit 27
- 8129 Stillhouse Ln
- 8123 Stillhouse Ln Unit 26
- 8123 Stillhouse Ln
- 4820 Reason Ct Unit 67
- 8117 Stillhouse Ln Unit 25
- 8117 Stillhouse Ln
- 7567 Baybrooke Ln Unit 35
- 7561 Baybrooke Ln Unit 34
- 7555 Baybrooke Ln Unit 33
- 7549 Baybrooke Ln Unit 32
- 7530 Baybrooke Ln Unit 77
- 7240 Baybrooke Ln
- 7925 Tottenham Dr
- 5022 Saybrook Dr
- 7510 Plumcrest Ln

