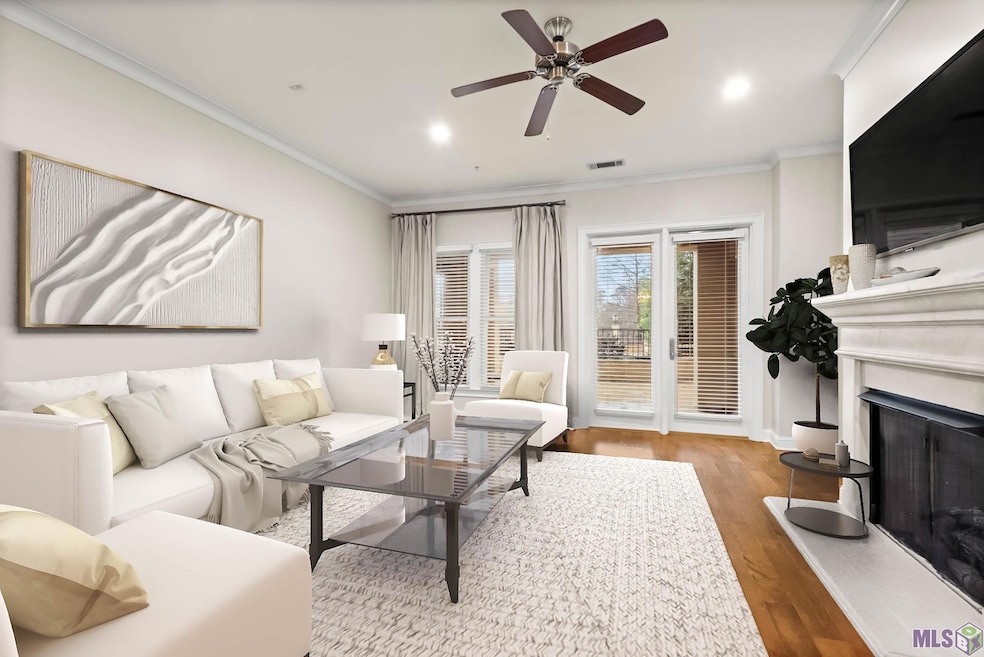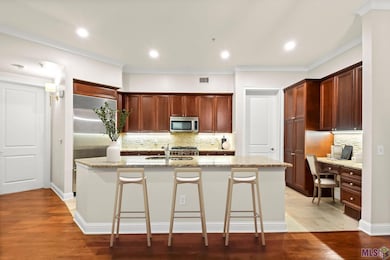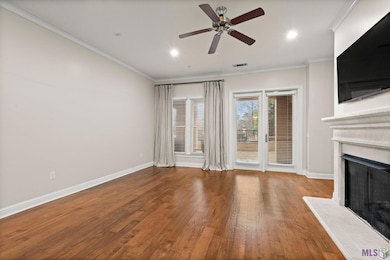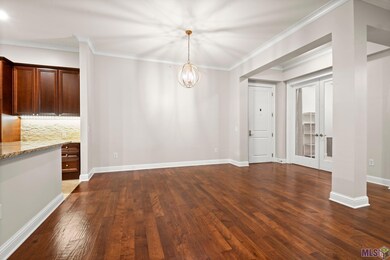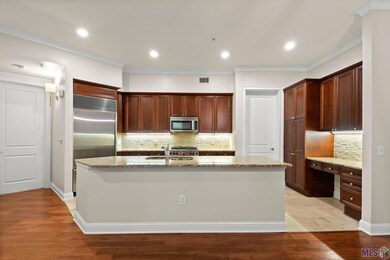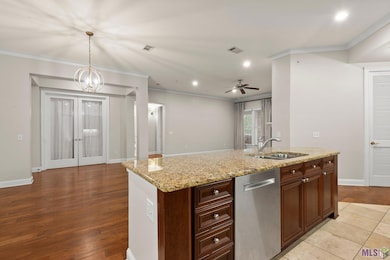
The Crescent at University Lake Condominiums 990 Stanford Ave Unit 209 Baton Rouge, LA 70808
Highlands/Perkins NeighborhoodHighlights
- Health Club
- Gated Community
- Traditional Architecture
- Gunite Pool
- Clubhouse
- 4-minute walk to Milford Wampold Memorial Park
About This Home
As of August 2024This is a one-of-a-kind unit! GATED Luxury Condo on the ground floor overlooking a quiet courtyard. This 2BR/2BA + study unit with a giant patio was just recently repainted. The unit features a gas Wolf Range, Sub Zero Refrigerator, hard wood floors, gas fireplace, large granite countertop and so much more. The master bedroom is large with double closets and an ensuite bathroom with his/hers sinks, large soaking tub and separate custom shower. The study is large and could be used for a nursery/office or bedroom. Each bedroom has its own access to the patio. All drapes and washer and dryer remain. Tucked away in the heart of the city, you will find Baton Rouge's Premier Condominium Development, The Crescent at University Lake, a luxury mid-rise residence. Offering spectacular views of University Lakes, the downtown skyline, and LSU Campus, The Crescent is truly a unique opportunity for elegant living at its best. Each unit in this private gated community is a single level home with endless amenities. The Crescent offers 15 acres of recreational green space with a private 8-acre lake, jogging trail, gym and resort style heated pool and spa. Great location, easy access to downtown, shopping, LSU. This unit comes with 2 designated garage parking spots and a hall storage unit. Set up your showing now!
Property Details
Home Type
- Condominium
Est. Annual Taxes
- $5,704
Year Built
- Built in 2008
HOA Fees
- $792 Monthly HOA Fees
Parking
- 2 Car Garage
Home Design
- Traditional Architecture
- Frame Construction
- Stucco
Interior Spaces
- 1,806 Sq Ft Home
- 1-Story Property
- Built-In Desk
- Ceiling height of 9 feet or more
- Ceiling Fan
- Ventless Fireplace
- Gas Log Fireplace
- Window Treatments
- Home Office
- Electric Dryer Hookup
Kitchen
- Gas Oven
- Gas Cooktop
- Microwave
- Dishwasher
- Stainless Steel Appliances
- Kitchen Island
- Granite Countertops
- Disposal
Flooring
- Wood
- Carpet
- Ceramic Tile
Bedrooms and Bathrooms
- 2 Bedrooms
- Dual Closets
- 2 Full Bathrooms
- Dual Vanity Sinks in Primary Bathroom
- Separate Shower in Primary Bathroom
- Garden Bath
Outdoor Features
- Gunite Pool
- Covered patio or porch
- Outdoor Kitchen
- Outdoor Gas Grill
Utilities
- Central Heating and Cooling System
- Cable TV Available
Listing and Financial Details
- Assessor Parcel Number 2709570
Community Details
Overview
- Crescent At University Lake Subdivision, B5 Floorplan
Amenities
- Elevator
Recreation
- Health Club
Security
- Gated Community
Map
About The Crescent at University Lake Condominiums
Home Values in the Area
Average Home Value in this Area
Property History
| Date | Event | Price | Change | Sq Ft Price |
|---|---|---|---|---|
| 08/23/2024 08/23/24 | Sold | -- | -- | -- |
| 07/28/2024 07/28/24 | Pending | -- | -- | -- |
| 01/25/2024 01/25/24 | For Sale | $569,000 | +17.3% | $315 / Sq Ft |
| 10/09/2014 10/09/14 | Sold | -- | -- | -- |
| 10/03/2014 10/03/14 | Pending | -- | -- | -- |
| 03/21/2014 03/21/14 | For Sale | $485,000 | -- | $269 / Sq Ft |
Tax History
| Year | Tax Paid | Tax Assessment Tax Assessment Total Assessment is a certain percentage of the fair market value that is determined by local assessors to be the total taxable value of land and additions on the property. | Land | Improvement |
|---|---|---|---|---|
| 2024 | $5,704 | $48,700 | $500 | $48,200 |
| 2023 | $5,704 | $43,700 | $500 | $43,200 |
| 2022 | $5,218 | $43,700 | $500 | $43,200 |
| 2021 | $5,098 | $43,700 | $500 | $43,200 |
| 2020 | $5,065 | $43,700 | $500 | $43,200 |
| 2019 | $5,293 | $43,700 | $500 | $43,200 |
| 2018 | $4,509 | $37,700 | $500 | $37,200 |
| 2017 | $4,509 | $37,700 | $500 | $37,200 |
| 2016 | $3,620 | $37,700 | $500 | $37,200 |
| 2015 | $3,495 | $36,600 | $500 | $36,100 |
| 2014 | $4,256 | $36,600 | $500 | $36,100 |
| 2013 | -- | $36,600 | $500 | $36,100 |
Mortgage History
| Date | Status | Loan Amount | Loan Type |
|---|---|---|---|
| Previous Owner | $50,000,000 | Future Advance Clause Open End Mortgage |
Deed History
| Date | Type | Sale Price | Title Company |
|---|---|---|---|
| Deed | $535,000 | None Listed On Document | |
| Deed | $460,000 | None Available | |
| Warranty Deed | $460,000 | -- | |
| Warranty Deed | $524,338 | -- |
Similar Home in Baton Rouge, LA
Source: Greater Baton Rouge Association of REALTORS®
MLS Number: 2024001345
APN: 02709570
- 990 Stanford Ave Unit 207
- 990 Stanford Ave Unit 307
- 998 Stanford Ave Unit 205
- 998 Stanford Ave Unit 201
- 990 Stanford Ave Unit 316
- 990 Stanford Ave Unit 307
- 990 Stanford Ave Unit 207
- 1180 Stanford Ave
- 1260 Stanford Ave
- 635 Lsu Ave
- 912 Carriage Way
- 1224 Ross Ave
- 535 Stanford Ave
- 937 Forge Ave
- 732 Forge Ave
- 505 Lsu Ave
- 405 Delgado Dr
- 523 Ursuline Dr
- 437 Delgado Dr
- 3381 E Lakeshore Dr
