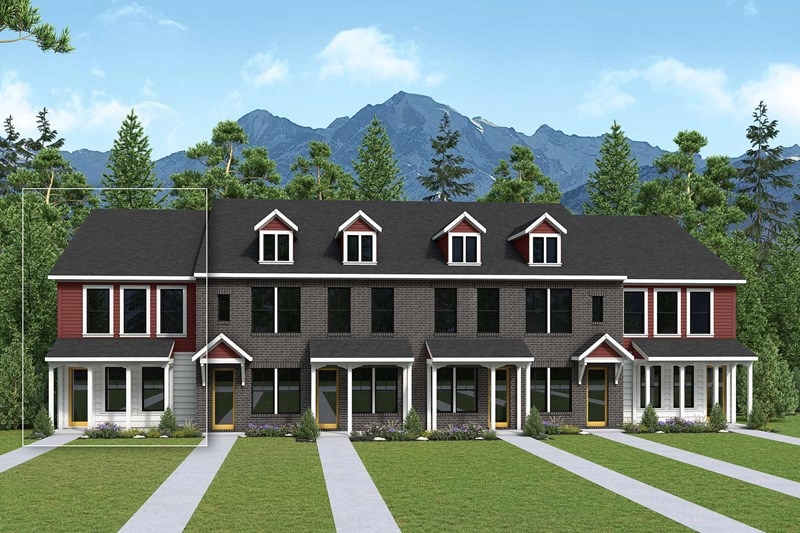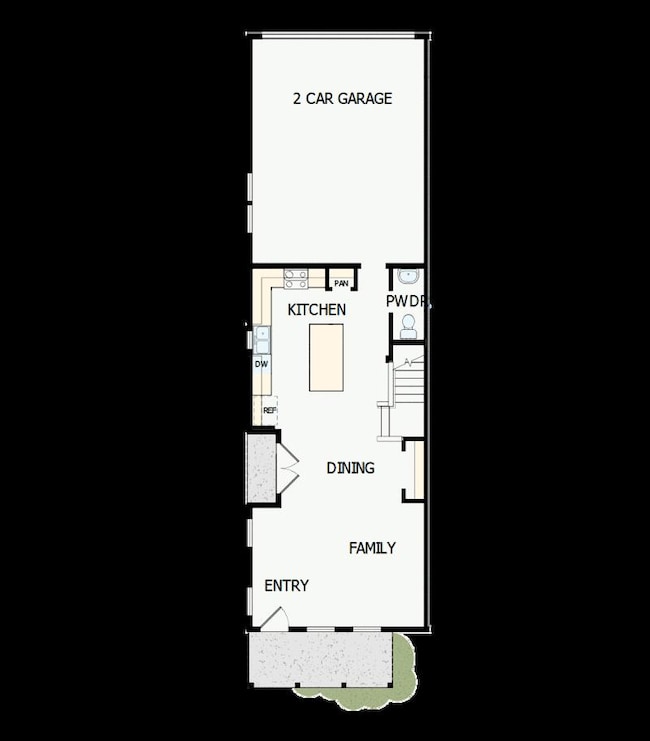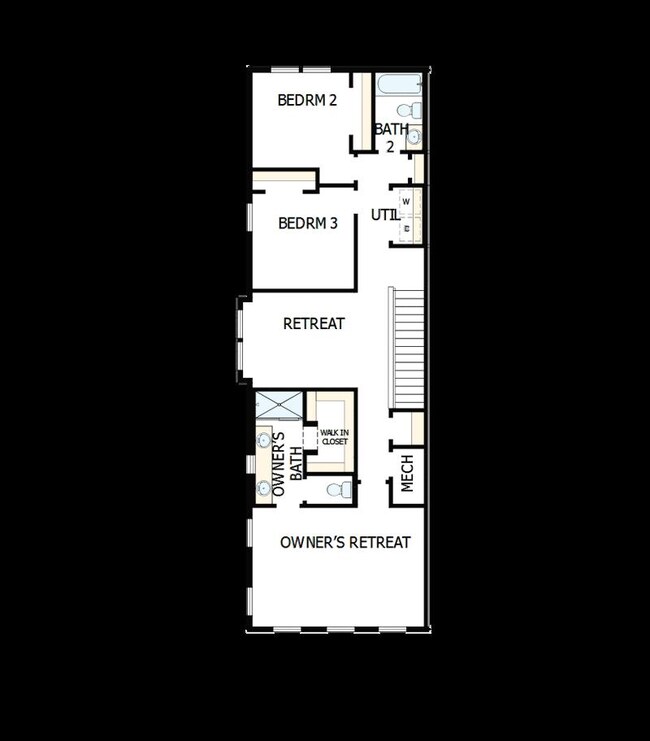
Houndstooth South Jordan, UT 84009
Daybreak NeighborhoodEstimated payment $3,680/month
Total Views
679
3
Beds
2.5
Baths
2,169
Sq Ft
$258
Price per Sq Ft
Highlights
- New Construction
- Community Center
- Park
- Community Pool
- Community Playground
- Trails
About This Home
3br, 2.5ba, 2gr: A focus on versatile spaces and effortless livability informs every inch of The Houndstooth floor plan by David Weekley Homes in The Dawn at Daybreak. The entry showcases elegant, open-concept living spaces shining with natural light.
Home Details
Home Type
- Single Family
Parking
- 2 Car Garage
Home Design
- New Construction
- Ready To Build Floorplan
- Houndstooth Plan
Interior Spaces
- 2,169 Sq Ft Home
- 3-Story Property
Bedrooms and Bathrooms
- 3 Bedrooms
Community Details
Overview
- Built by David Weekley Homes
- The Dawn At Daybreak Subdivision
Amenities
- Community Center
Recreation
- Community Playground
- Community Pool
- Park
- Trails
Sales Office
- 5069 W Rambutan Way
- South Jordan, UT 84009
- 385-578-0773
- Builder Spec Website
Map
Create a Home Valuation Report for This Property
The Home Valuation Report is an in-depth analysis detailing your home's value as well as a comparison with similar homes in the area
Home Values in the Area
Average Home Value in this Area
Property History
| Date | Event | Price | Change | Sq Ft Price |
|---|---|---|---|---|
| 04/25/2025 04/25/25 | Price Changed | $559,990 | -3.4% | $258 / Sq Ft |
| 03/26/2025 03/26/25 | For Sale | $579,990 | -- | $267 / Sq Ft |
Similar Homes in the area
Nearby Homes
- 5078 W Rambutan Way Unit 125
- 7163 S Ramble Rd
- 7163 S Ramble Rd
- 7163 S Ramble Rd
- 7163 S Ramble Rd
- 7163 S Ramble Rd
- 7163 S Ramble Rd
- 7163 S Ramble Rd
- 7163 S Ramble Rd
- 5069 W Rambutan Way
- 5069 W Rambutan Way
- 5069 W Rambutan Way
- 5069 W Rambutan Way
- 5069 W Rambutan Way
- 5074 W Rambutan Way Unit 124
- 11388 S Lake Run Rd
- 5132 W Black Twig Dr
- 5176 W Black Twig Dr
- 5192 W Black Twig Dr Unit D203
- 5004 W Daybreak Pkwy


