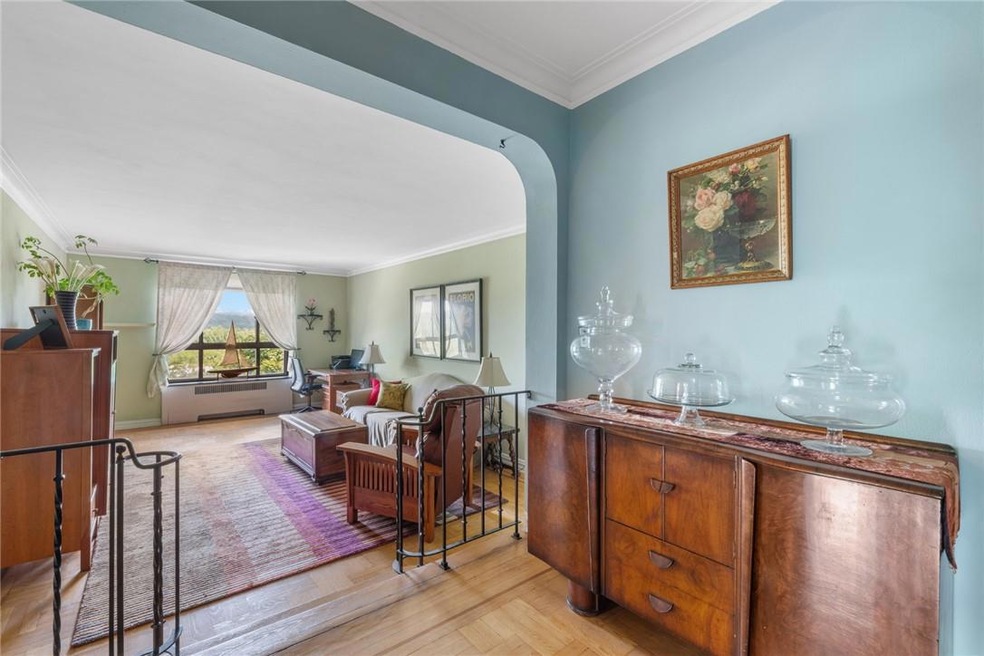
The Dorchester 4445 Post Rd Unit 7D Bronx, NY 10471
Fieldston NeighborhoodHighlights
- Property is near public transit
- 5-minute walk to Van Cortlandt Park-242 Street
- High Ceiling
- P.S. 81 - Robert J. Christen Rated A-
- Wood Flooring
- Elevator
About This Home
As of January 2025Extra-spacious 2-bedroom home keeps original details of the 1940s and features sweeping views over the hills of Van Cortland Park. The entry foyer opens to a wide gallery toward the sunken living room. There are arched doorways and original parquet floors with inlaid contrasting borders which shine in the eastern sun. Spacious kitchen with farmhouse style cabinets opens to large morning room. Both bedrooms are generously sized, and the master bedroom with en-suite bath features corner windows with wonderful panoramic views of the park. This historic building at the edge of Fieldston is so convenient to the #1 subway at 242nd Street, and near Central Riverdale shops and restaurants. The building is a very short walk of three blocks to the 242nd Street stop of the one train and Broadway buses. Neighborhood standouts nearby are excellent restaurants, bars, coffee shops, gourmet grocery stores, and others including running trails, golf /tennis courses and nearby riding stables all at Van Cortlandt Park. Maintenance is $1,288.21 Additional Information: Amenities:Windowed Bath,Windowed Kitchen,
Last Agent to Sell the Property
Julia B Fee Sothebys Int. Rlty Brokerage Phone: 914 6208682 License #10301221088

Last Buyer's Agent
Non Non Member-MLS
Non-Member MLS
Property Details
Home Type
- Co-Op
Year Built
- Built in 1940
Interior Spaces
- 1,300 Sq Ft Home
- 1-Story Property
- High Ceiling
- Ceiling Fan
- Entrance Foyer
- Wood Flooring
- Eat-In Kitchen
- Property Views
Bedrooms and Bathrooms
- 2 Bedrooms
- 2 Full Bathrooms
Location
- Property is near public transit
Schools
- Contact Agent Elementary And Middle School
- Contact Agent High School
Utilities
- Cooling System Mounted To A Wall/Window
- Heating System Uses Natural Gas
- Radiant Heating System
- Tankless Water Heater
Community Details
Overview
- Association fees include heat, hot water, sewer, water
Amenities
- Laundry Facilities
- Elevator
Recreation
- Park
Pet Policy
- Dogs Allowed
Map
About The Dorchester
Home Values in the Area
Average Home Value in this Area
Property History
| Date | Event | Price | Change | Sq Ft Price |
|---|---|---|---|---|
| 01/28/2025 01/28/25 | Sold | $380,000 | +0.3% | $292 / Sq Ft |
| 08/30/2024 08/30/24 | Pending | -- | -- | -- |
| 07/10/2024 07/10/24 | For Sale | $379,000 | -- | $292 / Sq Ft |
Similar Homes in Bronx, NY
Source: OneKey® MLS
MLS Number: H6317573
APN: 05803-09857D
- 4445 Post Rd Unit 4D
- 4445 Post Rd Unit 4-G
- 6035 Broadway Unit 6N
- 4410 Cayuga Ave Unit 1D
- 4456 Waldo Ave
- 4525 Greystone Ave
- 5122 Post Rd
- 3875 Waldo Ave Unit 6S
- 3875 Waldo Ave Unit 7P
- 3875 Waldo Ave Unit 11K
- 5163 Post Rd
- 224 W 252nd St
- 445 W 240th St Unit 4A
- 4930 Goodridge Ave
- 4485 Fieldston Rd
- 5235 Post Rd Unit 6B
- 5235 Post Rd Unit 2C
- 5235 Post Rd Unit 2 J
- 5235 Post Rd Unit 3H
- 180 van Cortlandt Park S Unit 6J
