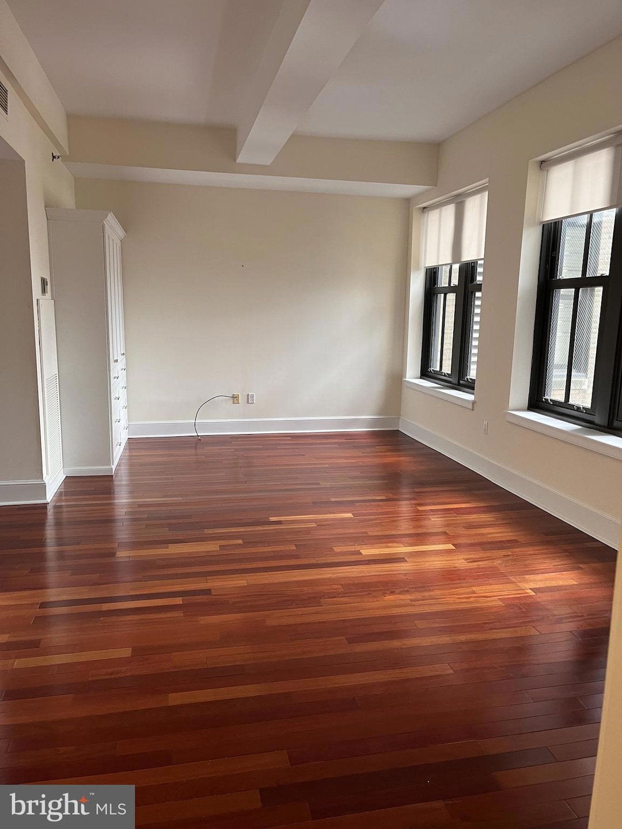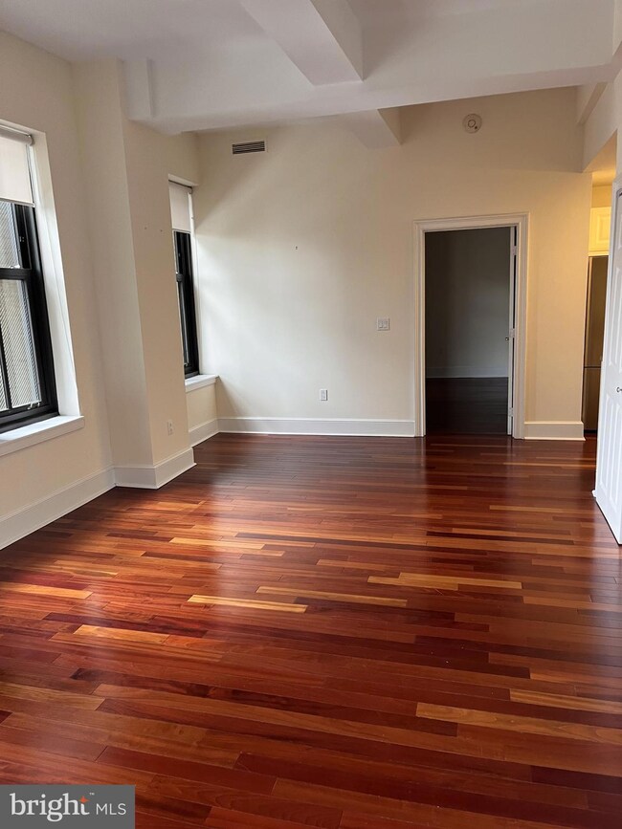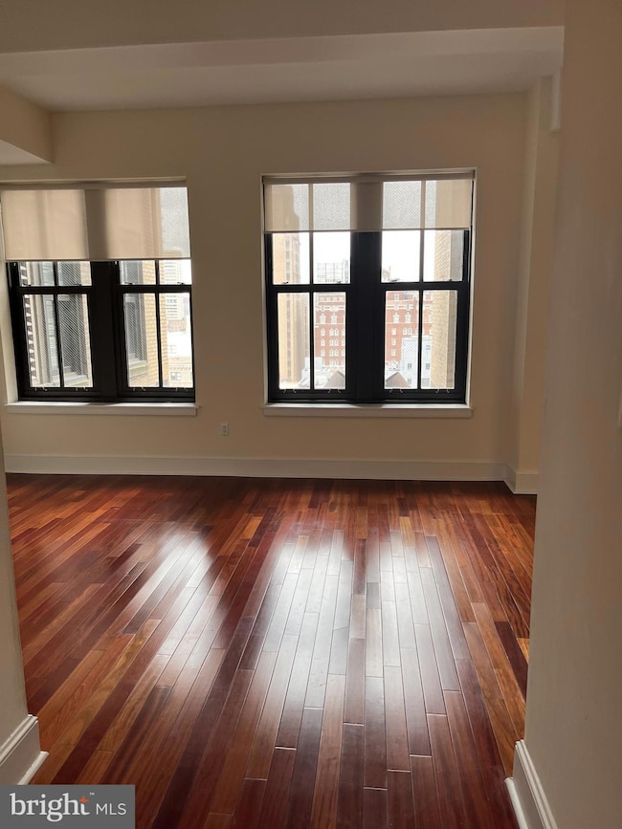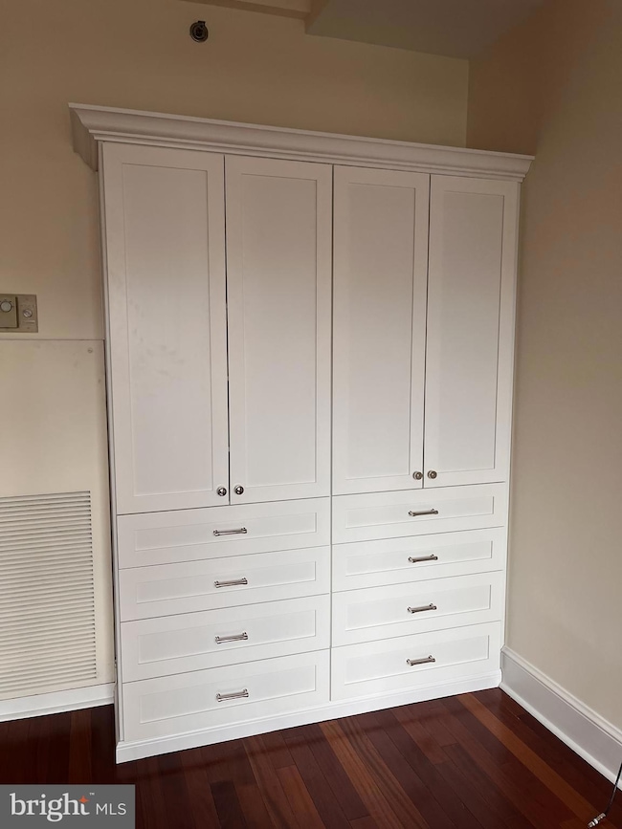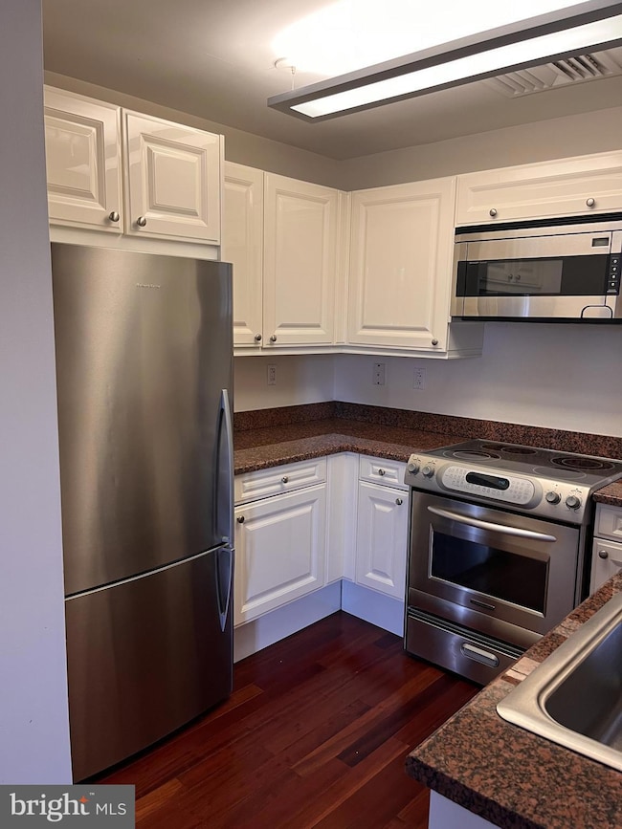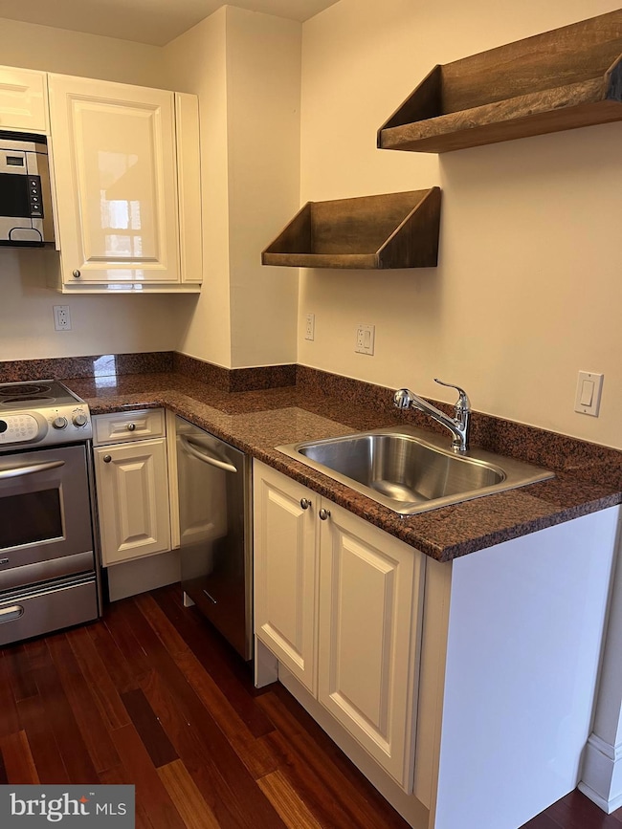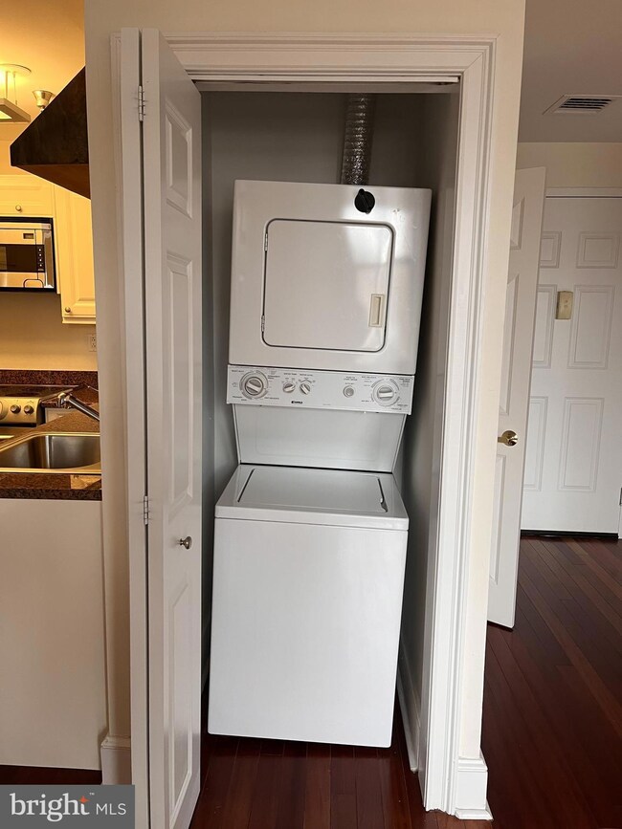
The Ellington 1500 Chestnut St Unit 15I Philadelphia, PA 19102
Center City West NeighborhoodEstimated payment $2,422/month
Highlights
- Doorman
- 2-minute walk to 15Th Street
- Contemporary Architecture
- Fitness Center
- 24-Hour Security
- 3-minute walk to Dilworth Park
About This Home
Live the life you’ve always wanted! Gorgeous, move-in ready, 1-bedroom, 1 bath condominium located in The Ellington. High ceilings, large windows to let in lots of light, hardwood floors. Bedroom with walk-in closed and conveniently adjacent, tile bath with elegant fixtures. Gourmet galley kitchen with all stainless steel appliances including refrigerator, microwave and dishwasher. Plenty of cabinets and granite counter tops. Kitchen opens to flexible dining room/living room area which can be utilized in a number of ways...casual dining, office space, living room, etc. And you don’t need to go to another floor or some dark, shared laundry room as this home comes complete with its own stack-able washer/dryer. Large cabinet for TV or cherished photos, awards, etc. completes the look. 24 hour door person. Secure entry into the building with lobby and mail room. Use of the gym and residents' lounge is also included. Outside is the hustle and bustle of the Chestnut Street shopping district—so plenty of conveniences at your door. Minutes from all that center city has to offer including the Avenue of the Arts, a block from SEPTA and PATCO lines to the sports stadiums and so much more!
Property Details
Home Type
- Condominium
Est. Annual Taxes
- $3,131
Year Built
- Built in 1900
HOA Fees
- $658 Monthly HOA Fees
Home Design
- 671 Sq Ft Home
- Contemporary Architecture
- Masonry
Bedrooms and Bathrooms
- 1 Main Level Bedroom
- 1 Full Bathroom
Laundry
- Laundry in unit
- Washer and Dryer Hookup
Accessible Home Design
- Accessible Elevator Installed
- No Interior Steps
Utilities
- 90% Forced Air Heating and Cooling System
- Electric Water Heater
Listing and Financial Details
- Tax Lot 496
- Assessor Parcel Number 888114828
Community Details
Overview
- $1,316 Capital Contribution Fee
- Association fees include common area maintenance, exterior building maintenance, health club
- Building Winterized
- High-Rise Condominium
- The Ellington Subdivision
- Property has 7 Levels
Amenities
- Doorman
Recreation
Pet Policy
- Limit on the number of pets
- Pet Size Limit
Security
- 24-Hour Security
- Resident Manager or Management On Site
- Fire and Smoke Detector
- Fire Sprinkler System
Map
About The Ellington
Home Values in the Area
Average Home Value in this Area
Tax History
| Year | Tax Paid | Tax Assessment Tax Assessment Total Assessment is a certain percentage of the fair market value that is determined by local assessors to be the total taxable value of land and additions on the property. | Land | Improvement |
|---|---|---|---|---|
| 2025 | $3,368 | $223,700 | $17,800 | $205,900 |
| 2024 | $3,368 | $223,700 | $17,800 | $205,900 |
| 2023 | $3,368 | $240,600 | $19,200 | $221,400 |
| 2022 | $3,368 | $240,600 | $19,200 | $221,400 |
| 2021 | $3,368 | $0 | $0 | $0 |
| 2020 | $3,368 | $0 | $0 | $0 |
| 2019 | $3,368 | $0 | $0 | $0 |
| 2018 | $0 | $0 | $0 | $0 |
| 2017 | $3,368 | $0 | $0 | $0 |
| 2016 | $761 | $0 | $0 | $0 |
| 2015 | $728 | $0 | $0 | $0 |
| 2014 | -- | $217,000 | $8,500 | $208,500 |
| 2012 | -- | $20,896 | $1,012 | $19,884 |
Property History
| Date | Event | Price | Change | Sq Ft Price |
|---|---|---|---|---|
| 04/17/2025 04/17/25 | Price Changed | $269,900 | -1.8% | $402 / Sq Ft |
| 03/31/2025 03/31/25 | Price Changed | $274,900 | -1.8% | $410 / Sq Ft |
| 03/06/2025 03/06/25 | Price Changed | $279,900 | -6.7% | $417 / Sq Ft |
| 02/07/2025 02/07/25 | For Sale | $299,900 | +30.4% | $447 / Sq Ft |
| 05/15/2024 05/15/24 | Sold | $230,000 | -2.1% | $319 / Sq Ft |
| 03/14/2024 03/14/24 | Pending | -- | -- | -- |
| 02/22/2024 02/22/24 | For Sale | $235,000 | -13.0% | $326 / Sq Ft |
| 08/30/2016 08/30/16 | Sold | $270,000 | -1.8% | $402 / Sq Ft |
| 07/28/2016 07/28/16 | Pending | -- | -- | -- |
| 07/10/2016 07/10/16 | Price Changed | $275,000 | -3.5% | $410 / Sq Ft |
| 06/17/2016 06/17/16 | For Sale | $285,000 | 0.0% | $425 / Sq Ft |
| 06/22/2014 06/22/14 | Rented | $1,850 | -3.9% | -- |
| 06/15/2014 06/15/14 | Under Contract | -- | -- | -- |
| 04/29/2014 04/29/14 | For Rent | $1,925 | +1.6% | -- |
| 04/30/2013 04/30/13 | Rented | $1,895 | 0.0% | -- |
| 04/12/2013 04/12/13 | Under Contract | -- | -- | -- |
| 03/28/2013 03/28/13 | For Rent | $1,895 | -- | -- |
Deed History
| Date | Type | Sale Price | Title Company |
|---|---|---|---|
| Deed | $230,000 | Alpert Abstract | |
| Deed | $270,000 | None Available |
Mortgage History
| Date | Status | Loan Amount | Loan Type |
|---|---|---|---|
| Previous Owner | $221,025 | New Conventional |
Similar Homes in the area
Source: Bright MLS
MLS Number: PAPH2433100
APN: 888114828
- 1500 Chestnut St Unit 18D
- 1500 Chestnut St Unit 15H
- 1500 Chestnut St Unit 19I
- 1500 Chestnut St Unit 13E
- 1500 Chestnut St Unit 8H
- 1500 Chestnut St Unit 6E
- 1500 Chestnut St Unit 16D
- 1500 Chestnut St Unit 5C
- 1500 Chestnut St Unit 6D
- 1500 Chestnut St Unit 15I
- 1500 Chestnut St Unit 7I
- 1500 Chestnut St Unit 10E
- 111 S 15th St Unit 2107
- 111 S 15th St Unit 1614
- 111 S 15th St Unit 1809
- 111 S 15th St Unit 2114
- 111 S 15th St Unit 1810
- 111 S 15th St Unit 1509
- 111 S 15th St Unit 2102
- 1510-12 Sansom St
