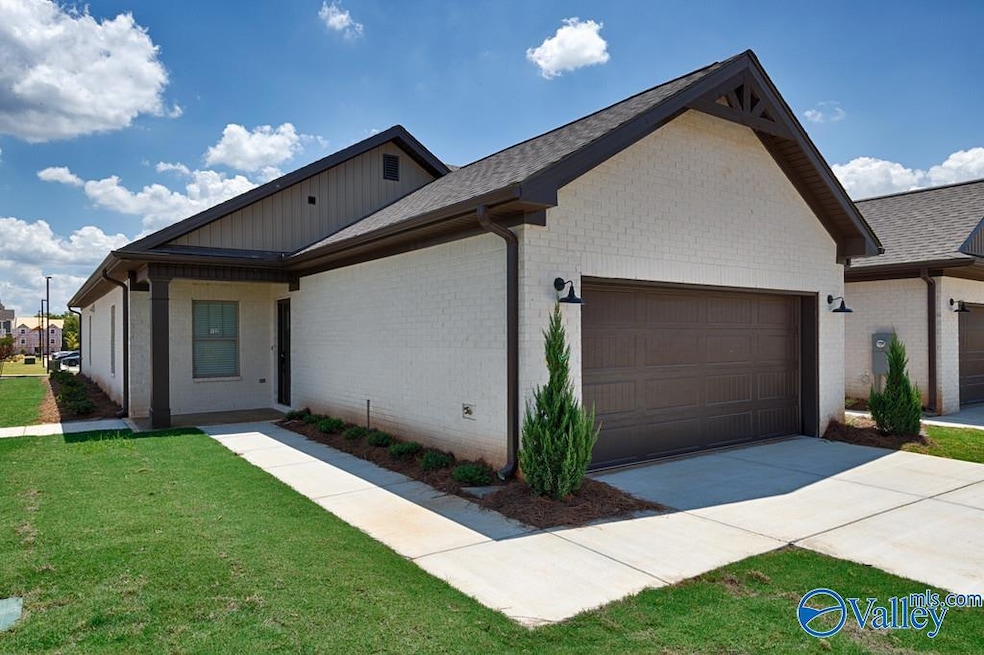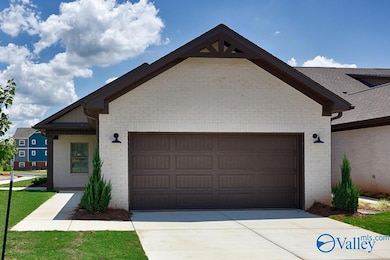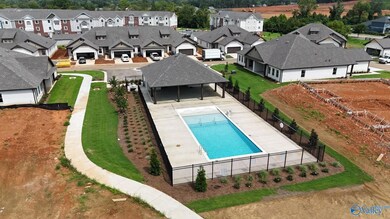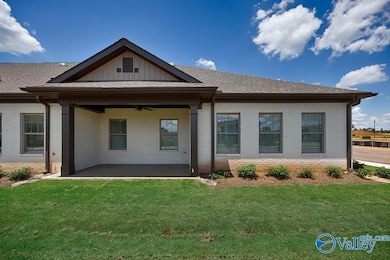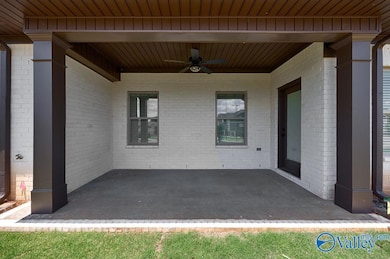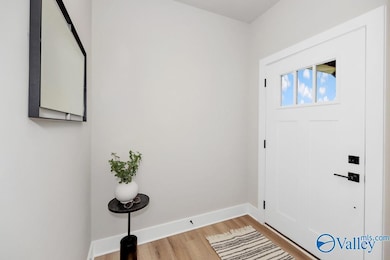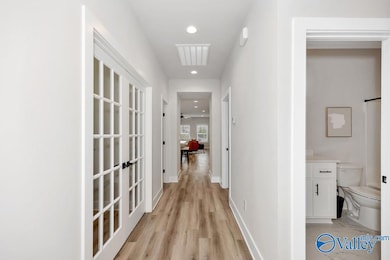132 Mountain Vista Cir Huntsville, AL 35811
New Market NeighborhoodHighlights
- New Construction
- Riverton Elementary School Rated A
- Central Heating and Cooling System
About This Home
Explore Better Living at The Enclave, Huntsville’s finest luxury townhome rentals, situated at the base of Chapman Mountain in the Trailhead community. This gated community features 3 bedroom 2.5 bath townhomes located just 3 minutes from Downtown Huntsville, & quick access to 565, Redstone Arsenal, Research Park, Bridgestreet Shopping, and more! Other community features include access to the private pool & pavilion along with a 2 mile walkable greenway for hiking and biking that connects to Monte Sano Mountain! Coming soon within walking distance: Food City, Chick-Fil-A & Starbucks, as well as the Land Trust's New Nature Discovery Center.
Townhouse Details
Home Type
- Townhome
Year Built
- Built in 2024 | New Construction
Parking
- 2 Car Garage
Home Design
- Slab Foundation
Interior Spaces
- 1,800 Sq Ft Home
- Property has 1 Level
Bedrooms and Bathrooms
- 3 Bedrooms
Schools
- Chapman Elementary School
- Lee High School
Additional Features
- Lot Dimensions are 43 x 122
- Central Heating and Cooling System
Community Details
- The Enclave At Trailhead Subdivision
Listing and Financial Details
- 12-Month Minimum Lease Term
- Tax Lot 1
Map
Source: ValleyMLS.com
MLS Number: 21870223
- 142 River Mill Rd
- 149 Stone River Rd
- 153 Stone River Rd
- 168 River Mill Rd
- 143 River Mill Rd
- 100 Stone River Rd
- 107 Stone River Rd
- 3201 Jordan Farm Cir
- 350 Homer Nance Rd
- 122 Mykeys Way
- 114 River Meadow Way
- 105 Ivy Green Ln
- 106 Matilda Dr
- 203 Indigo Dr
- 201 Indigo Dr
- 118 Green Lite Way
- 133 Eula Way
- .84 Acres Slater Ct
- 1.03 Acres Slater Ct
- 107 Green Lite Way
