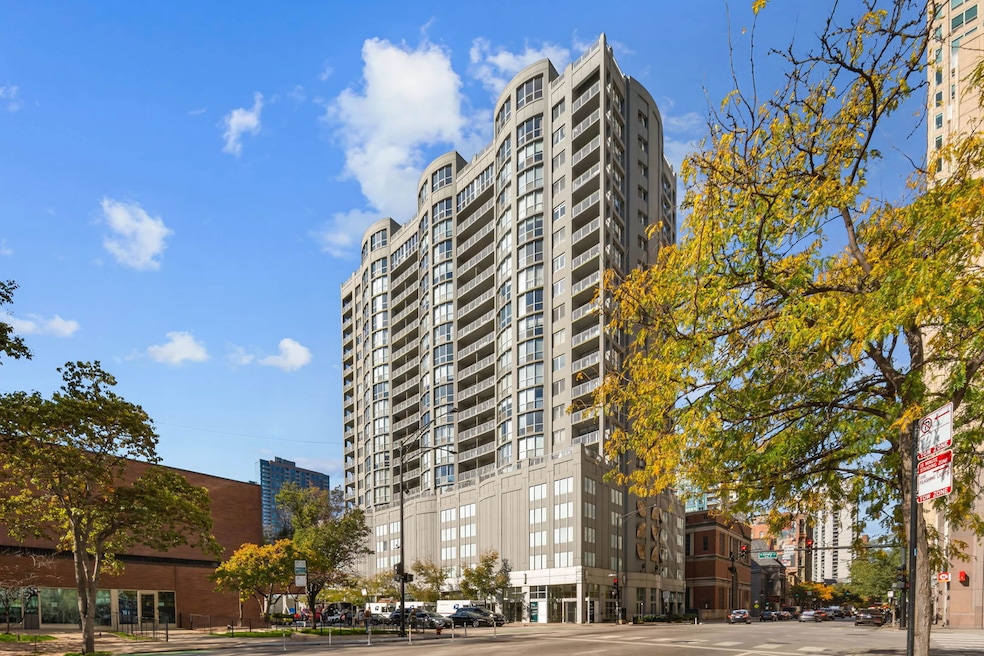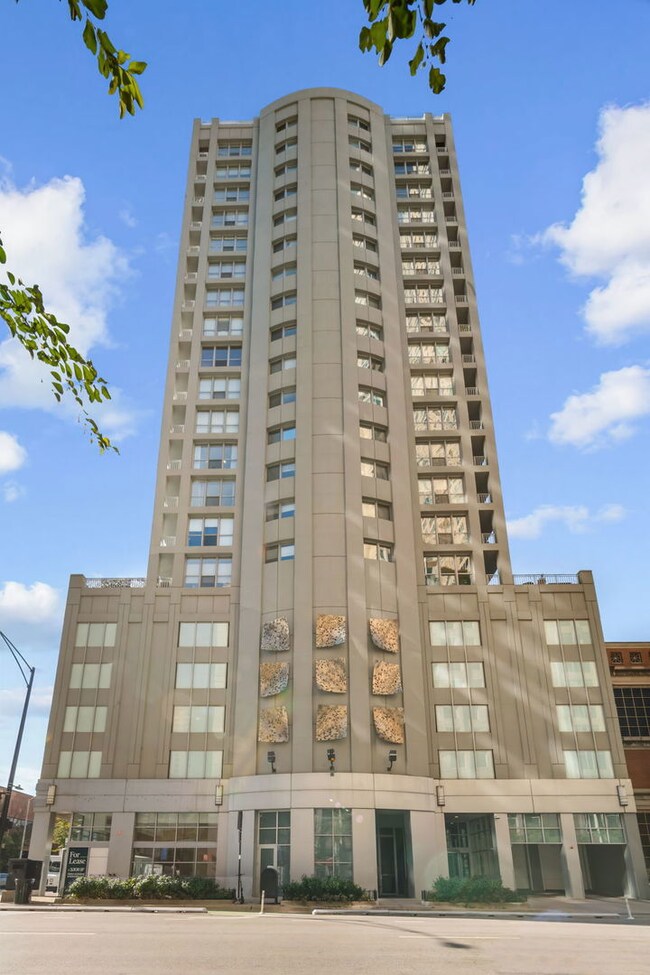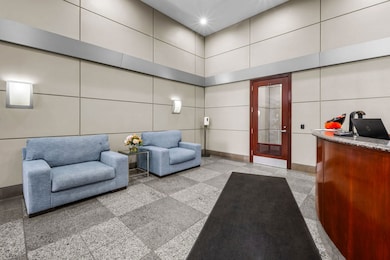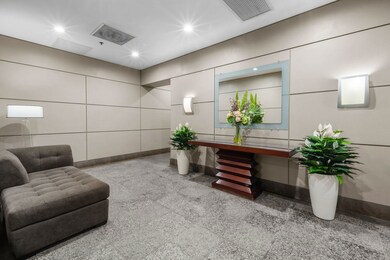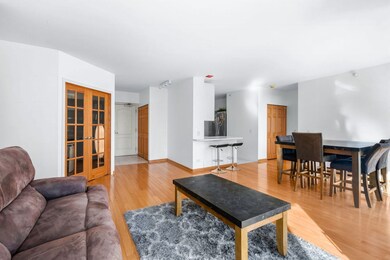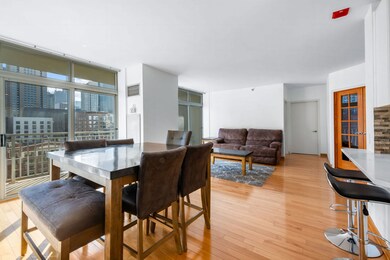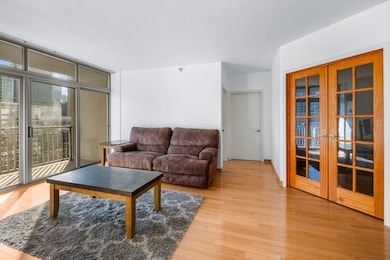
The Farallon 600 N Dearborn St Unit 1508 Chicago, IL 60654
River North NeighborhoodHighlights
- Doorman
- 3-minute walk to Grand Avenue Station (Red Line)
- Den
- Fitness Center
- Wood Flooring
- Sundeck
About This Home
As of February 2025Welcome to The Farallon in River North. Unit 1508 offers 2 bedrooms, 2 full bathrooms plus a den/office. It boasts one of the largest layouts in the building and has been meticulously updated from top to bottom. Enjoy the spacious open concept living/dining room and hardwood floors throughout the main living area. Then entire kitchen was completely updated in 2020. Smartly tucked in the corner of the kitchen is the laundry room with in-unit washer/dryer, new tile flooring, and additional storage. The oversized 4x24 balcony is the perfect spot to take in the south-facing city views. The primary bedroom offers a walk-in closet as well as a completely remodeled en suite with double vanity. The secondary bedroom also offers a walk-in closet and is adjacent to the second upgraded full bath. Both bedrooms feature floor-to-ceiling windows (with remote controlled blinds) opening this unit up to an abundance of natural light. A separate storage cage is included. A deeded garage space in the attached garage is offered at 25,000. Amenities in the pet-friendly building include a 24-hour door staff, an exercise facility with an outdoor terrace, a bike room, and a hospitality suite for guests, which can double as a meeting/party room. HOA includes heat, A/C, water, gas, TV/cable, Wi-Fi/Internet access, scavenger (trash and recycling), and more. In an unbeatable location with close proximity to everything you need.
Property Details
Home Type
- Condominium
Est. Annual Taxes
- $10,108
Year Built
- Built in 2001 | Remodeled in 2020
HOA Fees
- $1,189 Monthly HOA Fees
Parking
- 1 Car Attached Garage
- Parking Included in Price
- Deeded Parking Sold Separately
Home Design
- Brick Exterior Construction
Interior Spaces
- 1,593 Sq Ft Home
- Entrance Foyer
- Family Room
- Combination Dining and Living Room
- Den
Kitchen
- Range
- Microwave
- Dishwasher
Flooring
- Wood
- Carpet
- Ceramic Tile
Bedrooms and Bathrooms
- 2 Bedrooms
- 2 Potential Bedrooms
- Walk-In Closet
- 2 Full Bathrooms
- Dual Sinks
- Soaking Tub
- Separate Shower
Laundry
- Laundry Room
- Dryer
- Washer
Home Security
Utilities
- Forced Air Zoned Heating and Cooling System
- Heating System Uses Natural Gas
- Individual Controls for Heating
- Lake Michigan Water
- Cable TV Available
Community Details
Overview
- Association fees include heat, air conditioning, water, gas, parking, insurance, doorman, tv/cable, exercise facilities, exterior maintenance, lawn care, scavenger, snow removal, internet
- 161 Units
- Dominique B. Davis Association, Phone Number (312) 643-5122
- Property managed by Sudler
- 21-Story Property
Amenities
- Doorman
- Sundeck
- Elevator
Recreation
Pet Policy
- Pets up to 25 lbs
- Pet Size Limit
- Dogs and Cats Allowed
Security
- Resident Manager or Management On Site
- Fire Sprinkler System
Map
About The Farallon
Home Values in the Area
Average Home Value in this Area
Property History
| Date | Event | Price | Change | Sq Ft Price |
|---|---|---|---|---|
| 02/28/2025 02/28/25 | Sold | $530,000 | +1.0% | $333 / Sq Ft |
| 01/20/2025 01/20/25 | Pending | -- | -- | -- |
| 10/24/2024 10/24/24 | For Sale | $525,000 | +12.1% | $330 / Sq Ft |
| 12/19/2019 12/19/19 | Sold | $468,500 | -1.8% | $336 / Sq Ft |
| 11/16/2019 11/16/19 | Pending | -- | -- | -- |
| 11/14/2019 11/14/19 | Price Changed | $477,000 | -0.4% | $342 / Sq Ft |
| 11/07/2019 11/07/19 | Price Changed | $478,900 | 0.0% | $343 / Sq Ft |
| 10/30/2019 10/30/19 | For Sale | $479,000 | -- | $343 / Sq Ft |
Tax History
| Year | Tax Paid | Tax Assessment Tax Assessment Total Assessment is a certain percentage of the fair market value that is determined by local assessors to be the total taxable value of land and additions on the property. | Land | Improvement |
|---|---|---|---|---|
| 2024 | $9,853 | $44,778 | $2,177 | $42,601 |
| 2023 | $9,853 | $47,908 | $1,756 | $46,152 |
| 2022 | $9,853 | $47,908 | $1,756 | $46,152 |
| 2021 | $9,633 | $47,906 | $1,755 | $46,151 |
| 2020 | $9,901 | $44,446 | $1,354 | $43,092 |
| 2019 | $9,699 | $48,276 | $1,354 | $46,922 |
| 2018 | $9,536 | $48,276 | $1,354 | $46,922 |
| 2017 | $9,116 | $42,348 | $1,153 | $41,195 |
| 2016 | $8,482 | $42,348 | $1,153 | $41,195 |
| 2015 | $7,760 | $42,348 | $1,153 | $41,195 |
| 2014 | $6,068 | $32,704 | $902 | $31,802 |
| 2013 | $5,948 | $32,704 | $902 | $31,802 |
Mortgage History
| Date | Status | Loan Amount | Loan Type |
|---|---|---|---|
| Open | $477,000 | New Conventional | |
| Previous Owner | $351,000 | New Conventional | |
| Previous Owner | $350,000 | New Conventional | |
| Previous Owner | $268,500 | New Conventional | |
| Previous Owner | $250,000 | Unknown | |
| Previous Owner | $349,600 | Unknown | |
| Previous Owner | $359,000 | Unknown |
Deed History
| Date | Type | Sale Price | Title Company |
|---|---|---|---|
| Warranty Deed | $530,000 | Saturn Title | |
| Deed | $468,500 | Attorney | |
| Interfamily Deed Transfer | -- | None Available | |
| Deed | $421,000 | Multiple | |
| Warranty Deed | $398,500 | -- |
Similar Homes in Chicago, IL
Source: Midwest Real Estate Data (MRED)
MLS Number: 12196674
APN: 17-09-233-025-1111
- 600 N Dearborn St Unit 909
- 600 N Dearborn St Unit 710
- 600 N Dearborn St Unit 701
- 600 N Dearborn St Unit 707
- 600 N Dearborn St Unit 1511
- 600 N Dearborn St Unit 907
- 600 N Dearborn St Unit 1011
- 600 N Dearborn St Unit 1804
- 600 N Dearborn St Unit 1112
- 600 N Dearborn St Unit P72
- 600 N Dearborn St Unit P41
- 33 W Ontario St Unit 46A
- 33 W Ontario St Unit 27F
- 33 W Ontario St Unit 32D
- 33 W Ontario St Unit 20C
- 33 W Ontario St Unit 40D
- 33 W Ontario St Unit 36D
- 33 W Ontario St Unit 51D
- 33 W Ontario St Unit 41C
- 33 W Ontario St Unit 14B
