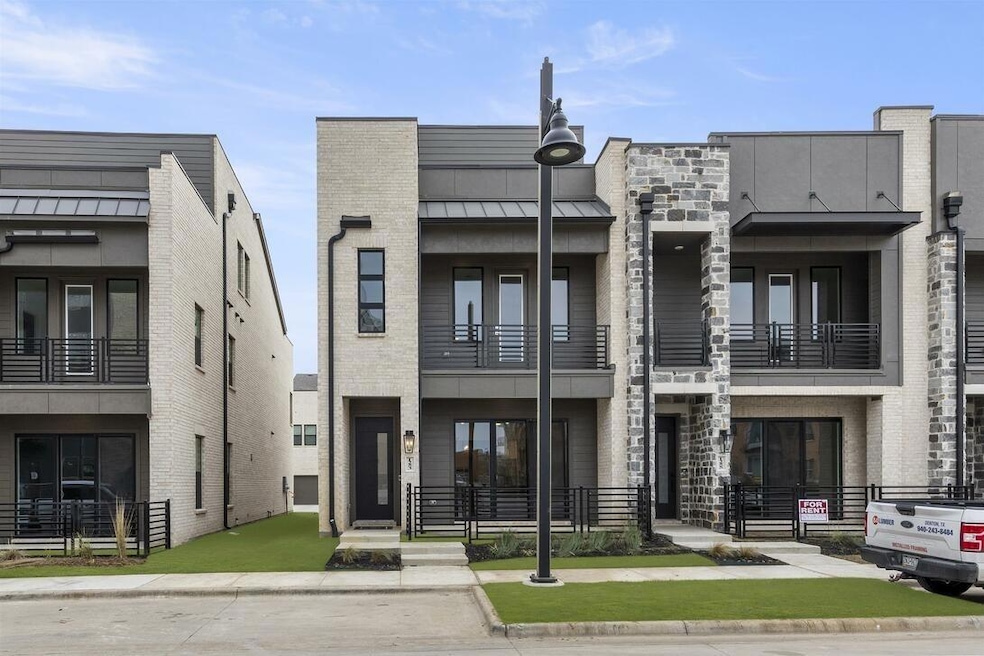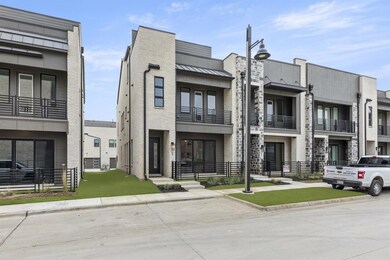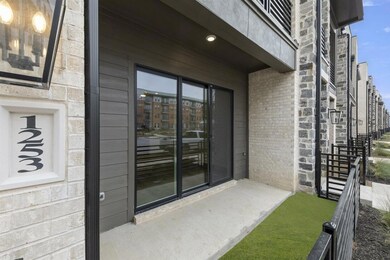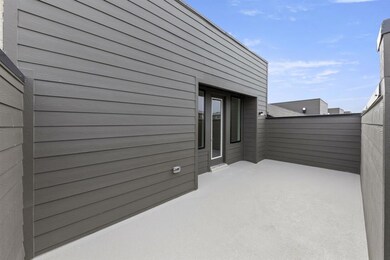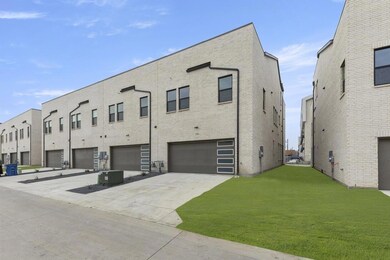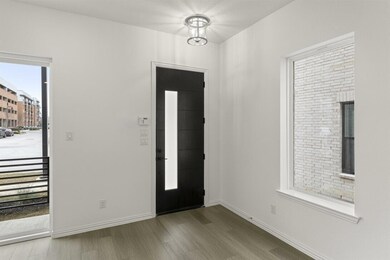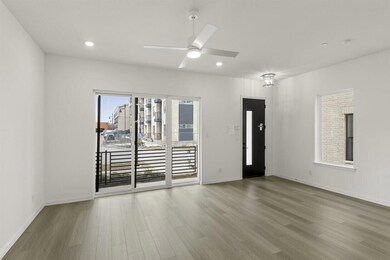
1253 Doris May Dr Allen, TX 75013
Twin Creeks NeighborhoodHighlights
- New Construction
- Open Floorplan
- Contemporary Architecture
- Beverly Cheatham Elementary School Rated A
- Community Lake
- Private Yard
About This Home
As of April 2025MLS# 20822613 - Built by Ashton Woods Homes - Ready Now! ~ Luxury new Ashton Woods townhome in Allen, TX off Hwy 121, 25 minutes to Frisco, and 10 miles from Legacy West. This Industrial Collection townhome plan is designed with ACME brick and stone exterior, 8-foot front & interior doors, 10ft ceilings and a covered front porch. An upscale interior with luxury upgraded flooring, and an open floorplan make this townhome perfect for entertaining. The gourmet kitchen is designed with an eat-in bar top island, built-in oven, microwave, dishwasher and solid surface quartz countertops. The primary suite offers dual pane energy efficient windows that let in great natural light with a double sink vanity, ceramic tile shower with glass enclosure, linen closet, and a large walk-in closet. Two secondary bedrooms are across the loft from the primary suite!!!
Last Agent to Sell the Property
HomesUSA.com Brokerage Phone: 888-872-6006 License #0096651
Last Buyer's Agent
NON-MLS MEMBER
NON MLS
Home Details
Home Type
- Single Family
Est. Annual Taxes
- $1,472
Year Built
- Built in 2024 | New Construction
Lot Details
- 2,222 Sq Ft Lot
- Private Entrance
- Wrought Iron Fence
- Fenced Front Yard
- Aluminum or Metal Fence
- Landscaped
- Sprinkler System
- Private Yard
- Drought Tolerant Landscaping
HOA Fees
- $350 Monthly HOA Fees
Parking
- 2-Car Garage with one garage door
- Oversized Parking
- Rear-Facing Garage
- Garage Door Opener
Home Design
- Contemporary Architecture
- Brick Exterior Construction
- Slab Foundation
- Frame Construction
- Composition Roof
- Metal Roof
- Stone Siding
Interior Spaces
- 2,660 Sq Ft Home
- 2-Story Property
- Open Floorplan
- Ceiling Fan
- Awning
- ENERGY STAR Qualified Windows
- 12 Inch+ Attic Insulation
Kitchen
- Electric Oven
- Plumbed For Gas In Kitchen
- Built-In Gas Range
- Microwave
- Dishwasher
- Kitchen Island
- Disposal
Flooring
- Carpet
- Ceramic Tile
- Luxury Vinyl Plank Tile
Bedrooms and Bathrooms
- 3 Bedrooms
- Walk-In Closet
- Low Flow Toliet
Laundry
- Laundry in Utility Room
- Full Size Washer or Dryer
- Washer and Electric Dryer Hookup
Home Security
- Smart Home
- Carbon Monoxide Detectors
- Fire and Smoke Detector
- Fire Sprinkler System
Eco-Friendly Details
- Energy-Efficient Appliances
- Energy-Efficient Construction
- Energy-Efficient HVAC
- Energy-Efficient Lighting
- Energy-Efficient Insulation
- Energy-Efficient Doors
- Energy-Efficient Thermostat
- Mechanical Fresh Air
Outdoor Features
- Balcony
- Covered patio or porch
- Exterior Lighting
Schools
- Cheatham Elementary School
- Curtis Middle School
- Allen High School
Utilities
- Forced Air Zoned Heating and Cooling System
- Heating System Uses Natural Gas
- Heat Pump System
- Vented Exhaust Fan
- Underground Utilities
- Individual Gas Meter
- High-Efficiency Water Heater
- High Speed Internet
- Cable TV Available
Listing and Financial Details
- Assessor Parcel Number R-12578-0L1-0260-1
Community Details
Overview
- Association fees include ground maintenance, management fees
- Vision Communities HOA, Phone Number (972) 612-2303
- The Farm Subdivision
- Mandatory home owners association
- Community Lake
- Greenbelt
Recreation
- Community Playground
- Park
- Jogging Path
Map
Home Values in the Area
Average Home Value in this Area
Property History
| Date | Event | Price | Change | Sq Ft Price |
|---|---|---|---|---|
| 04/15/2025 04/15/25 | Sold | -- | -- | -- |
| 03/24/2025 03/24/25 | Pending | -- | -- | -- |
| 02/27/2025 02/27/25 | Price Changed | $599,000 | -2.9% | $225 / Sq Ft |
| 01/21/2025 01/21/25 | For Sale | $616,800 | -- | $232 / Sq Ft |
Tax History
| Year | Tax Paid | Tax Assessment Tax Assessment Total Assessment is a certain percentage of the fair market value that is determined by local assessors to be the total taxable value of land and additions on the property. | Land | Improvement |
|---|---|---|---|---|
| 2023 | $1,472 | $45,570 | $45,570 | $0 |
| 2022 | $1,032 | $52,000 | $52,000 | $0 |
Similar Homes in Allen, TX
Source: North Texas Real Estate Information Systems (NTREIS)
MLS Number: 20822613
APN: R-12578-0L1-0260-1
- 1259 Doris May Dr
- 1239 Doris May Dr
- 1233 Doris May Dr
- 1231 Doris May Dr
- 1229 Doris May Dr
- 1227 Doris May Dr
- 1218 Daybreak Dr
- 1216 Daybreak Dr
- 1214 Daybreak Dr
- 1203 Windmere Way
- 1125 Waterford Way
- 1219 Bridgeway Ln
- 1215 Arbor Park Dr
- 1314 Kingsley Ct
- 1101 Surrey Ln
- 1427 Tudor Dr
- 1519 Teresa Ann Ln
- 1109 Italy Dr
- 1526 Teresa Ann Ln
- 1534 Teresa Ann Ln
