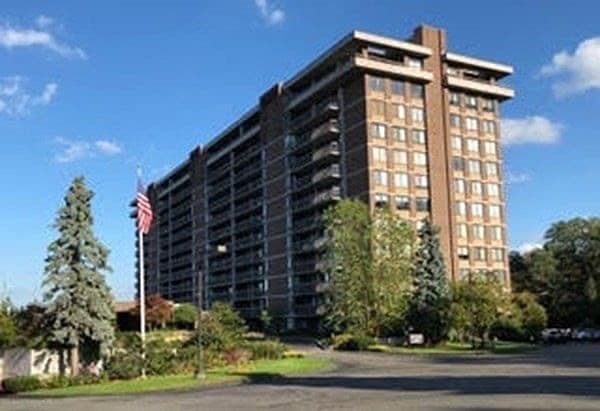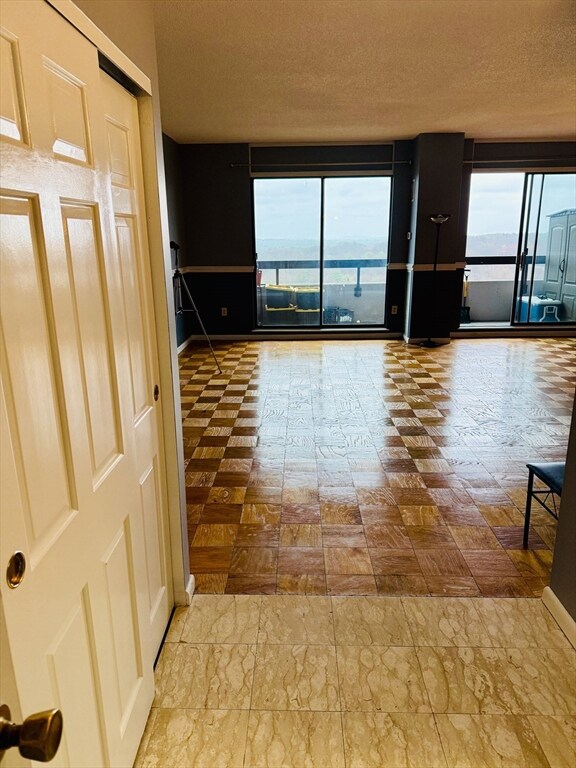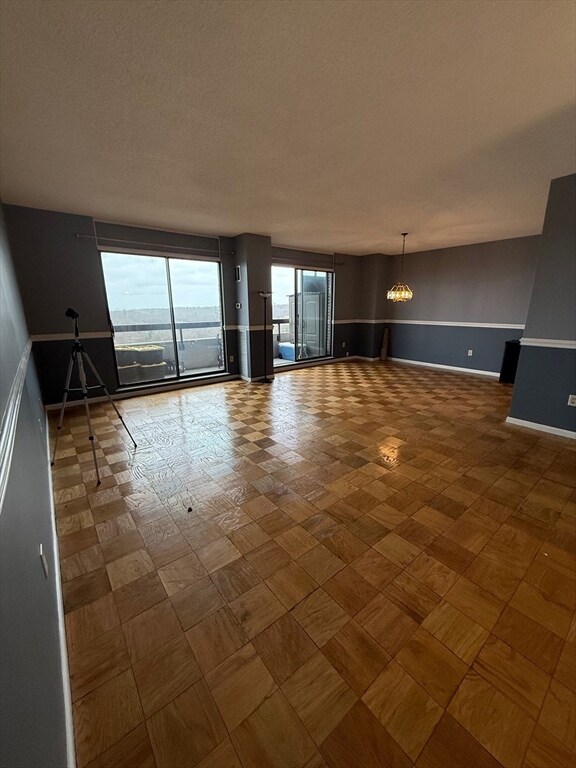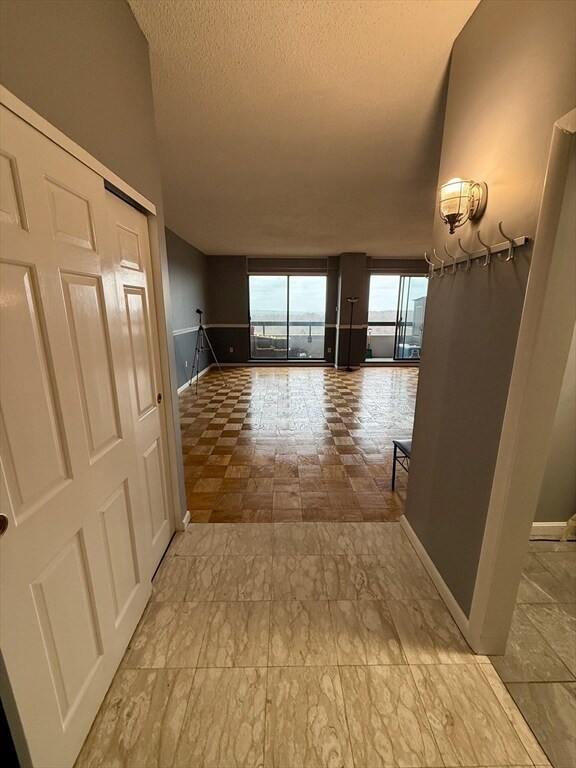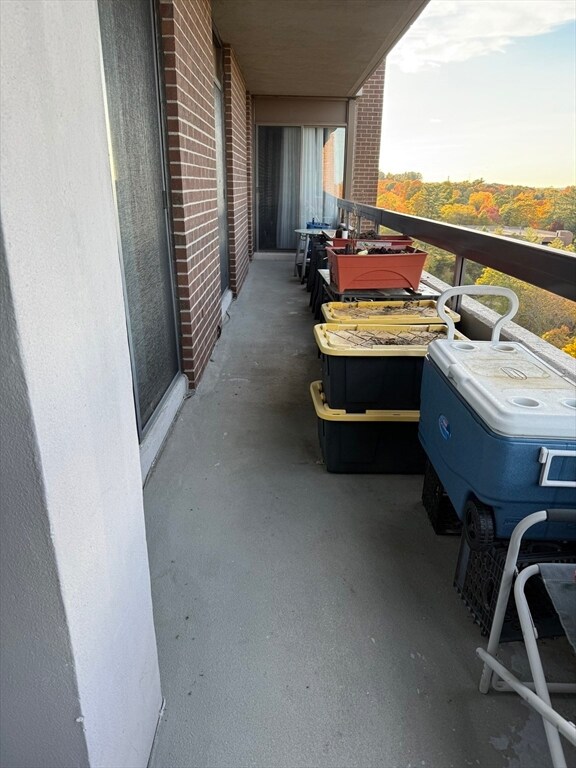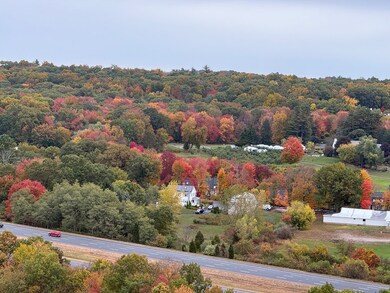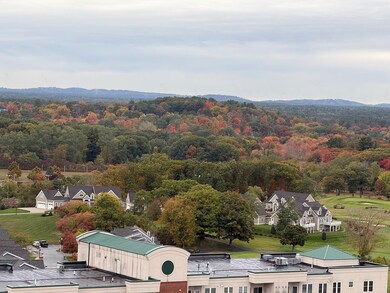
The Ferncroft Tower 40 Village Rd Unit PH4 Middleton, MA 01949
Estimated payment $4,481/month
Highlights
- Golf Course Community
- Fitness Center
- Heated In Ground Pool
- Masconomet Regional Middle School Rated A-
- Medical Services
- No Units Above
About This Home
RARELY OFFERED: This stunning 2-bedroom, 2-bath PENTHOUSE condominium with an expansive open floor plan, flooded with natural light and features a wall of windows that frame magnificent views. The spacious living area seamlessly flows into the kitchen equipped granite countertops, making it ideal for both entertaining and everyday living. The master suite is a private retreat, with en-suite bath. The second bedroom is spacious, offering flexibility for guests, a home office, or a personal sanctuary. A private balcony which extends across the entire length of the unit, provides an ideal space for both relaxation and entertainment. From here, you can enjoy breathtaking views of a manicured golf course, the shimmering pool, and the trees that stretch into the horizon. Single floor living at its finest with an all inclusive HOA fee.
Property Details
Home Type
- Condominium
Est. Annual Taxes
- $7,236
Year Built
- Built in 1977
Lot Details
- Near Conservation Area
- No Units Above
HOA Fees
- $875 Monthly HOA Fees
Parking
- 1 Car Attached Garage
- Tuck Under Parking
- Common or Shared Parking
- Deeded Parking
Home Design
- Brick Exterior Construction
- Rubber Roof
Interior Spaces
- 1,589 Sq Ft Home
- 1-Story Property
- Chair Railings
- Door Monitored By TV
- Washer and Electric Dryer Hookup
Kitchen
- Range
- Plumbed For Ice Maker
- Dishwasher
- Disposal
Flooring
- Parquet
- Ceramic Tile
Bedrooms and Bathrooms
- 2 Bedrooms
- Walk-In Closet
- 2 Full Bathrooms
Outdoor Features
- Heated In Ground Pool
- Balcony
Utilities
- Forced Air Heating and Cooling System
- 2 Cooling Zones
- 2 Heating Zones
- Heating System Uses Natural Gas
- Individual Controls for Heating
- Hot Water Heating System
- 220 Volts
- 100 Amp Service
Listing and Financial Details
- Assessor Parcel Number M:0021 A B:0000 L:1704 P,3787704
Community Details
Overview
- Association fees include heat, electricity, gas, water, sewer, insurance, security, maintenance structure, road maintenance, ground maintenance, snow removal, trash, air conditioning, reserve funds
- 177 Units
- High-Rise Condominium
- Ferncroft Tower Community
Amenities
- Medical Services
- Common Area
- Shops
- Sauna
- Clubhouse
- Laundry Facilities
- Elevator
- Community Storage Space
Recreation
- Golf Course Community
- Fitness Center
- Community Pool
- Jogging Path
Pet Policy
- Call for details about the types of pets allowed
Security
- Security Guard
- Resident Manager or Management On Site
Map
About The Ferncroft Tower
Home Values in the Area
Average Home Value in this Area
Property History
| Date | Event | Price | Change | Sq Ft Price |
|---|---|---|---|---|
| 04/16/2025 04/16/25 | Pending | -- | -- | -- |
| 04/11/2025 04/11/25 | Price Changed | $539,000 | -3.6% | $339 / Sq Ft |
| 03/08/2025 03/08/25 | Price Changed | $559,000 | -3.5% | $352 / Sq Ft |
| 02/06/2025 02/06/25 | Price Changed | $579,000 | -3.3% | $364 / Sq Ft |
| 01/16/2025 01/16/25 | For Sale | $599,000 | -- | $377 / Sq Ft |
Similar Homes in Middleton, MA
Source: MLS Property Information Network (MLS PIN)
MLS Number: 73326963
- 38 Village Rd Unit 601
- 38 Village Rd Unit 309
- 36 Village Rd Unit 108
- 200 North St Unit 11-B
- 200 North St
- 200 North St Unit 7C
- 22 Locust St
- 29 Coppermine Rd
- 518 Maple St
- 320 Newbury St Unit 806
- 17 Paulette Dr
- 6 Butler Dr
- 24 Lakeview Ave
- 100 Kirkbride Dr Unit 229
- 100 Kirkbride Dr Unit 227
- 100 Kirkbride Dr Unit 217A
- 135 East St
- 4 Chatham Ln
- 10 Chatham Ln
- 4 Valley Rd
