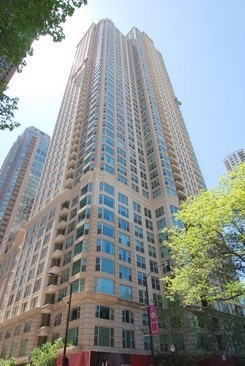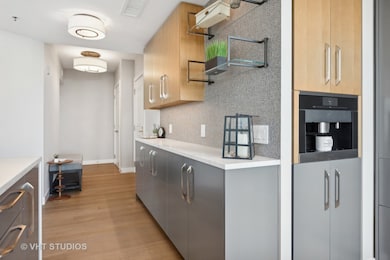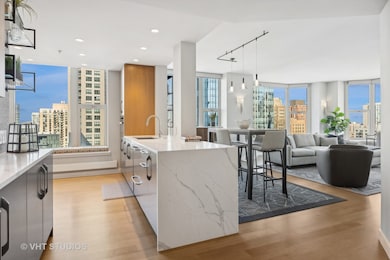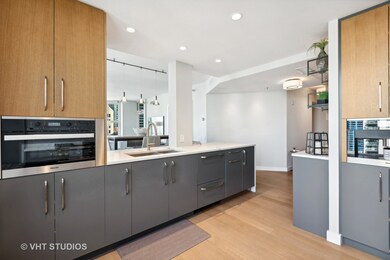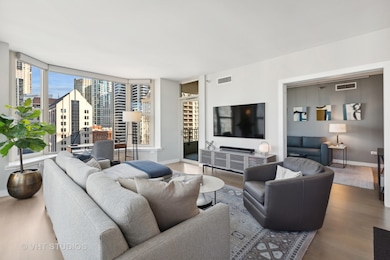
The Fordham 25 E Superior St Unit 1902 Chicago, IL 60611
River North NeighborhoodHighlights
- Doorman
- 2-minute walk to Chicago Avenue Station (Red Line)
- Open Floorplan
- Steam Room
- Fitness Center
- 4-minute walk to Connors Park
About This Home
As of November 2024Welcome to unit 1902 at The Fordham, where luxury and modern elegance combine in this stunning 2-bedroom, 2-bathroom condo. Beautifully renovated in 2019, this home offers approximately 1,575 square feet of high-end upgrades. Features include a gourmet kitchen with quartz countertops, a 36" Wolf range with griddle, SubZero fridge, and an integrated Miele coffee system. Plus, enjoy the convenience of a true laundry room with side-by-side Miele washer and dryer. Enjoy city views from the private balcony, perfect for relaxing. The spacious primary suite is complete with an ensuite bathroom, a walk-in closet, and a versatile sitting room that can serve as an office or be transformed into a generous second walk-in closet. The luxurious bathroom includes a double bowl vanity, a walk-in shower, and a separate soaking tub. The second bedroom, currently used as a den, is a true bedroom with a walk-in closet and can comfortably accommodate a queen-size bed, offering flexibility to suit your needs. One garage parking space available for $40k. The Fordham offers world-class amenities, including a fitness center, indoor pool, 24-hour door and maintenance staff, sundeck, movie theater, party rooms, and guest parking. Located in the heart of River North, you'll be close to Whole Foods, Jewel-Osco, Lifetime, Rosebud on Rush, Jake Melnick's, and more. Experience the vibrant city right outside your door! *** Will continue to show unit for back up offers***
Property Details
Home Type
- Condominium
Est. Annual Taxes
- $13,131
Year Built
- Built in 2003 | Remodeled in 2019
HOA Fees
- $1,160 Monthly HOA Fees
Parking
- 1 Car Attached Garage
- Garage Door Opener
- Parking Included in Price
Home Design
- Brick Exterior Construction
- Concrete Perimeter Foundation
Interior Spaces
- 1,575 Sq Ft Home
- Open Floorplan
- Pocket Doors
- Family Room
- Sitting Room
- Combination Dining and Living Room
Kitchen
- Range with Range Hood
- Microwave
- High End Refrigerator
- Dishwasher
Flooring
- Wood
- Partially Carpeted
Bedrooms and Bathrooms
- 2 Bedrooms
- 2 Potential Bedrooms
- Walk-In Closet
- 2 Full Bathrooms
- Dual Sinks
- Soaking Tub
- Separate Shower
Laundry
- Laundry Room
- Dryer
- Washer
Utilities
- Central Air
- Baseboard Heating
Additional Features
- Dog Run
Community Details
Overview
- Association fees include air conditioning, water, gas, insurance, doorman, tv/cable, exercise facilities, pool, exterior maintenance, scavenger, snow removal, internet
- 244 Units
- Brett Monson Association, Phone Number (312) 944-1800
- Fordham Subdivision
- Property managed by First Service Residential
- 50-Story Property
Amenities
- Doorman
- Valet Parking
- Sundeck
- Steam Room
- Party Room
- Service Elevator
- Package Room
- Community Storage Space
- Elevator
Recreation
- Bike Trail
Pet Policy
- Limit on the number of pets
- Dogs and Cats Allowed
Security
- Resident Manager or Management On Site
Map
About The Fordham
Home Values in the Area
Average Home Value in this Area
Property History
| Date | Event | Price | Change | Sq Ft Price |
|---|---|---|---|---|
| 11/22/2024 11/22/24 | Sold | $878,000 | +0.3% | $557 / Sq Ft |
| 09/27/2024 09/27/24 | Pending | -- | -- | -- |
| 09/13/2024 09/13/24 | For Sale | $875,000 | +3.6% | $556 / Sq Ft |
| 10/15/2018 10/15/18 | Sold | $845,000 | -3.4% | $537 / Sq Ft |
| 09/02/2018 09/02/18 | Pending | -- | -- | -- |
| 08/08/2018 08/08/18 | For Sale | $875,000 | -- | $556 / Sq Ft |
Tax History
| Year | Tax Paid | Tax Assessment Tax Assessment Total Assessment is a certain percentage of the fair market value that is determined by local assessors to be the total taxable value of land and additions on the property. | Land | Improvement |
|---|---|---|---|---|
| 2024 | $12,800 | $64,130 | $1,110 | $63,020 |
| 2023 | $12,800 | $62,235 | $907 | $61,328 |
| 2022 | $12,800 | $62,235 | $907 | $61,328 |
| 2021 | $13,177 | $65,526 | $906 | $64,620 |
| 2020 | $13,447 | $60,362 | $690 | $59,672 |
| 2019 | $13,166 | $65,530 | $690 | $64,840 |
| 2018 | $13,931 | $73,958 | $690 | $73,268 |
| 2017 | $13,445 | $65,832 | $588 | $65,244 |
| 2016 | $12,685 | $65,832 | $588 | $65,244 |
| 2015 | $11,583 | $65,832 | $588 | $65,244 |
| 2014 | $9,893 | $55,887 | $460 | $55,427 |
| 2013 | $9,686 | $55,887 | $460 | $55,427 |
Mortgage History
| Date | Status | Loan Amount | Loan Type |
|---|---|---|---|
| Previous Owner | $658,500 | New Conventional | |
| Previous Owner | $300,000 | Credit Line Revolving | |
| Previous Owner | $500,000 | Unknown | |
| Previous Owner | $565,000 | Credit Line Revolving |
Deed History
| Date | Type | Sale Price | Title Company |
|---|---|---|---|
| Warranty Deed | $878,000 | Fidelity National Title | |
| Warranty Deed | $845,000 | Attorney | |
| Warranty Deed | $760,000 | Stewart Title Of Illinois | |
| Special Warranty Deed | $529,000 | -- |
Similar Homes in Chicago, IL
Source: Midwest Real Estate Data (MRED)
MLS Number: 12154201
APN: 17-10-103-027-1209
- 21 E Huron St Unit 2005
- 21 E Huron St Unit 2601
- 21 E Huron St Unit 1507
- 21 E Huron St Unit 3704
- 2 E Erie St Unit 2102
- 2 E Erie St Unit 3903
- 2 E Erie St Unit G549
- 2 E Erie St Unit 2004
- 2 E Erie St Unit G208A
- 25 E Superior St Unit 1706
- 25 E Superior St Unit 4203SSA
- 25 E Superior St Unit 4102
- 25 E Superior St Unit 3401
- 25 E Superior St Unit 11D
- 25 E Superior St Unit 3702
- 30 E Huron St Unit 4106
- 30 E Huron St Unit 2108
- 30 E Huron St Unit 1308
- 30 E Huron St Unit 2008
- 30 E Huron St Unit 4108
