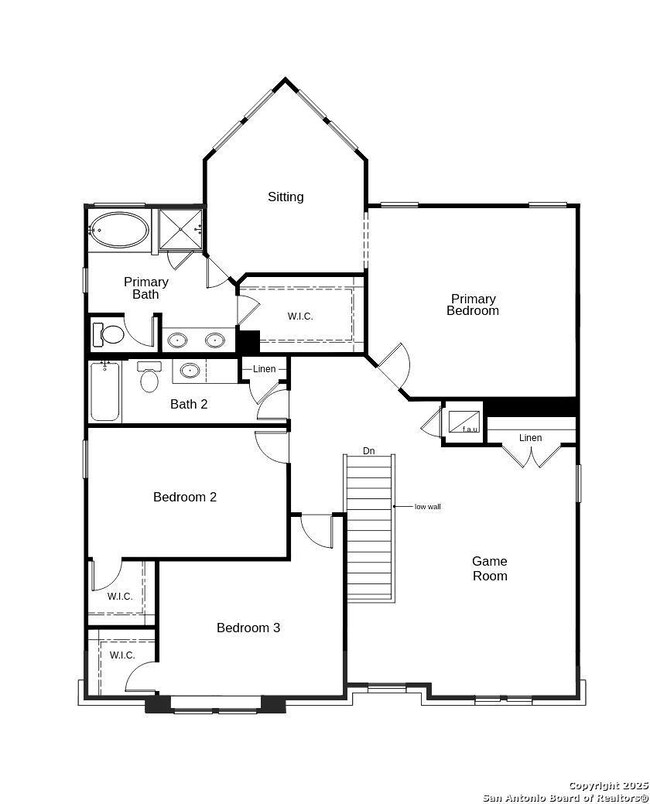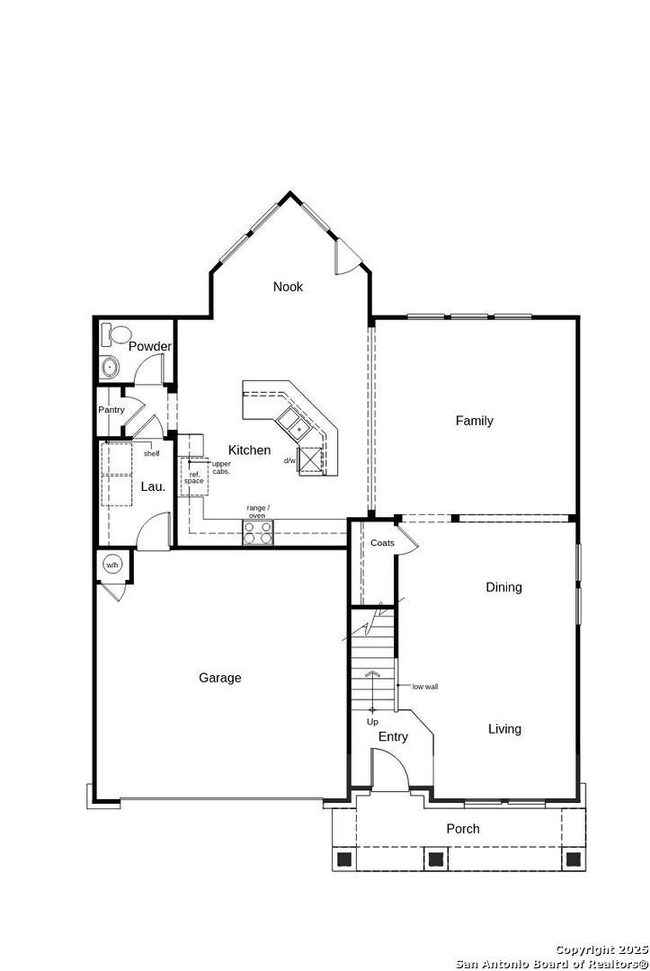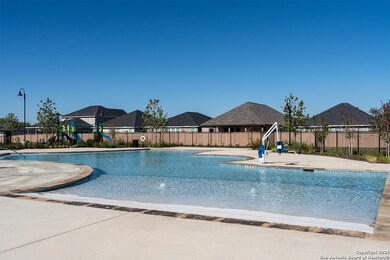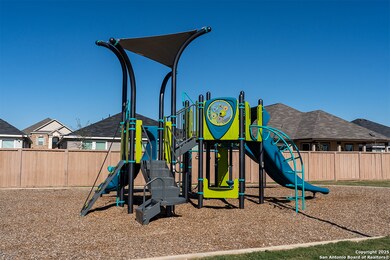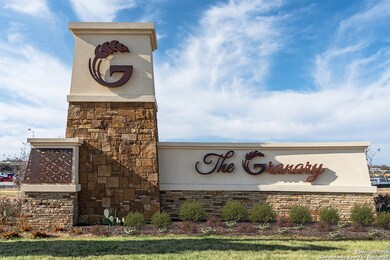
PENDING
NEW CONSTRUCTION
9414 Hammerstone Dr San Antonio, TX 78221
Kingsborough Ridge NeighborhoodEstimated payment $2,106/month
Total Views
83
3
Beds
2.5
Baths
2,752
Sq Ft
$114
Price per Sq Ft
Highlights
- New Construction
- Park
- Central Heating and Cooling System
- Community Pool
- Ceramic Tile Flooring
About This Home
This home is located at 9414 Hammerstone Dr, San Antonio, TX 78221 and is currently priced at $314,638, approximately $114 per square foot. This property was built in 2025. 9414 Hammerstone Dr is a home located in Bexar County with nearby schools including H.W. Schulze Elementary School, Kingsborough Middle School, and McCollum High School.
Home Details
Home Type
- Single Family
Year Built
- Built in 2025 | New Construction
HOA Fees
- $38 Monthly HOA Fees
Parking
- 2 Car Garage
Home Design
- Brick Exterior Construction
- Slab Foundation
- Composition Roof
Interior Spaces
- 2,752 Sq Ft Home
- Property has 2 Levels
- Ceramic Tile Flooring
- Washer Hookup
Bedrooms and Bathrooms
- 3 Bedrooms
Schools
- Schulze Elementary School
- Kingsbor Middle School
- Mccollum High School
Utilities
- Central Heating and Cooling System
- Sewer Holding Tank
Listing and Financial Details
- Legal Lot and Block 003 / 10-2
Community Details
Overview
- $150 HOA Transfer Fee
- The Granary Association
- Built by KB Home
- The Granry Subdivision
- Mandatory home owners association
Recreation
- Community Pool
- Park
Map
Create a Home Valuation Report for This Property
The Home Valuation Report is an in-depth analysis detailing your home's value as well as a comparison with similar homes in the area
Home Values in the Area
Average Home Value in this Area
Property History
| Date | Event | Price | Change | Sq Ft Price |
|---|---|---|---|---|
| 03/10/2025 03/10/25 | Pending | -- | -- | -- |
| 03/05/2025 03/05/25 | For Sale | $314,638 | -- | $114 / Sq Ft |
Source: San Antonio Board of REALTORS®
Similar Homes in San Antonio, TX
Source: San Antonio Board of REALTORS®
MLS Number: 1847124
Nearby Homes
- 9418 Hammerstone Dr
- 9406 Hammerstone Dr
- 9410 Hammerstone Dr
- 9407 Hammerstone Dr
- 9403 Hammerstone Dr
- 9415 Hammerstone Dr
- 819 Hunter Nook
- 807 Hunter Nook
- 9510 Reinhartz Way
- 9538 Reinhartz Way
- 9531 Hammerstone Dr
- 9530 Reinhartz Way
- 9550 Reinhartz Way
- 9535 Reinhartz Way
- 9546 Reinhartz Way
- 9542 Reinhartz Way
- 9415 Birch Bark Bend
- 9535 Hammerstone Dr
- 9523 Reinhartz Way
- 9554 Reinhartz Way

